We are getting SO close. Like for real this time….close. Finishing touches are going on inside. We have door hardware and wood floor stain to complete but….the finish line is in sight.
Kitchen: We were sent the wrong size in these pendant lights – we ordered medium and they sent large. We didn’t realize it until they were hung and boxes disposed of..oooopps. Correct size will hopefully be here soon.
The pocket doors to catering still need to be stained and hung, the appliances installed and some touch up stuff but my oh my this space is gorgeous. I cannot wait to get in here and organize. And maybe cook.

There will be glass shelves in the see-thru cabinets and I’ll store our white dishes and glasses in them.
One of the main things I wanted for the kitchen was for there to be a window over the sink. Washing dishes with a view just seems more appealing. There will be a pretty red oak tree out of this window eventually.

From the kitchen you can see straight into the living room. We will have artwork in the niches on either side of the fireplace and a TV above the mantle. Nick is big on context so he’s wanting to have the art to mean something. I just want it to look pretty. So we are trying to find somethng. We had a couch and some chairs custom made and I cannot wait to see it all come together.
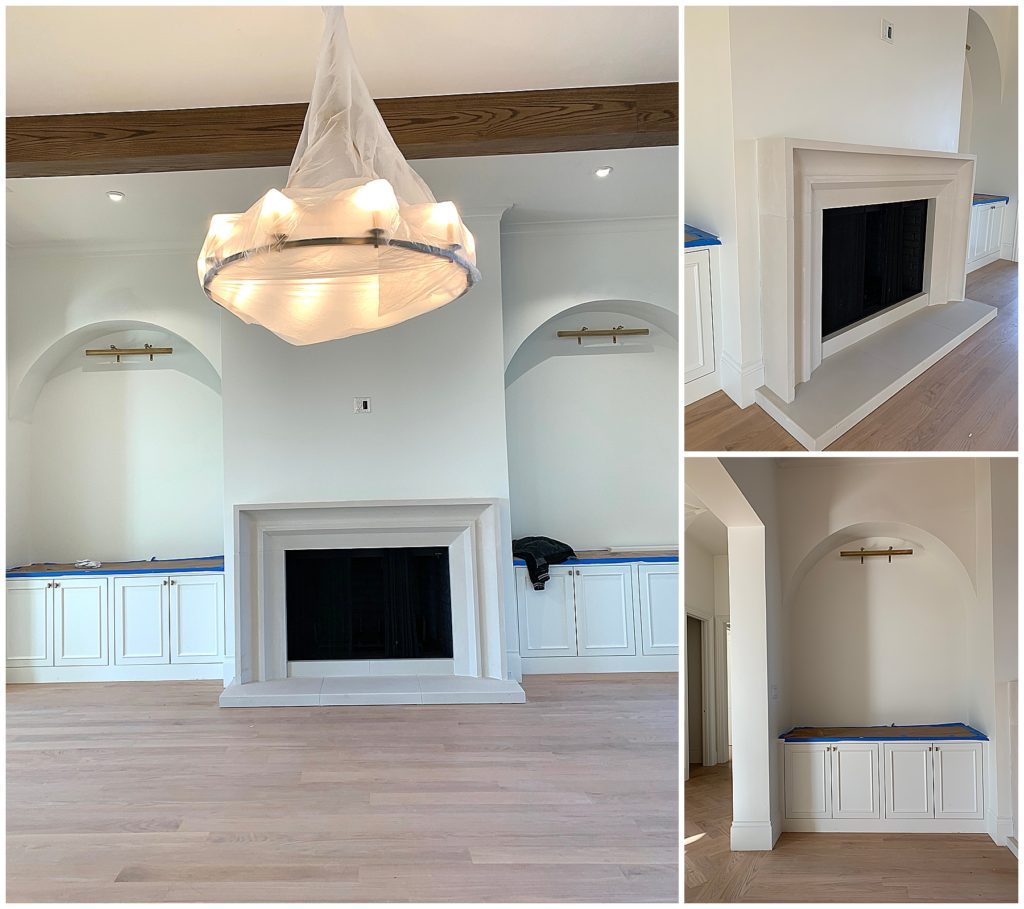
Lighting from left to right:
Kitchen Island Pendants | Fun light over kitchen sink | Library Lights | Living Room Chandelier

Behind the kitchen is the “catering” area. That sounds a little too high class for our style – it’s basically an oversized butlers pantry with a sink. The idea was to be able to have an area to throw the dishes and cook when we are entertaining so people don’t feel obligated to clean up the kitchen and do dishes in the middle of a party. We added the large butcher block and on the back wall there will be a microwave, oven, warming drawer and beverage fridge.
Below that pic is a peek inside my pantry.
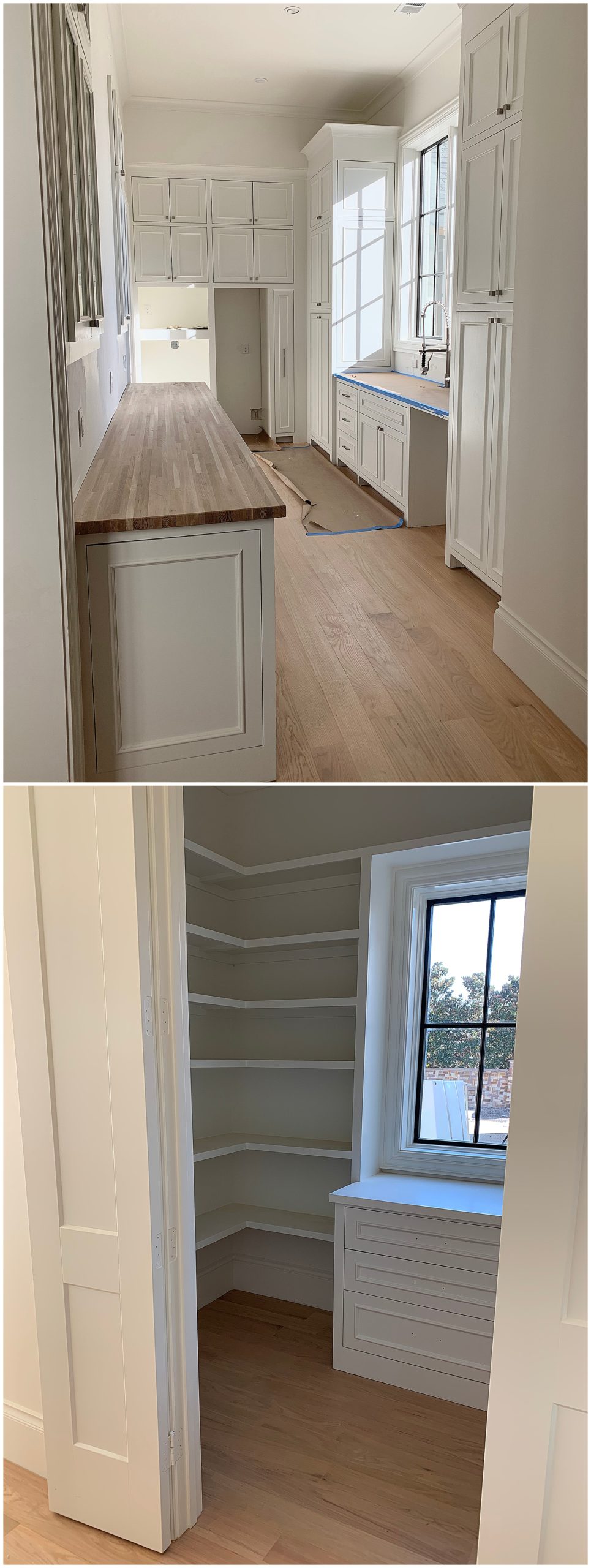
This is my favorite part of the home. We will have a large oval table here and I see many family meals, games, puzzles and fun with friends in this cozy spot. We intentionally didn’t wire for a TV here in hopes of having quality family time around the dinner table. A family pic from PWP will likely go over the fireplace.

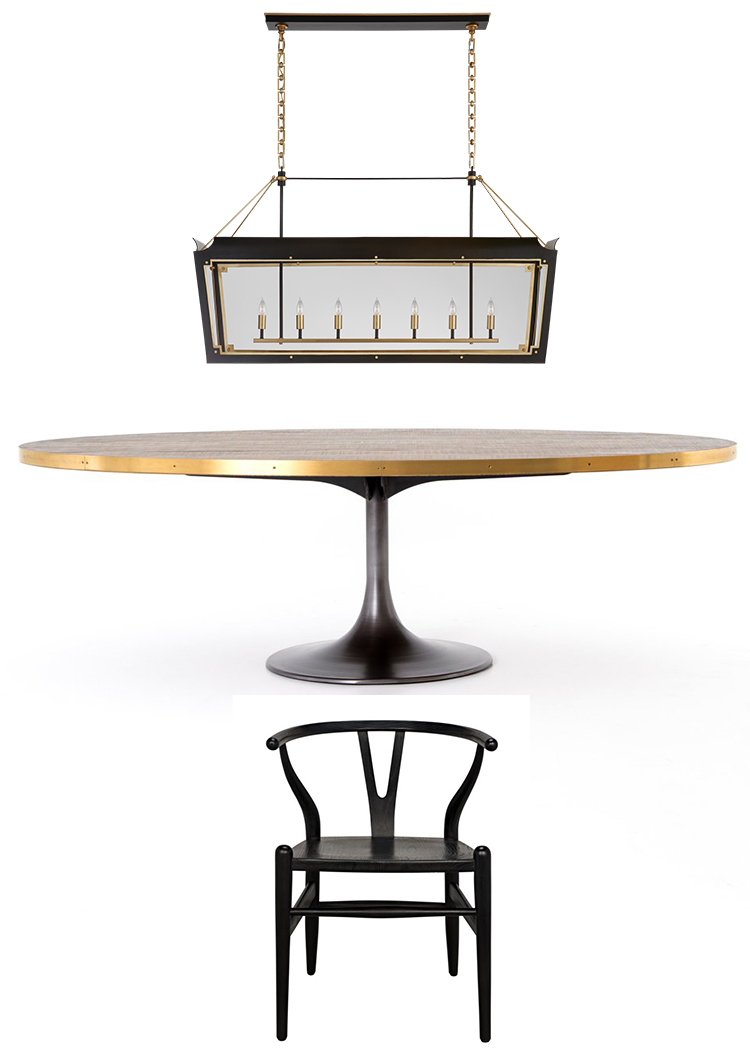
A mudroom where every door closes so you don’t see alllll the crap. CHECK.

A simple iron staircase and a fun, funky light.
Oh and a wild three year old with a scared pup.

Back Staircase light | Large front staircase light |Entry Light
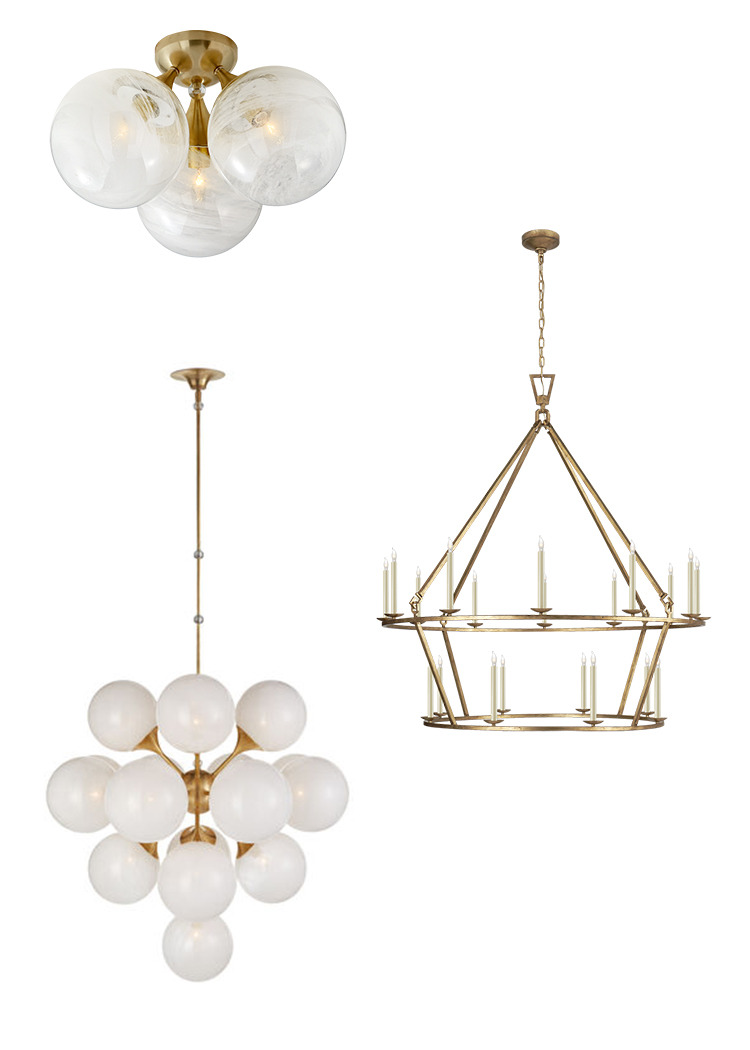
Master Bedroom…. where all that magic happens. With a bedroom this dreamy there may be more of it happening.
The bed will go on the back wall with bedside tables under the windows. Thinking large artwork over the bed and a sitting area in front of the fireplace. We are TV-in-bed kind of people, and I am super excited to get one of these pretty frame TVs for above the fireplace.
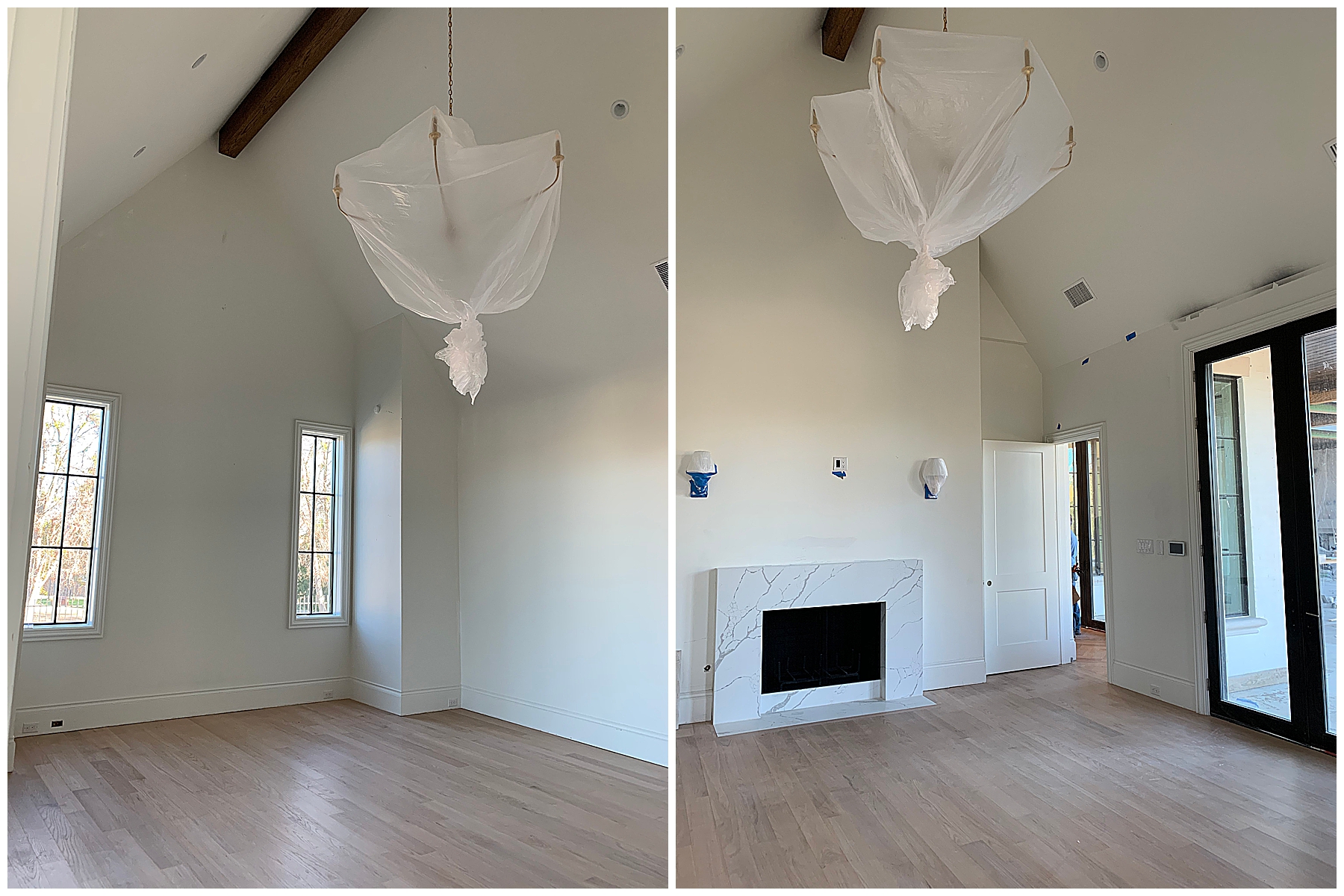
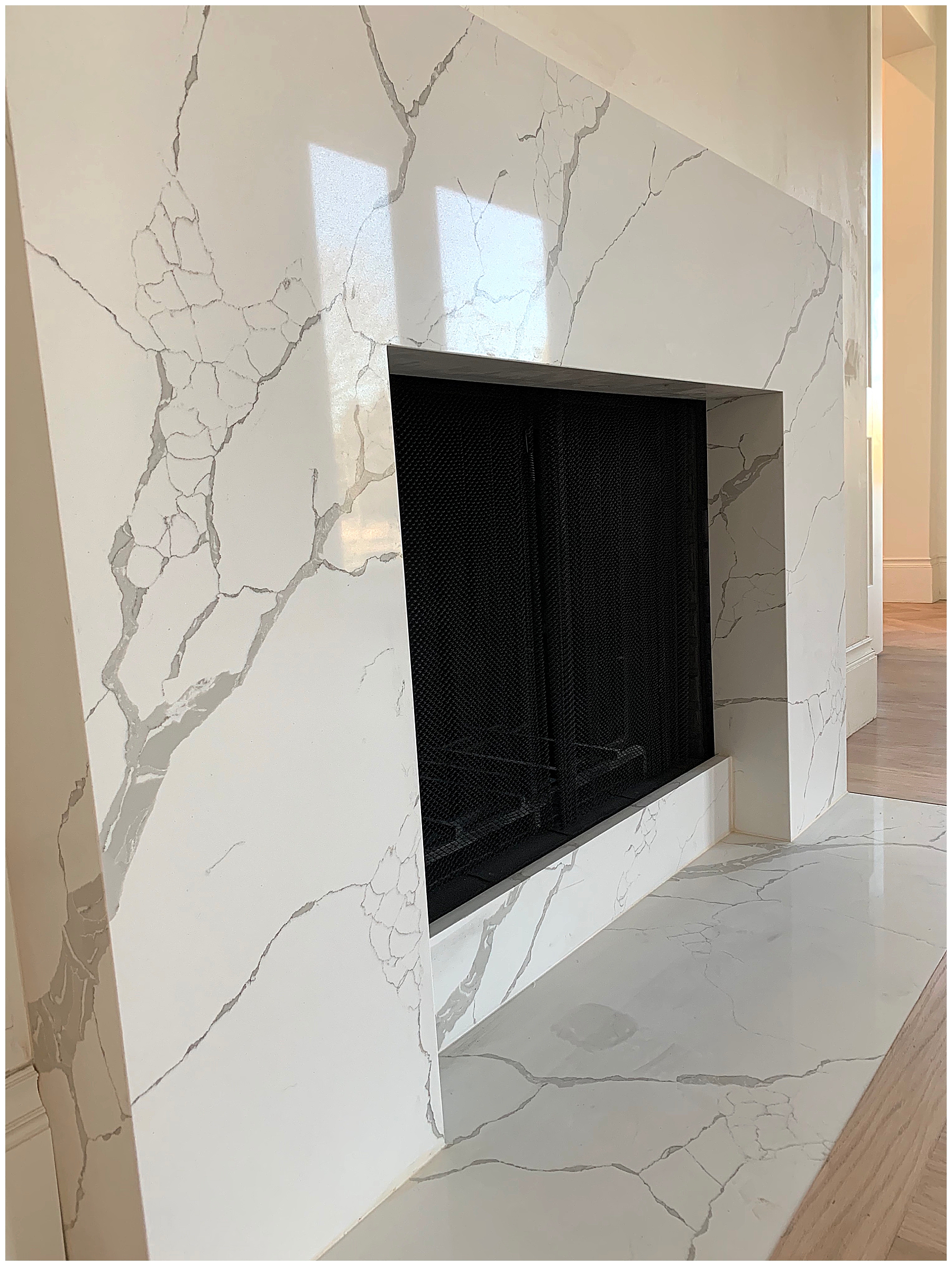
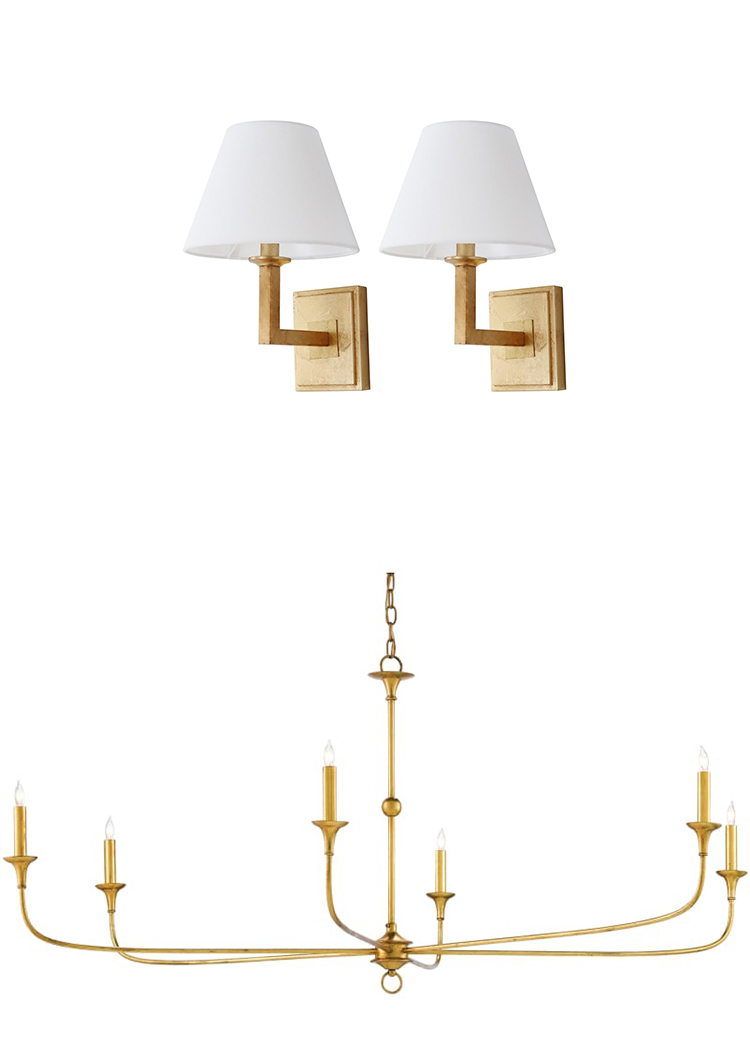
This is what a girl’s closet dreams are made of. There will be a mirror above the vanity and we are swapping out wood shelves for glass shelves in the built ins so the light shines through. I love to sit to do my hair and makeup and this is a pretty dang good place to do that.
Nick really wanted a tornado shelter/safe room, so the full height mirror swings out and there is a concrete shelter behind it with a steel safe door. Overkill in my opinion but I had to compromise…
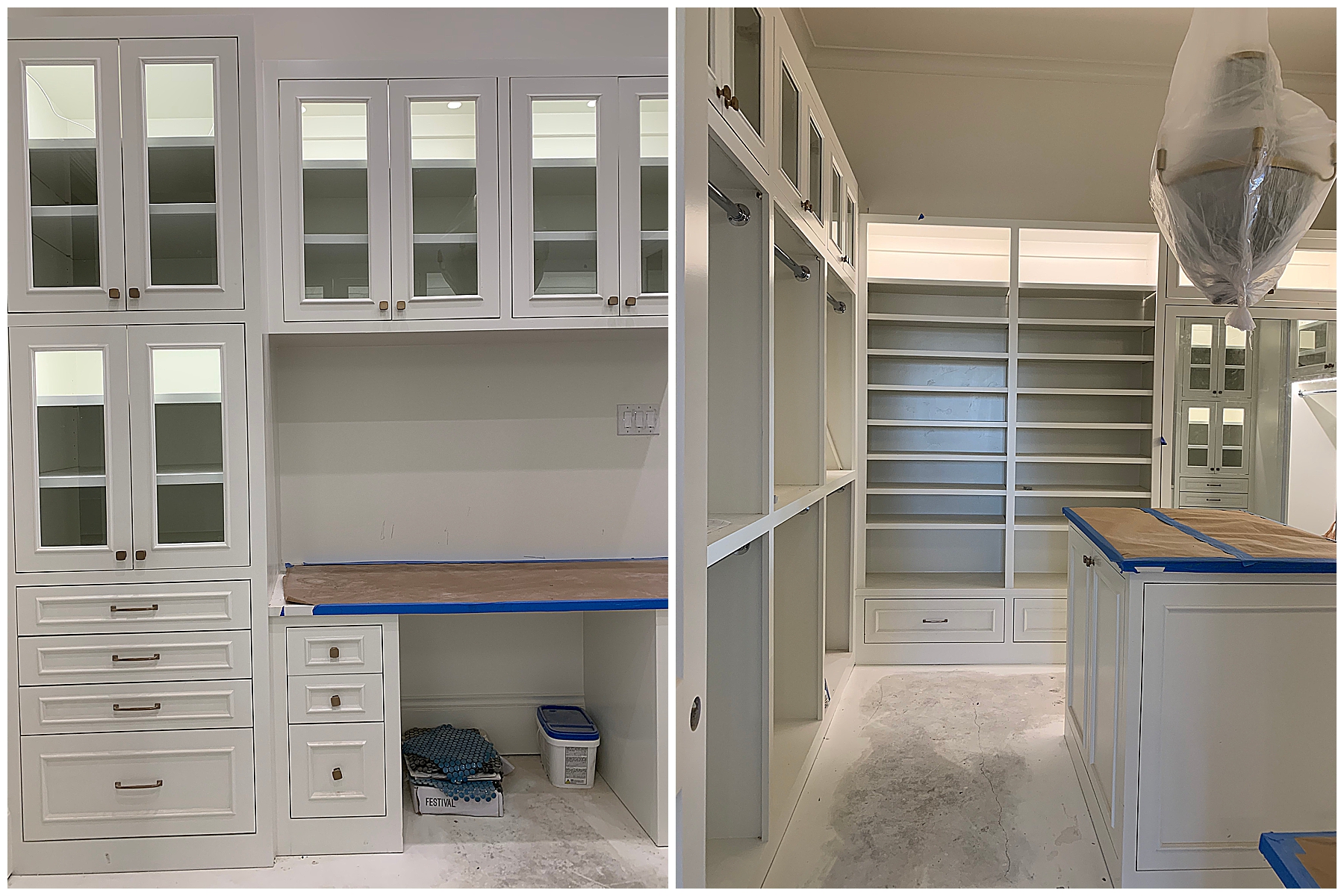
This light is GORGEOUS in person and currently on sale!
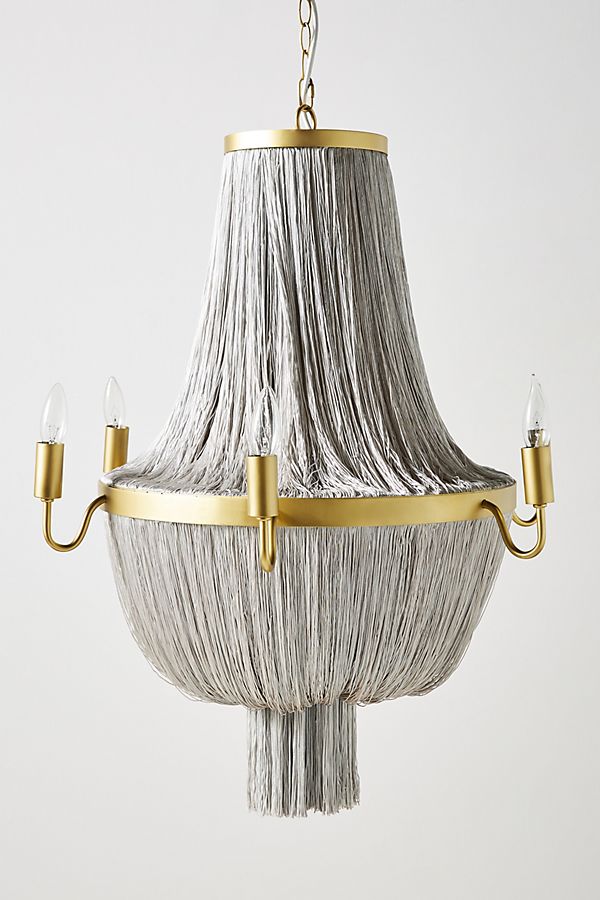
My closet carpet is on the left and Nick went a little on the wild side and chose the one on the right for his.

We both really wanted a steam shower and I think it turned out beautifully.
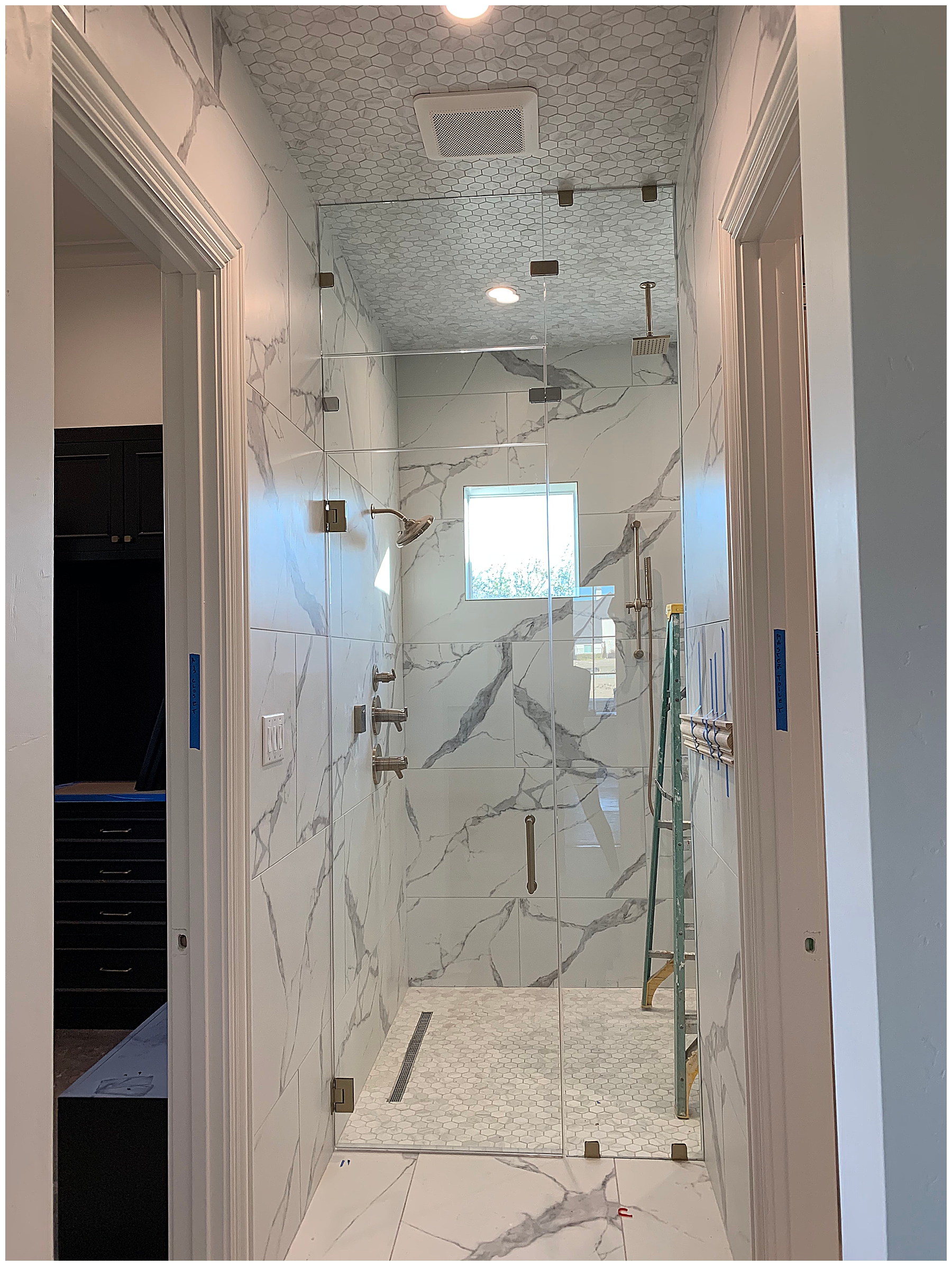
More master bathroom touches. I love how the stain turned on the cabinets. Nick’s workers built all of these cabinets in our shop, so we were able to custom design the doors and style.

Nick’s closet is super manly in black. With some pretty gold pulls because its still gotta be pretty. He might have a tough time filling it up because he has 2 suits, 3 jeans and like 5 shirts.
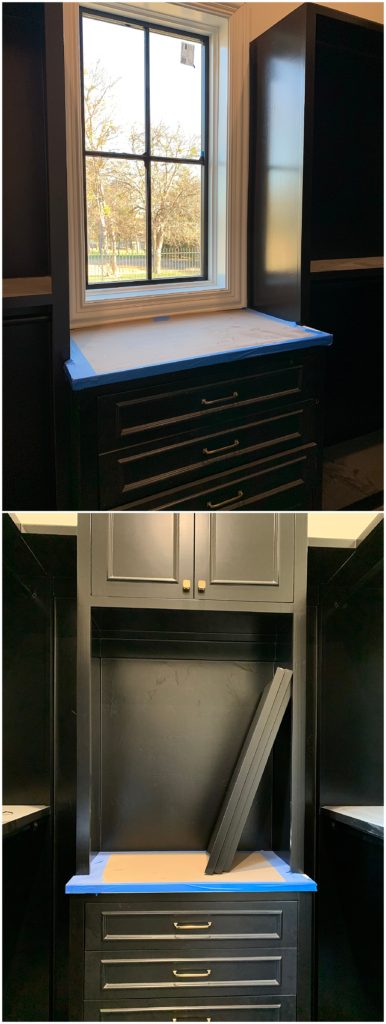
The laundry was a dusty mess but you can get the idea. The cabinets are painted in SW Distance. I have a little desk/craft area in here too. Where approximately zero crafts will take place.

Guest room views. Nothing too exciting going on in here yet. The glass shower was installed and I love how Nick planned out all the closets to make them look more custom. Such a nice touch.

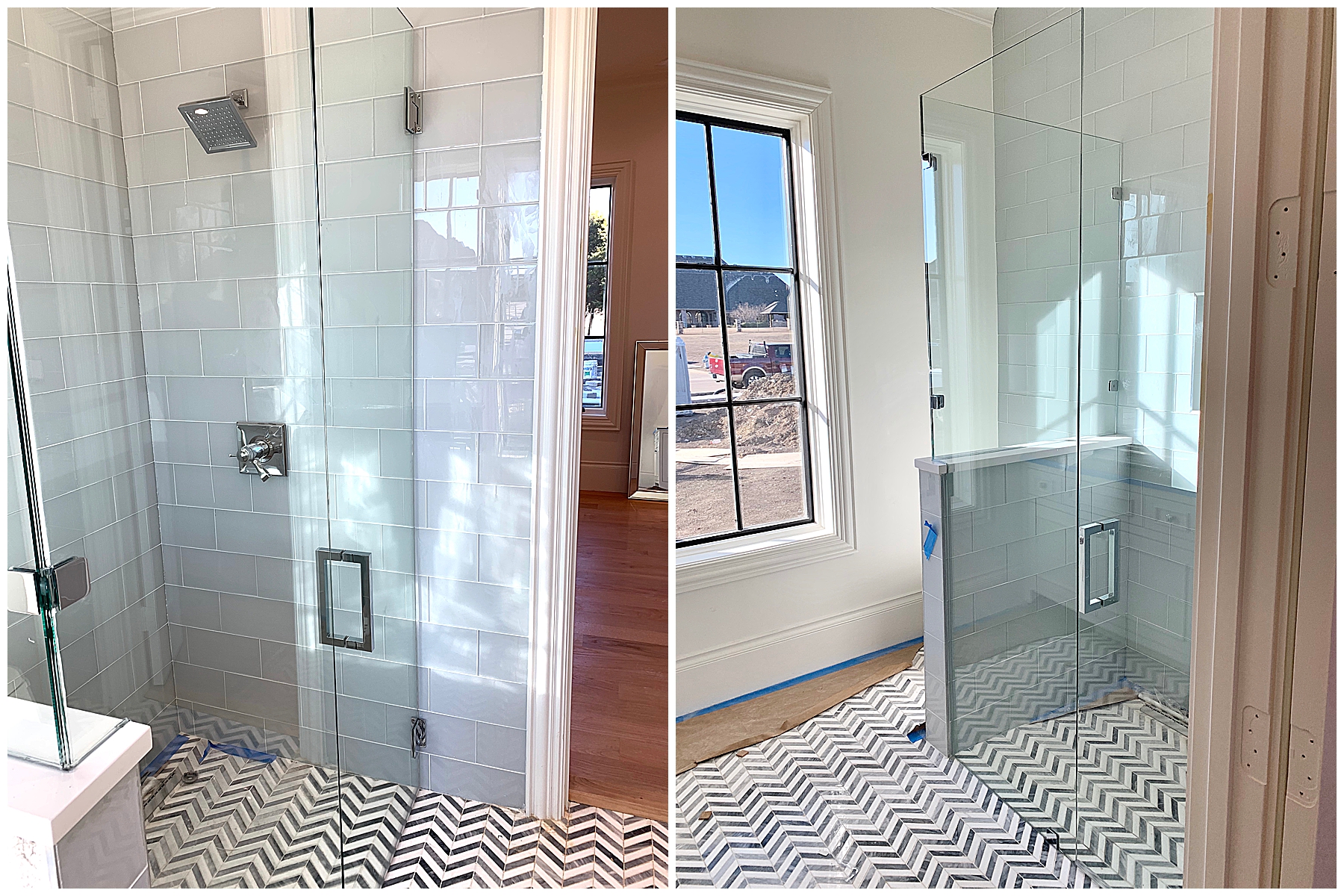

Heading upstairs now…first up, laundry. Too bad the floor is covered…the teal and white striped penny tile is fun.
First goal after moving in…teach my big kids how to do laundry. Because I am currently drowning in it.
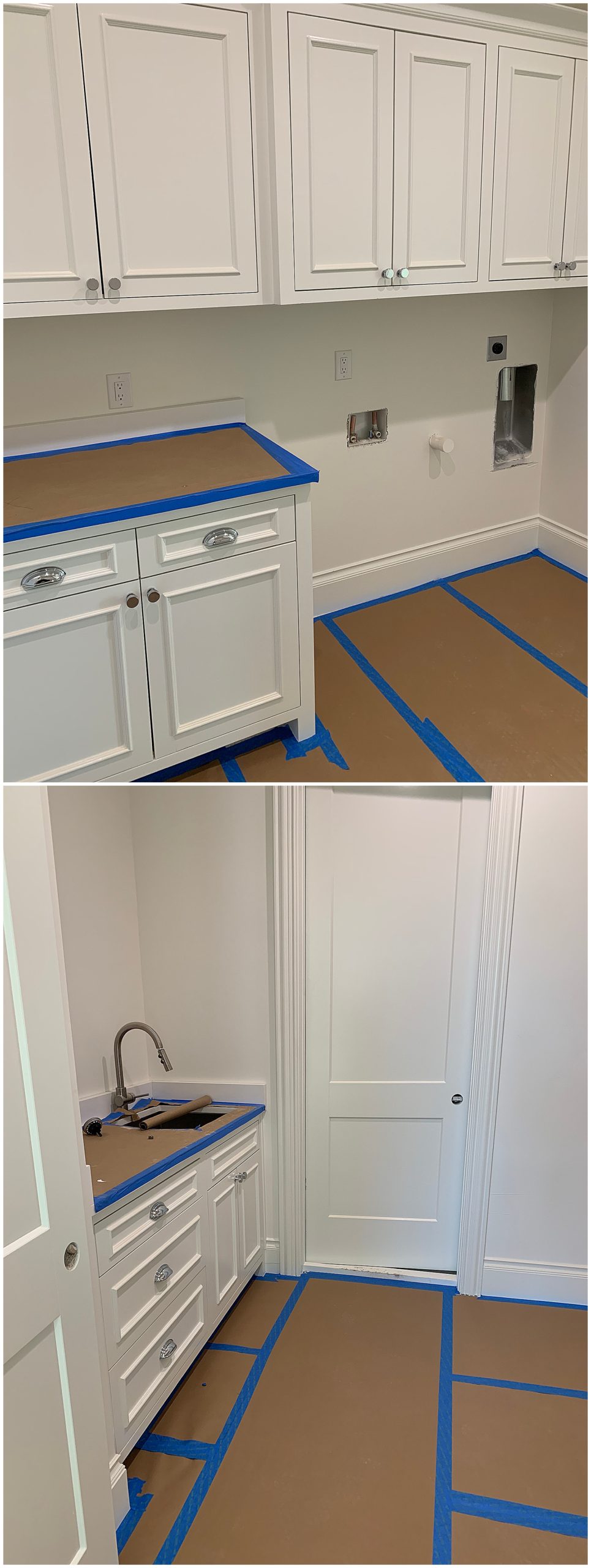
The playroom/gameroom is a good size. So much storage which makes me absolutely freaking GIDDY.

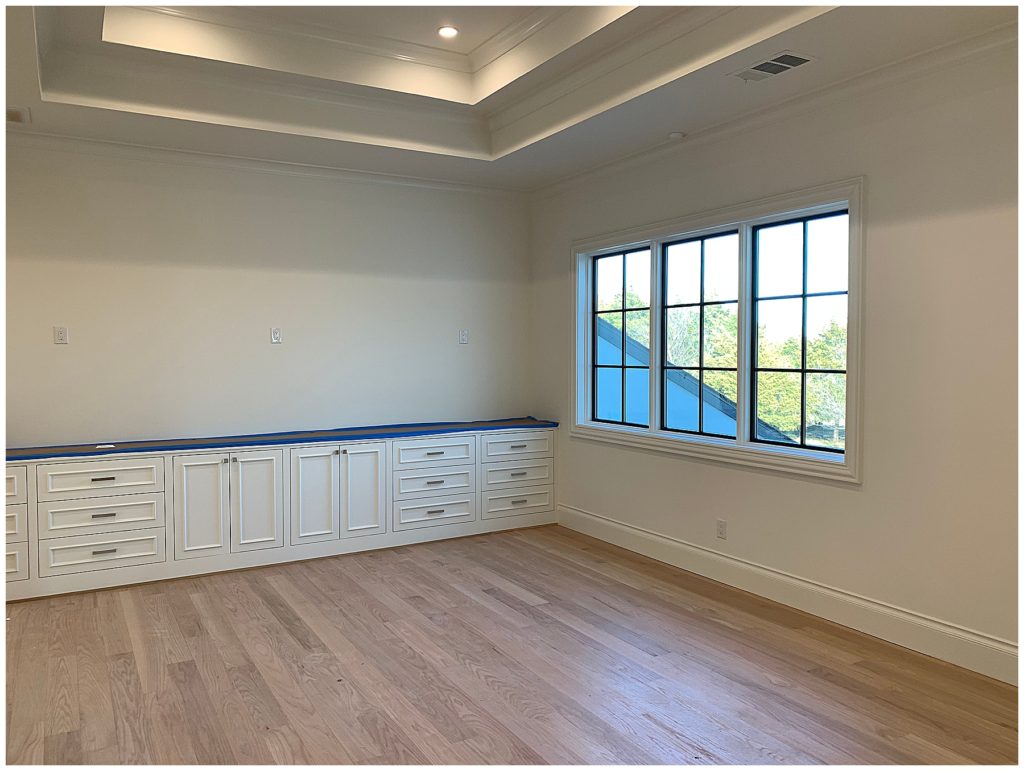
Hayes Bathroom is coming along nicely….still need to install the faucet and replace those ugly white pipes with pretty chrome ones.
Mirror | Sink | Faucet | Lights


Here is the inspiration for his room. There will be double beds with the chest in-between and I foresee A LOT of cousin sleepovers with his bestie, Wade.
Light | Dresser | Comforter | Bed | Carpet
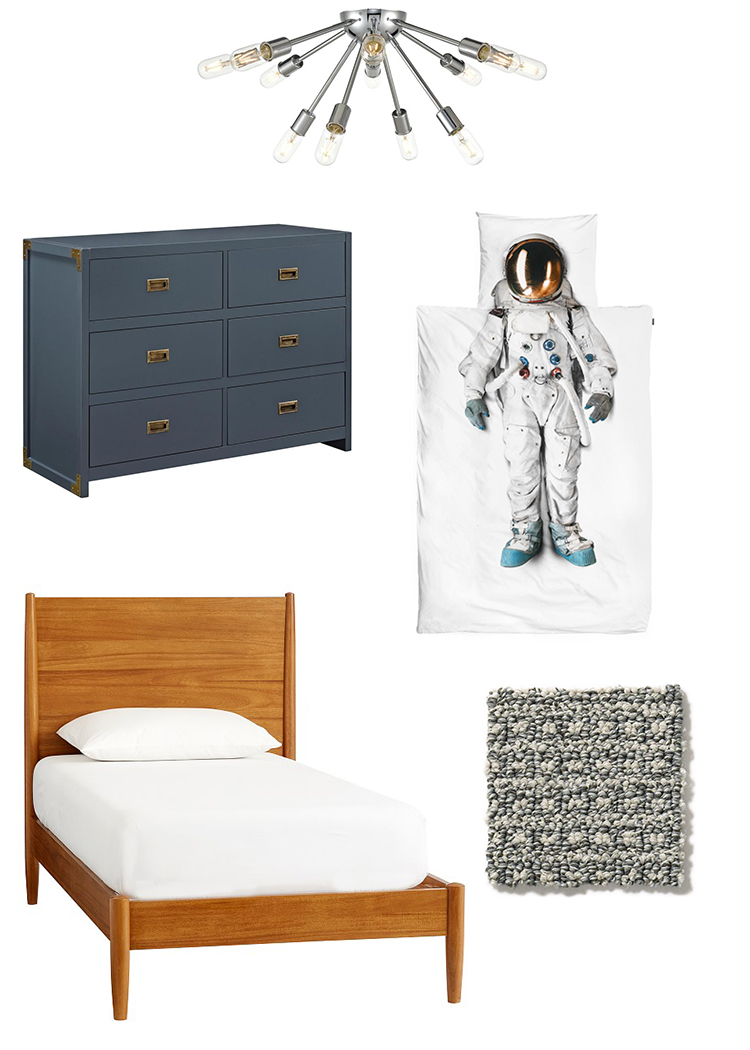
Presleys Bathroom is so pretty and feminine. I love the white and crystal with the touches of gold.

Her room inspo is below:
Light | Wallpaper | Nightstand | Bed
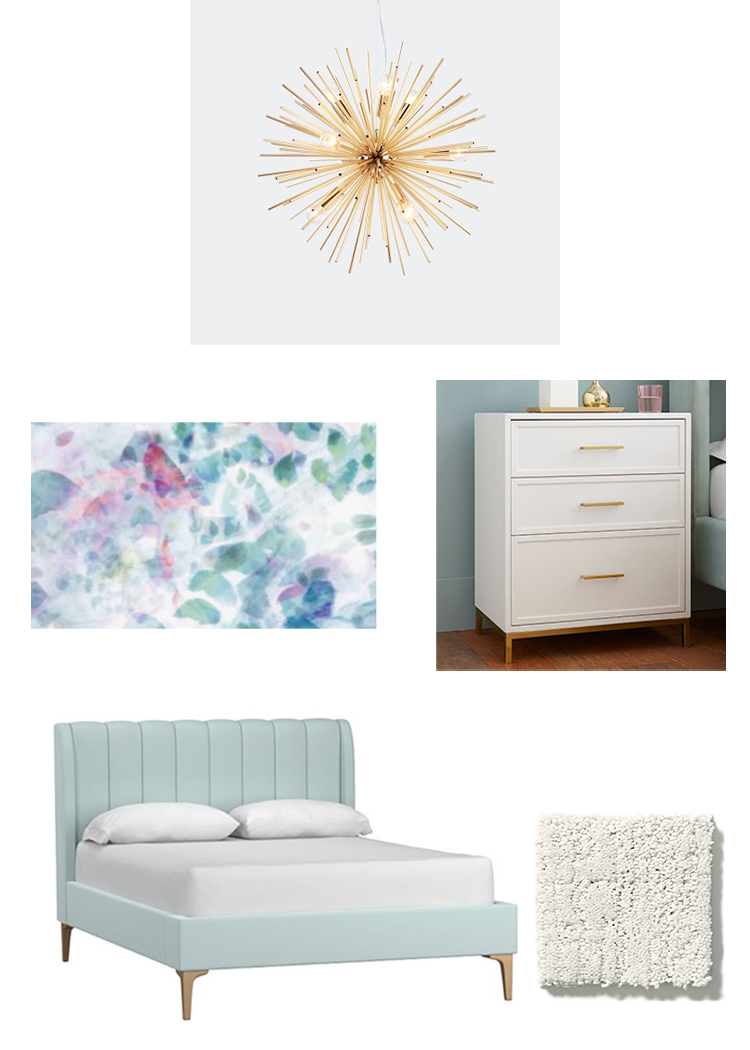
Jackson’s bathroom may be my favorite in the house. It turned out really great.
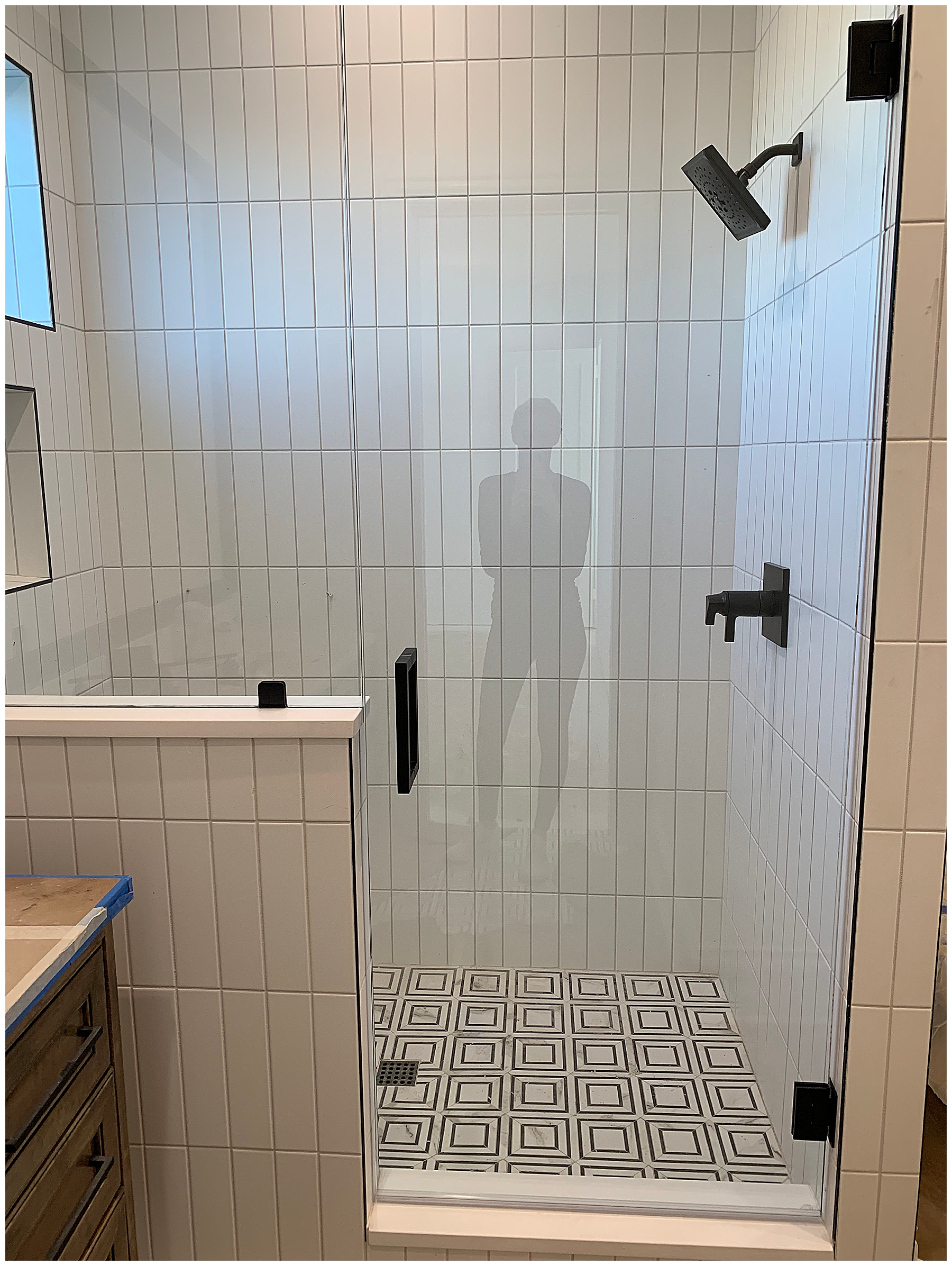
He is really wanting a bunk bed but this version with a Queen on Botton and twin on top will be perfect as he grows.
Light | Carpet | Sconces | Bunk Bed
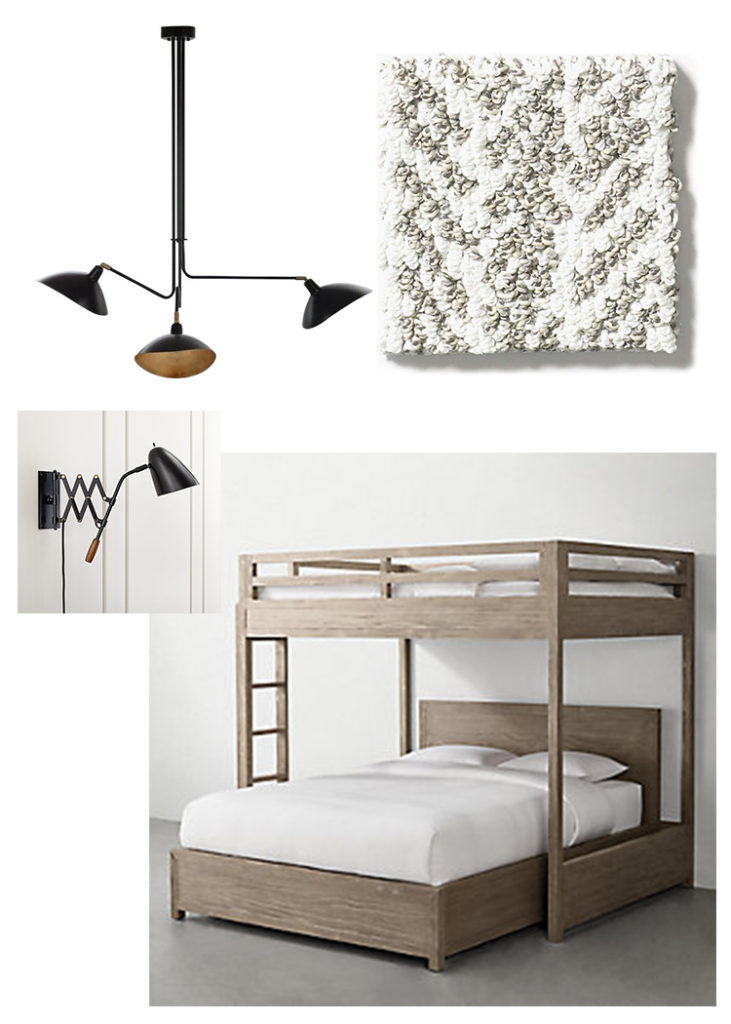
There have been a lot of changes on the outside as well. The beadboard is stained and the lanterns are hung.
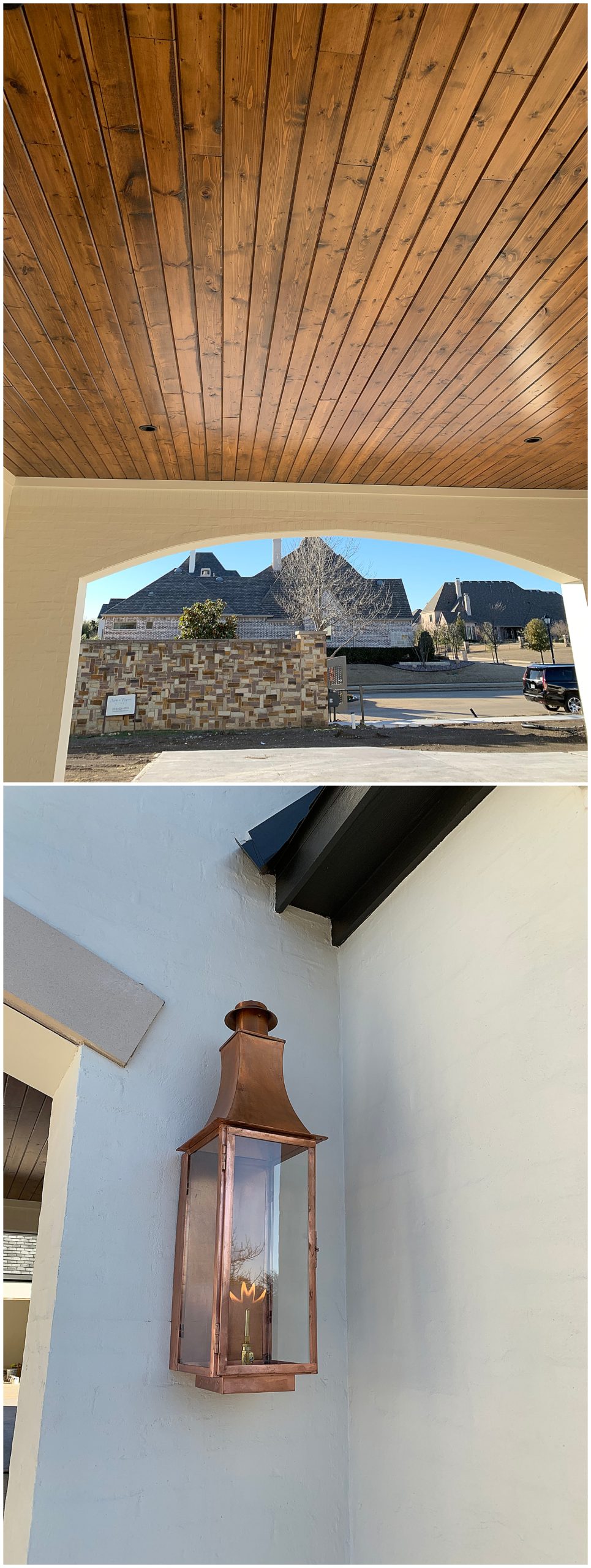
The sport court is going to be a lot of fun for the kids….and the adults. Nick and Mike just purchased some in-line skates to they could play hockey too.

The landscaping, gutters, finishing the pool and lots of decorating coming soon. Thanks for taking a peek inside our labor of love….It’s been a process but I know it will be so worth it.
To take a look back at our last update, click here.
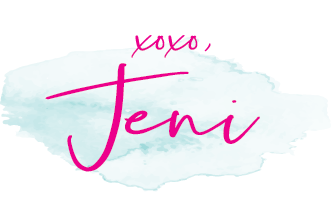
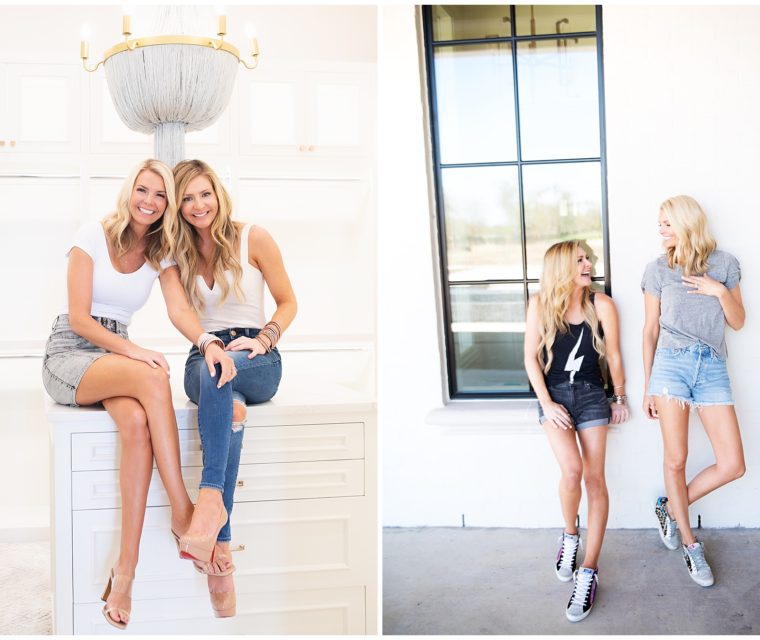
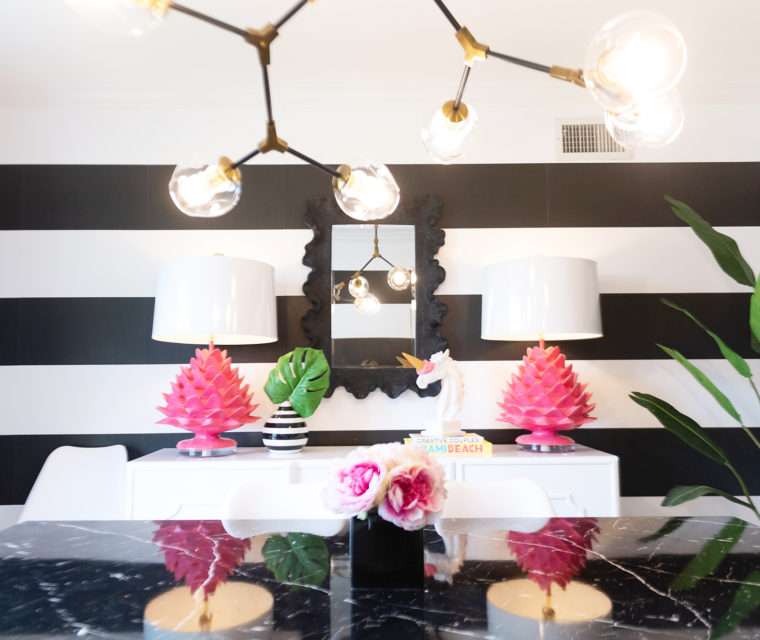
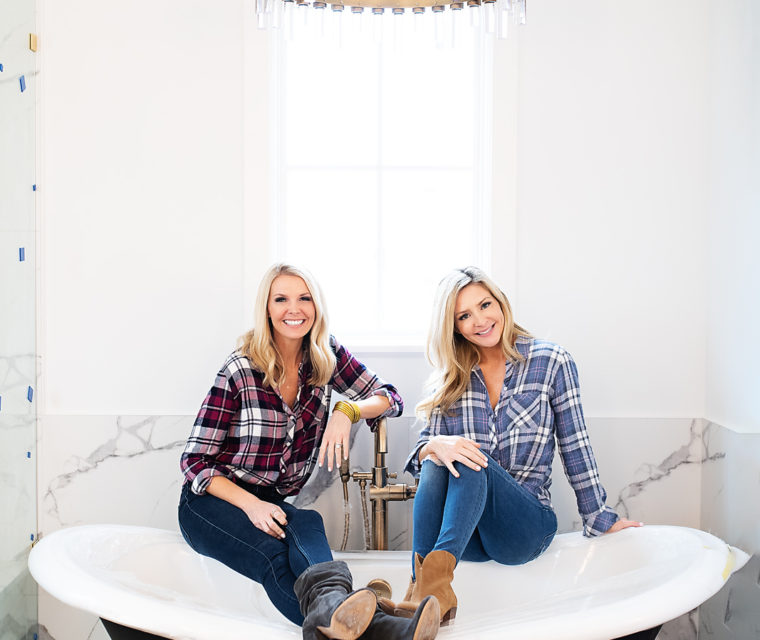
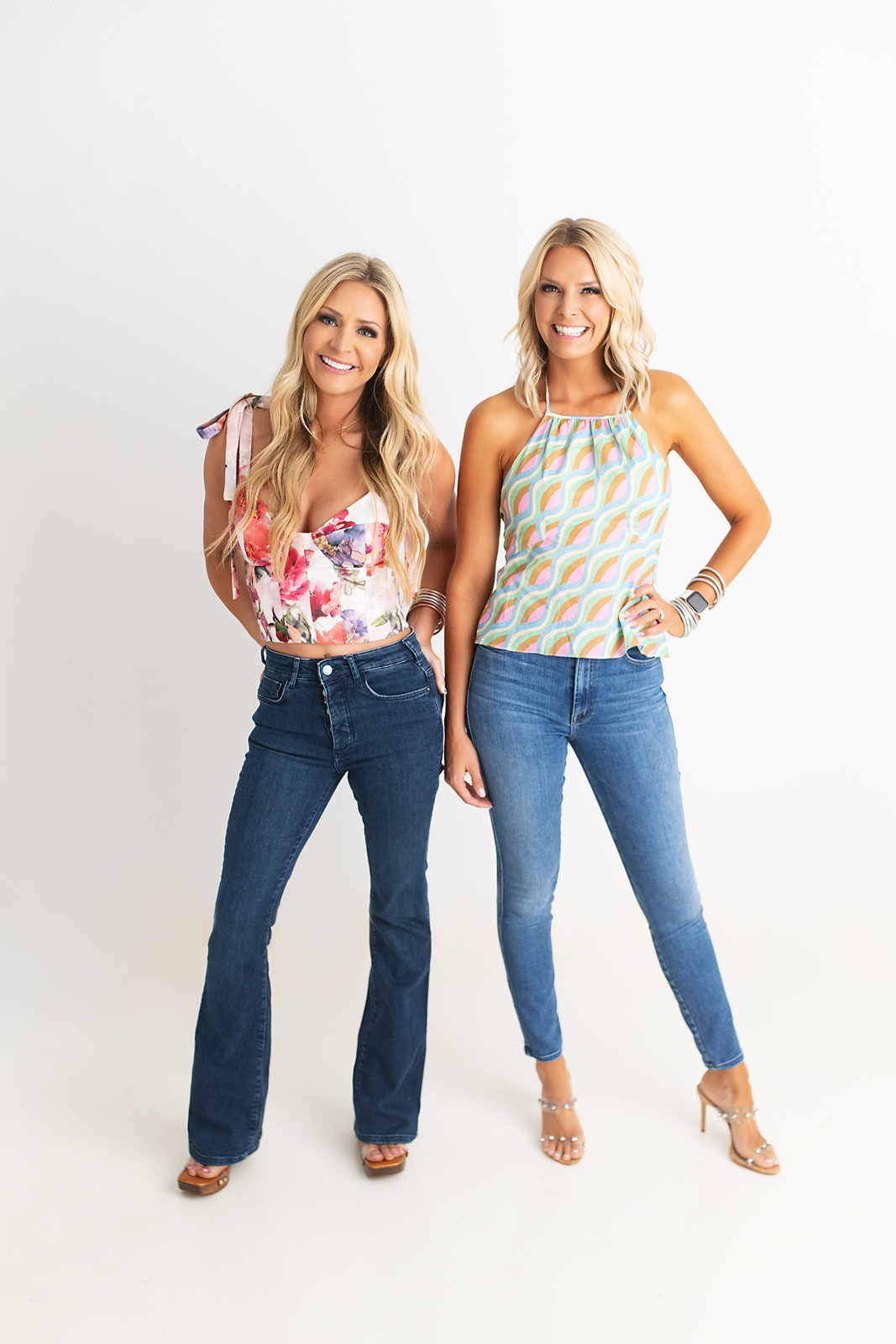
JENI!!!!! I’m literally over here with my jaw on my desk – it’s GORGEOUS and so you and absolutely perfect. you deserve all the great things, friend, and I feel like this is a culmination of that (apparently I’m feeling sappy). Last, anytime you want to do a craft I can be there in a flash 😉 hahaha Love you and CONGRATS!!!!
If I ever have the desire to do a craft….you’ll be the first one I call. Thank you friend, love you.
I MEAN! GORGEOUS! STUNNING! FABULOUS! I CANNOT WAIT to see this amazing space in real life. Soooooooooo happy for you!!!! xoxo
Thank YOU!!!! Cannot wait to have you over.
Jeni!!!! It is gorgeous! I cannot wait to come hang out! Love you friend!
This is such a beautiful home!!! You have amazing style and taste. I am for sure building a catering room when I’m building my dream house!!!
This looks amazing. Major goals! I love that your husband wants art with meaning. So excited to see what kind you pick out.
Its stunning!!!
Jeni!!! THis is insane! I love, love, love it and cannot wait to see the finished product! Every time i drive by, i get giddy!!!!!