
#projectwillywalker is set to be done in under a month. I can not wait to get in there and start decorating this beast. If I could pick a third career, it would be interiors, but that ain’t happening.
The exterior turned out beautiful! All that it needs is landscaping and me doing kick ass dance moves on the balcony.
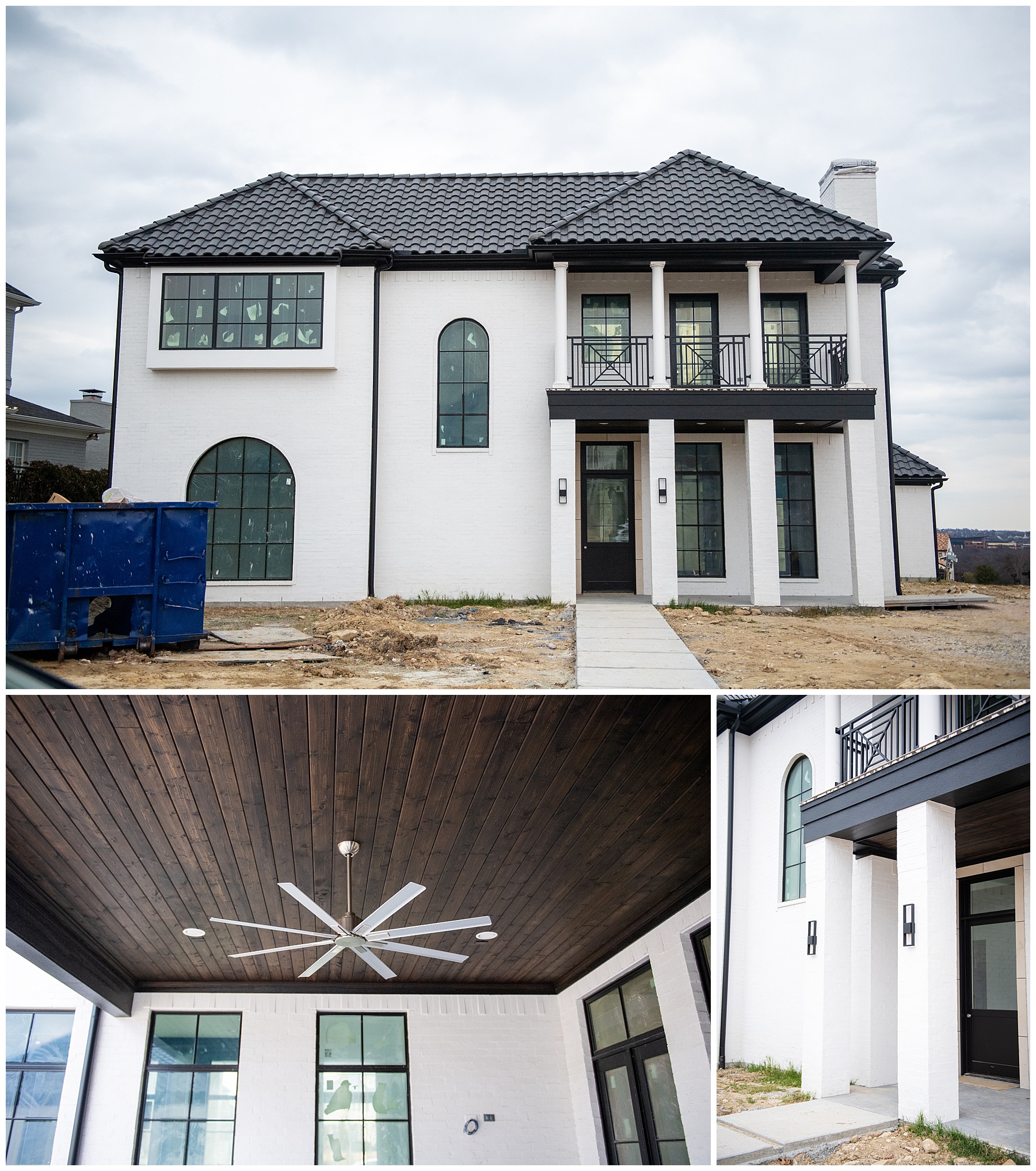
The entry makes a statement! The gray and white Spanish marble, curved staircase and chandelier are exactly what I had pictured.

I commissioned AlanaKay art to do a painting for the wall you will see when you first open the front door. All I know so far is that this is the color palette…
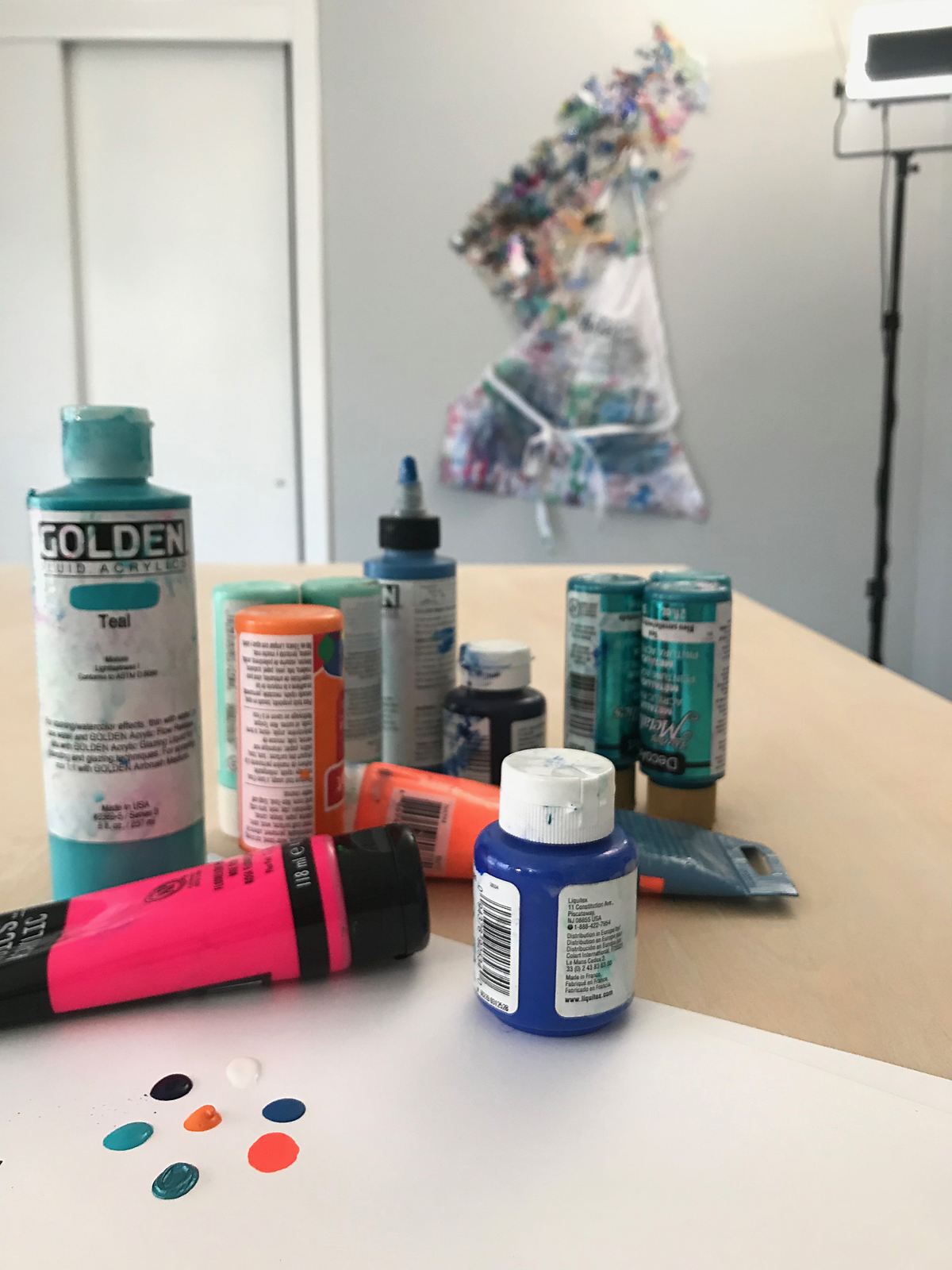
and I’m here for it!

The formal living room is where I let my creative, crazy, color loving self do whatever. The blue lacquered trim and shelves will look so great with the floral wallpaper on the ceiling and the navy grasscloth on the walls.
We were over budget on lighting and we traded our designer light fixture for this one that looks very similar and was a fraction of the cost. Currently on sale for $295!
You will find me here sitting by the fire, smoking my pipe and reading a book with my monocle.

Grasscloth Wallpaper Floral Wallpaper
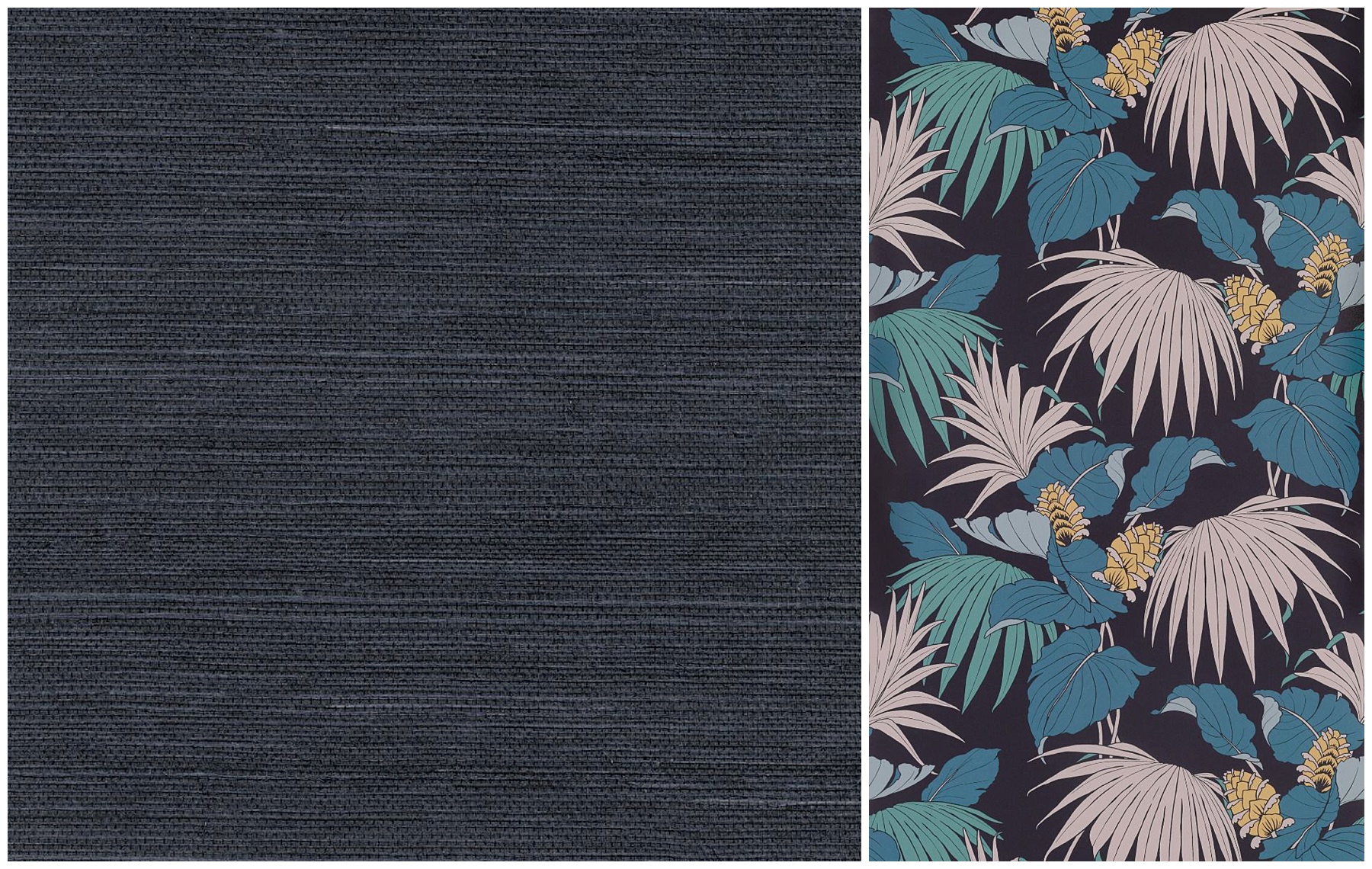
If you take a left when you first walk in the front door, you will find yourself in Aven’s section of the house. Her room has the coolest window!
She picked her wallpaper and bed (on sale!) out already and we should probably get on the ball with having some curtains made so she isn’t on complete display to the ‘hood at all times.
Light fixture is from the one and only Stray Dog Designs. You need to go to their site and just look around at all the wacky wonderfulness. It has Paige Walker written all over it.
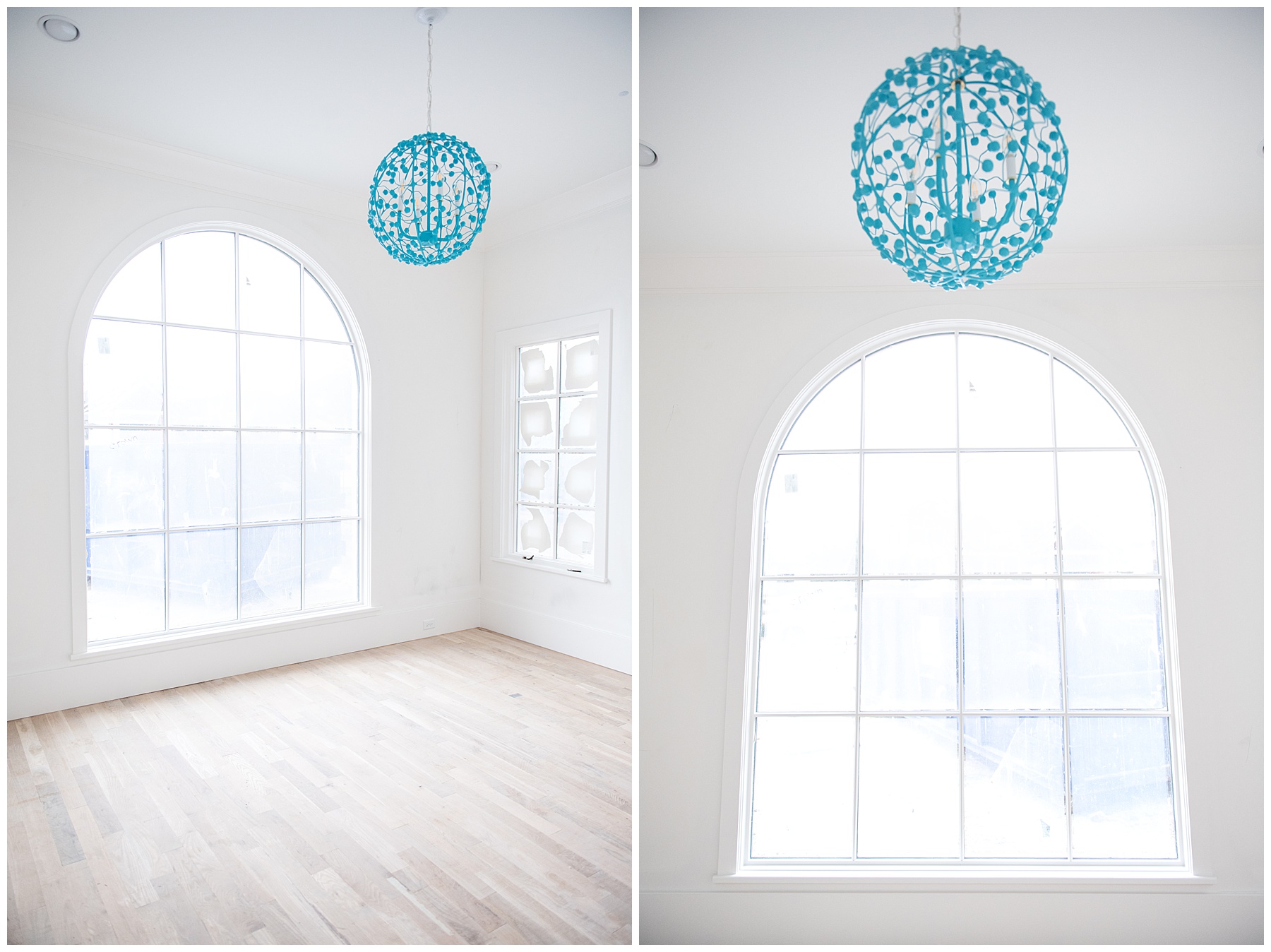
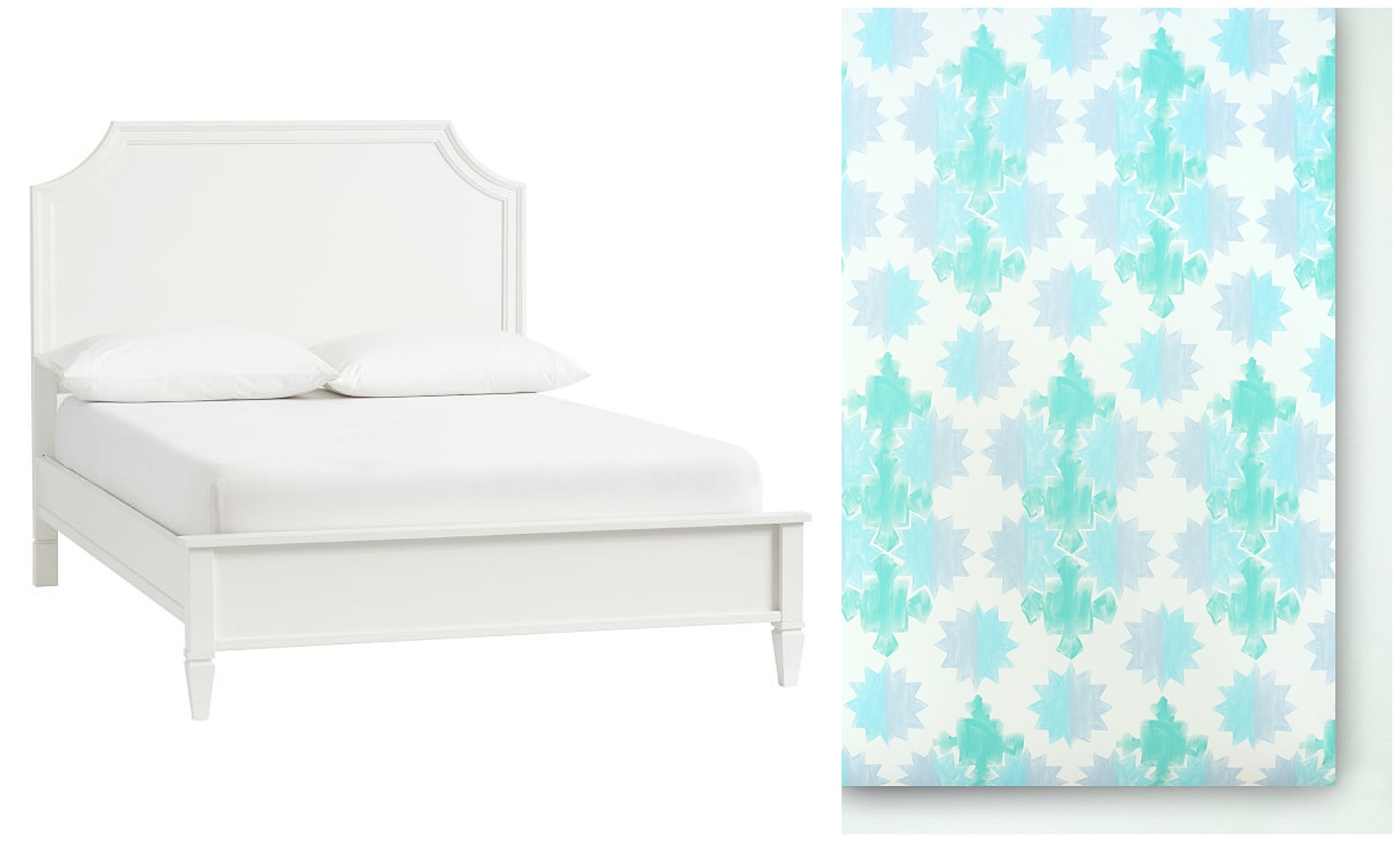
This bathroom is adorable! The tile is just enough pattern and the sconces are so good!
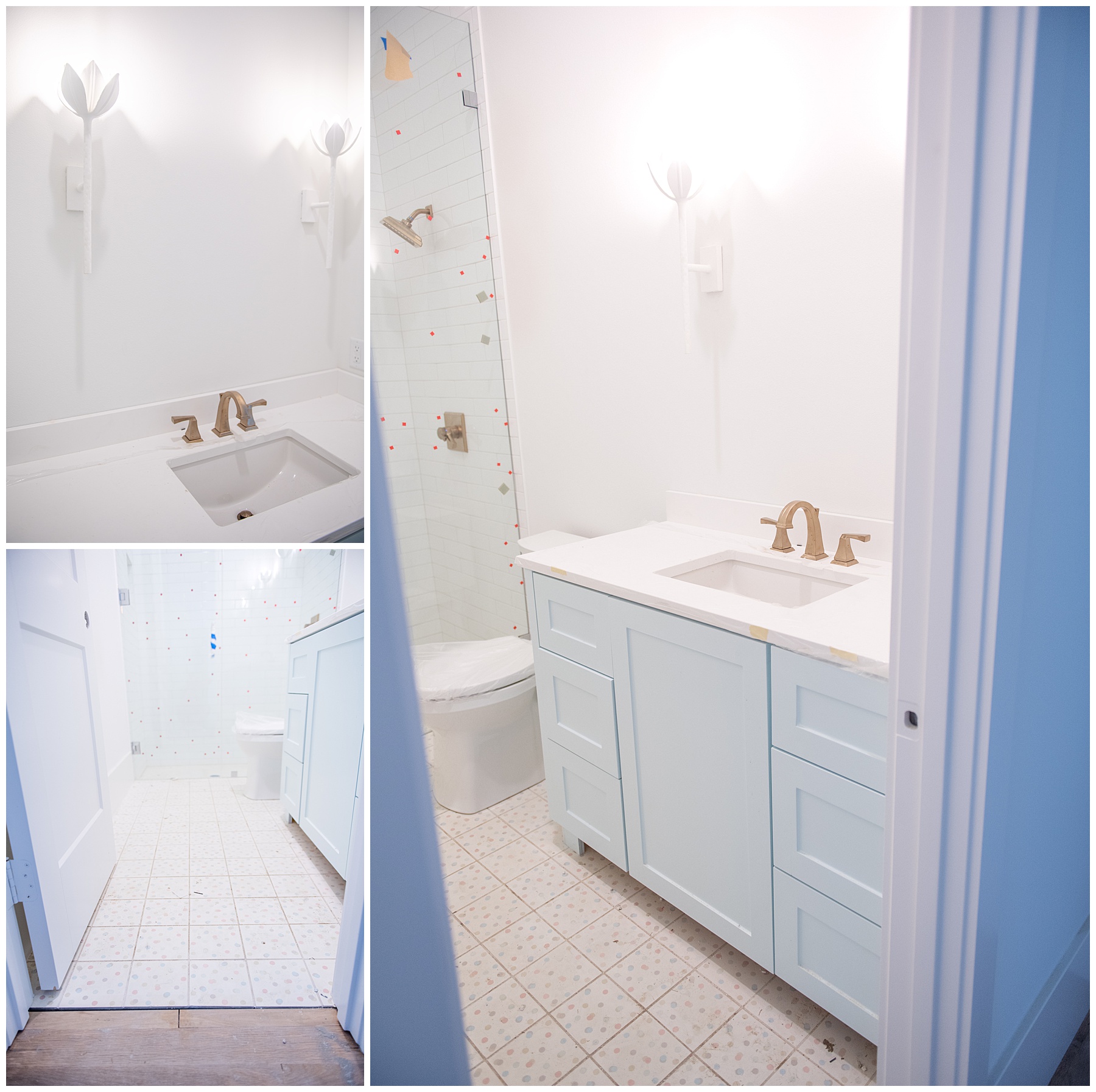
This is actually a full length mirror, but the ceiling is tall in Aven’s bathroom so we decided it would look better than a short mirror. It has been installed since I took these pictures and it’s perf.
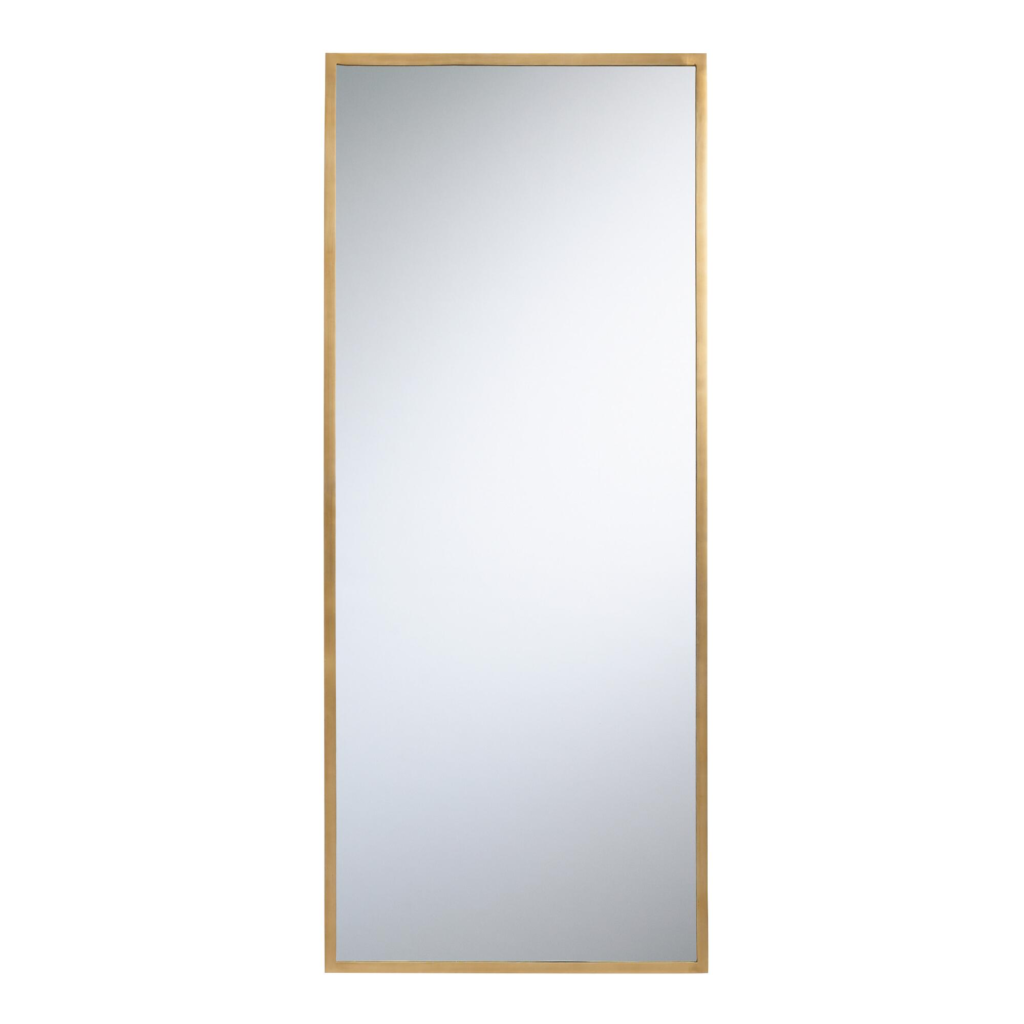
Moving on into the living room. It’s big and white with a soapstone mantle, a coffered ceiling and a pretty chandelier.

We ordered two of these sofas and this big ottoman coffee table and that’s it for now. I don’t think this is the right color for either, but you get the gist.

It sucked that I okayed a paint color that I ended up not liking at all for the cabinets. It costs us 5k to change it, but at this point, it needs to be just how we like it. AND WE LIKE IT THIS TIME! PHEW! All that still needs to be done in here is the black marble tile wall behind the hood, the gold trim that goes on the hood, hardware and appliances.
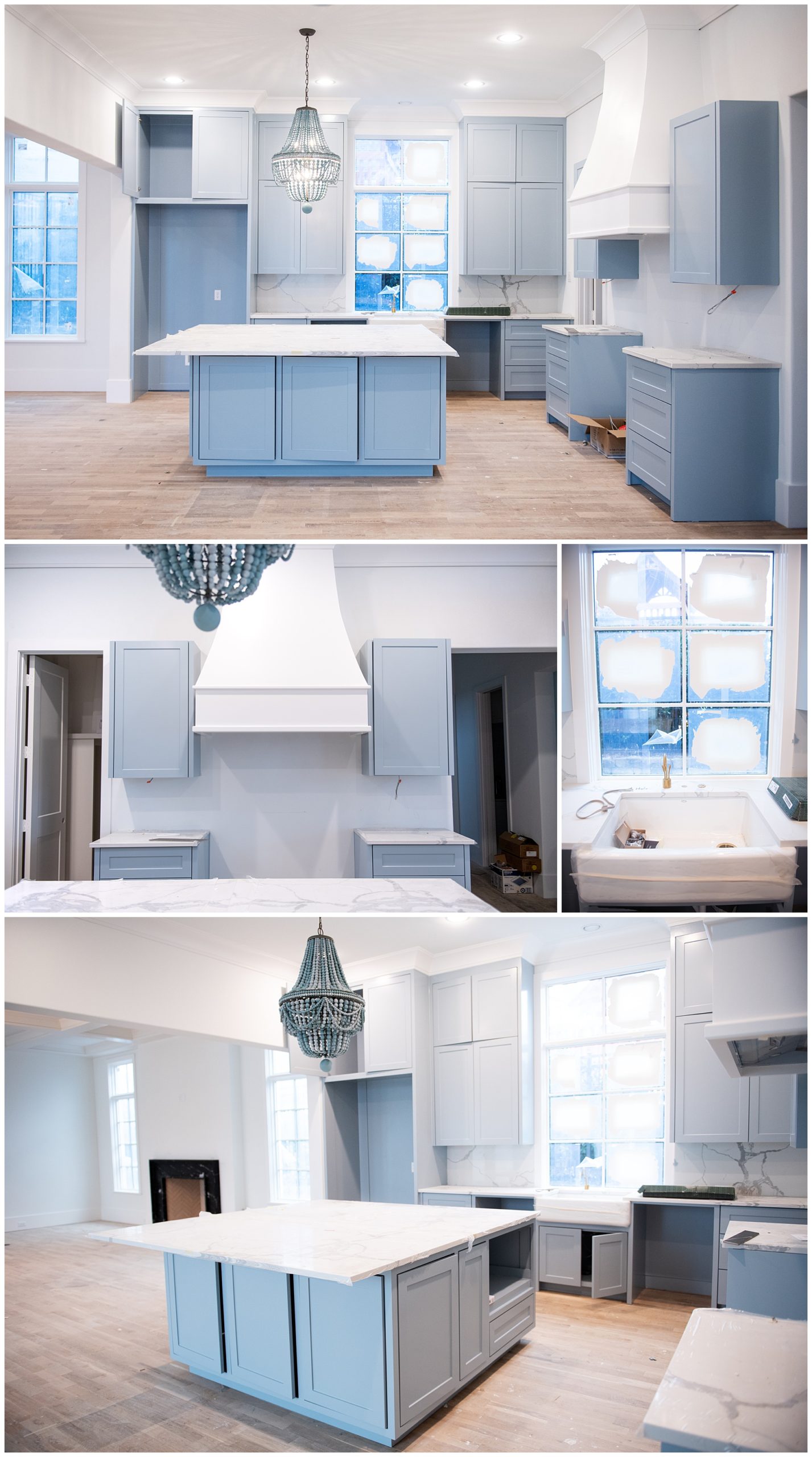
These pictures show some views into the dining room and the built in cabinet. Glass doors will be put on soon and this crocodile wallpaper will go on the side wall.

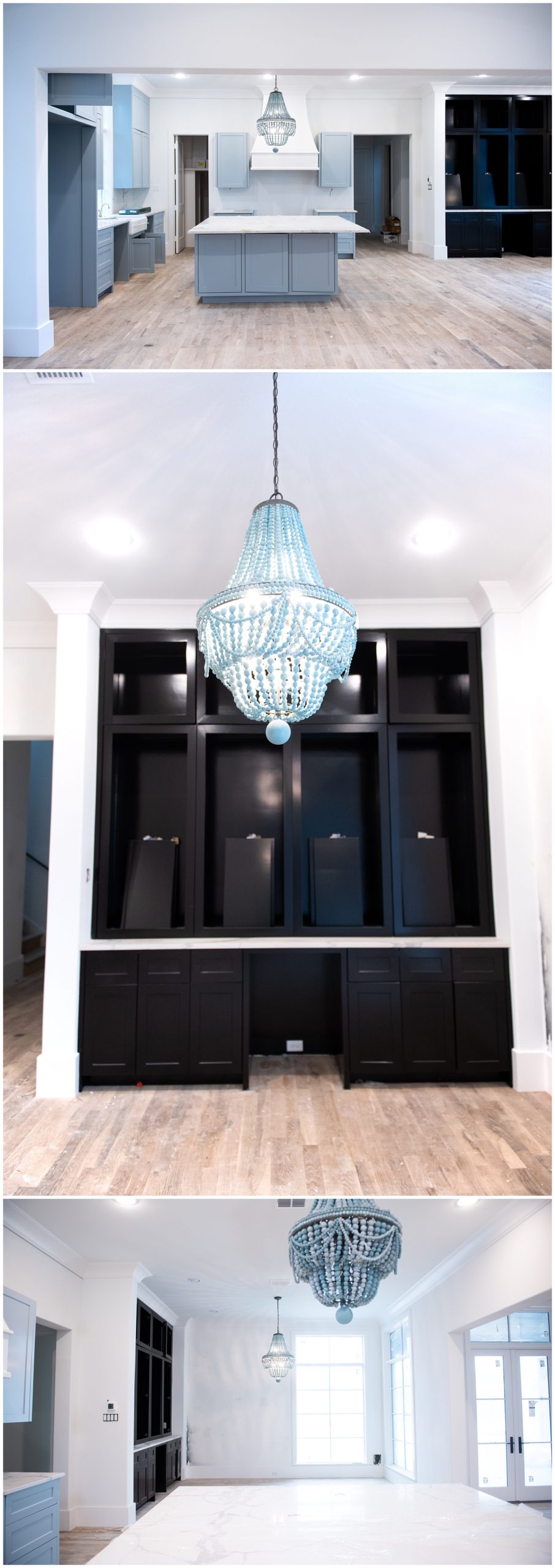
Down the little hallway off the kitchen is the master, powder room and laundry room.
The herringbone floors lead into the master bedroom.
We love this acrylic fan!
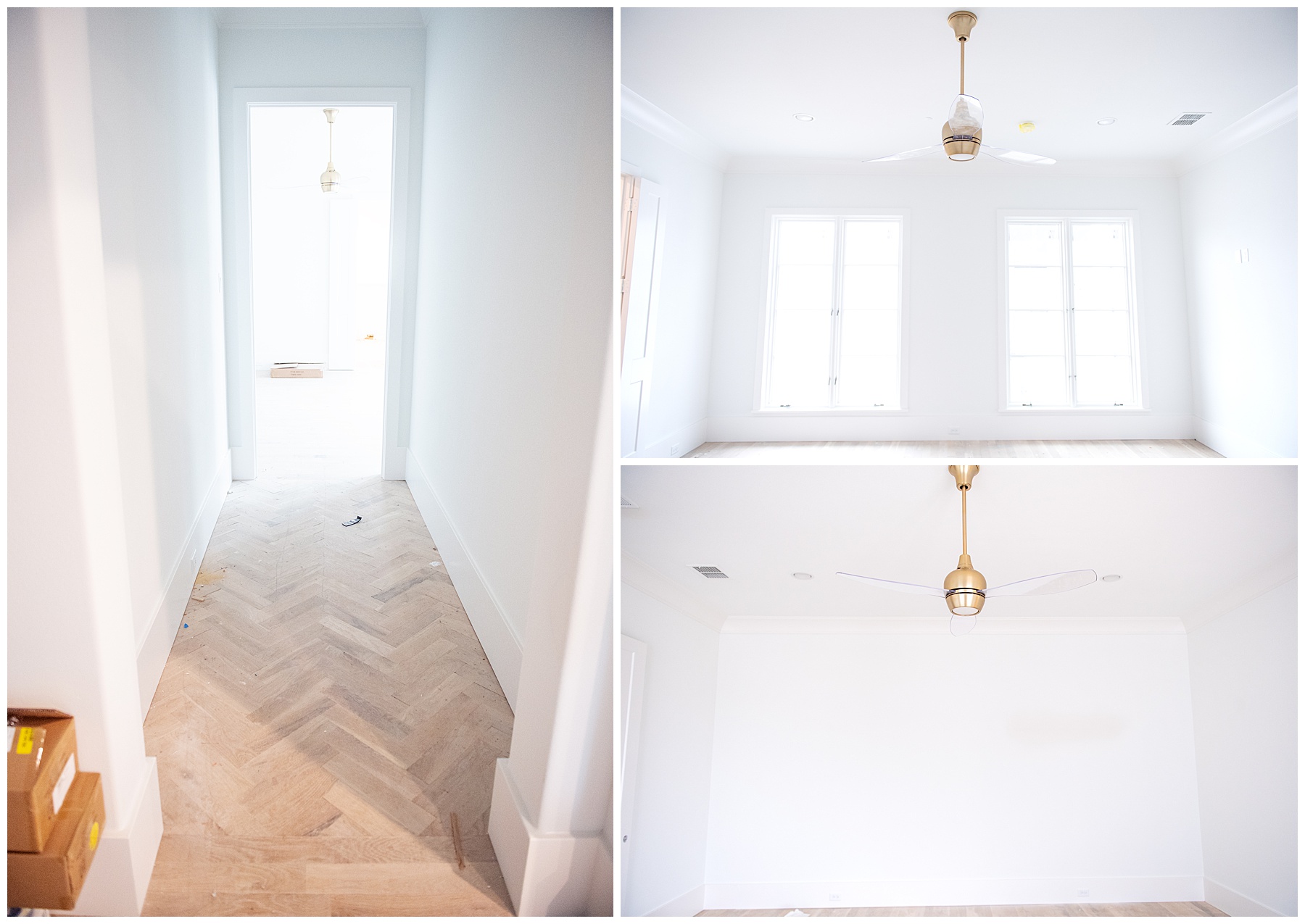
The wall with no windows will have this wallpaper and this bed.
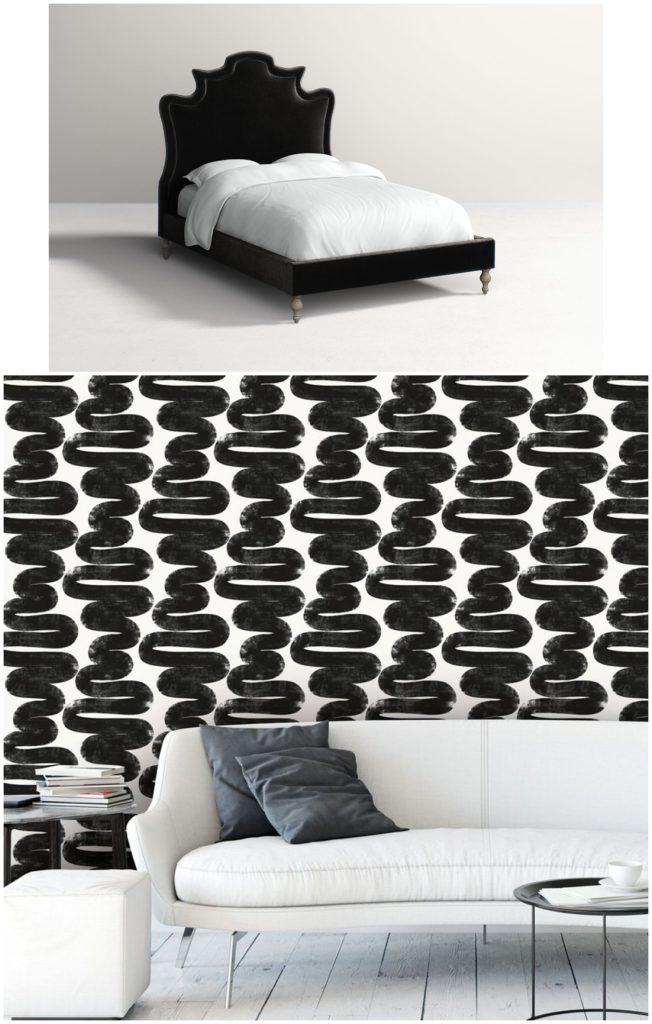
Master bath is one of my favorites! Sconces and chandelier are to die for! Tub, obviously to die for! The whole thing gives me feels.
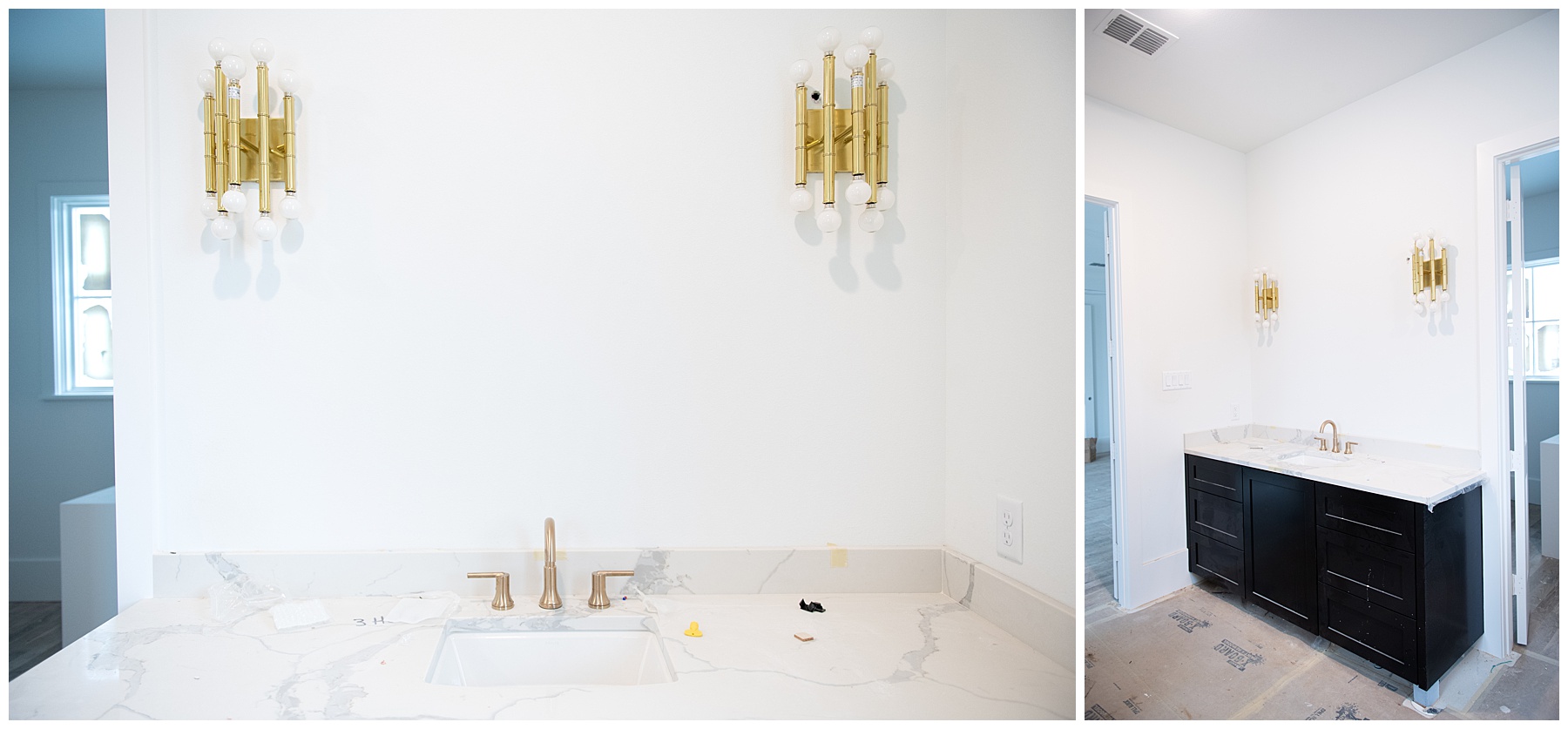

I’m kinda surprised Zach agreed to the mermaid wallpaper, but I am so glad he did! A powder room should be a show stopper! You can find the hexagon mirror here and the light here.
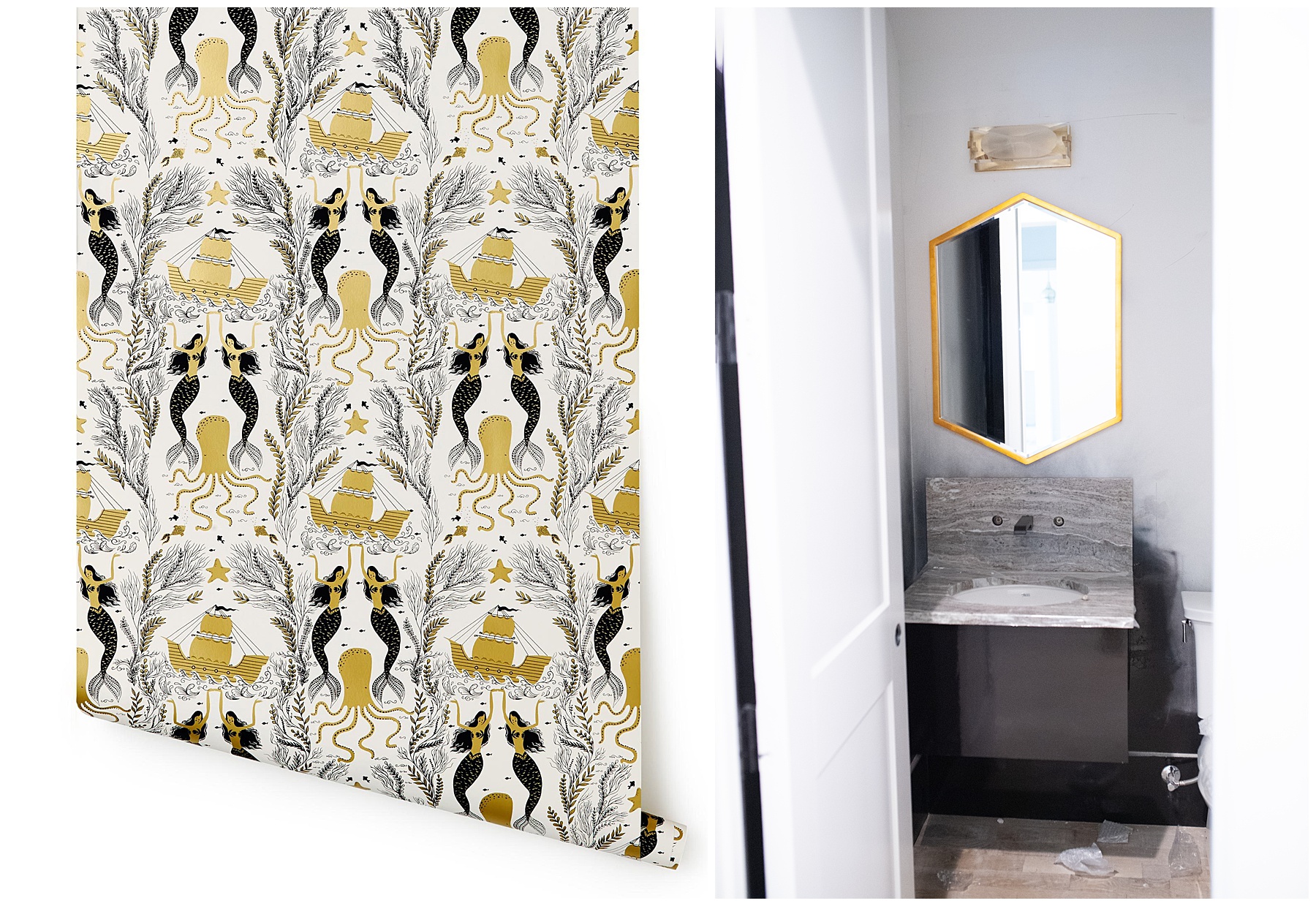
The laundry room lights and wallpaper make me happy, the lockers for kid junk also makes me happy!
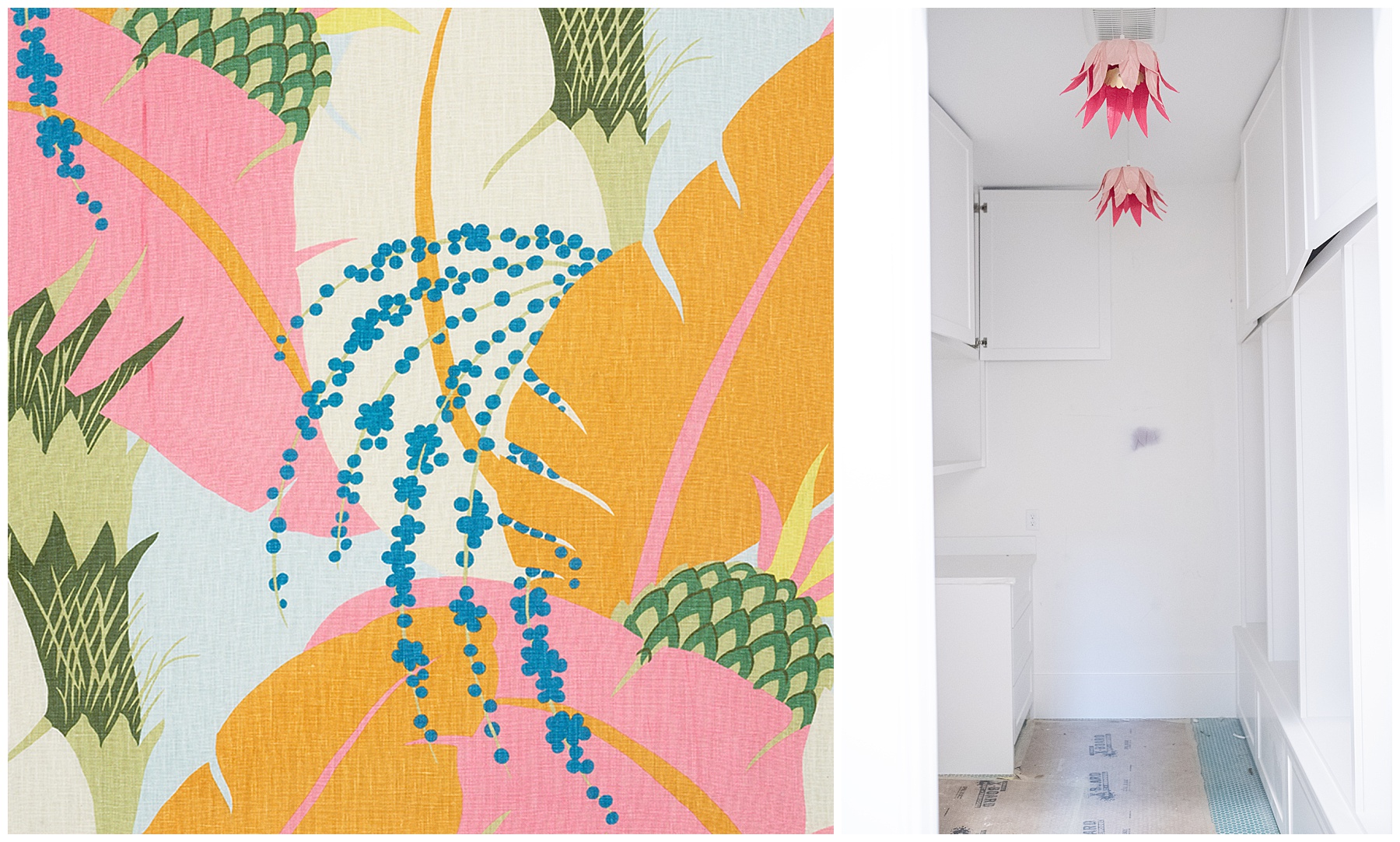
Coming up the back staircase you will see the playroom and Griffin’s bathroom is the first door on the right. The stairs will get an antelope carpet runner soon.

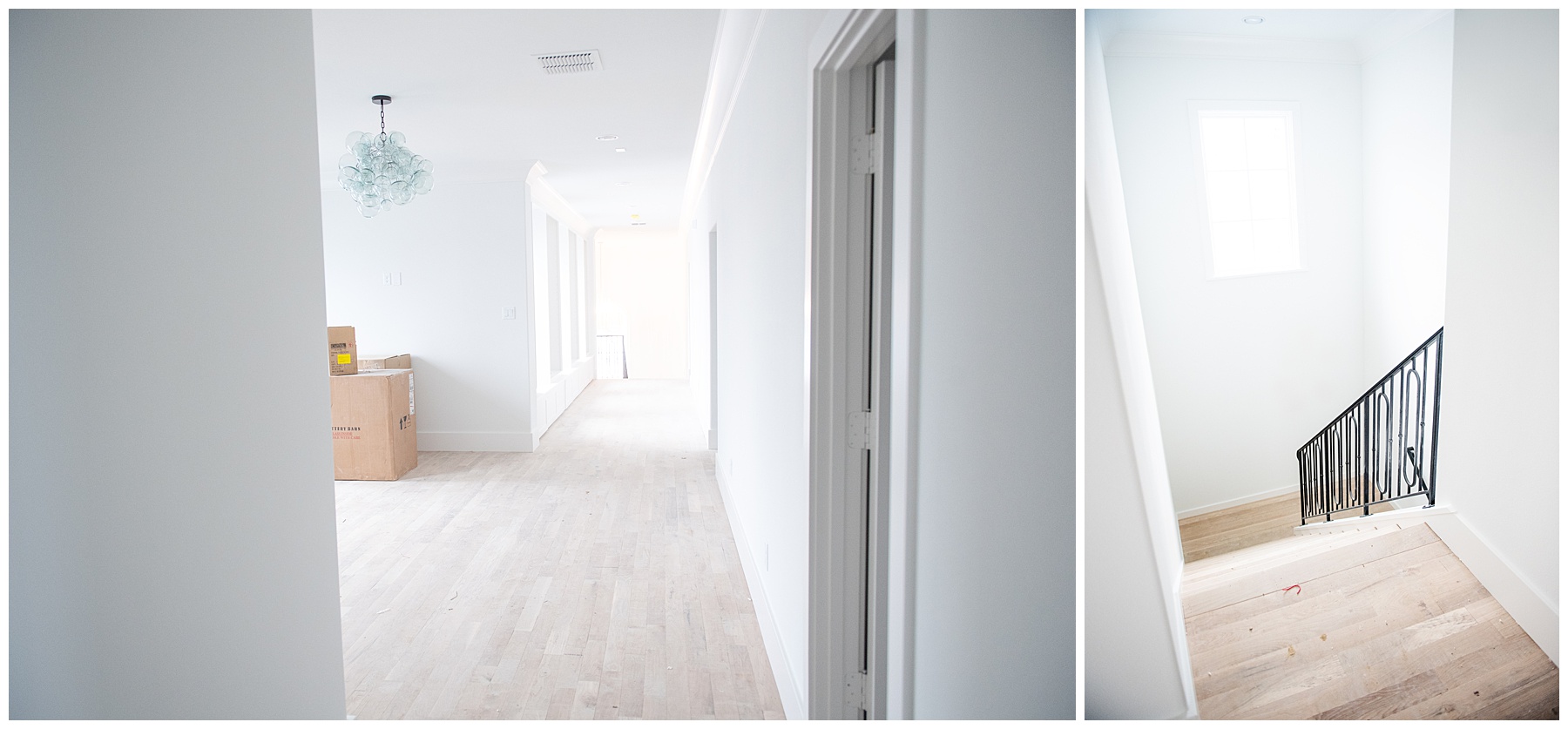
They killed it on this tile job! He picked shark wallpaper and is so excited about it! “SARKS!”


Griffin’s room didn’t get a picture, but I can show you his bed, dresser and this crazy cute mirror I found!
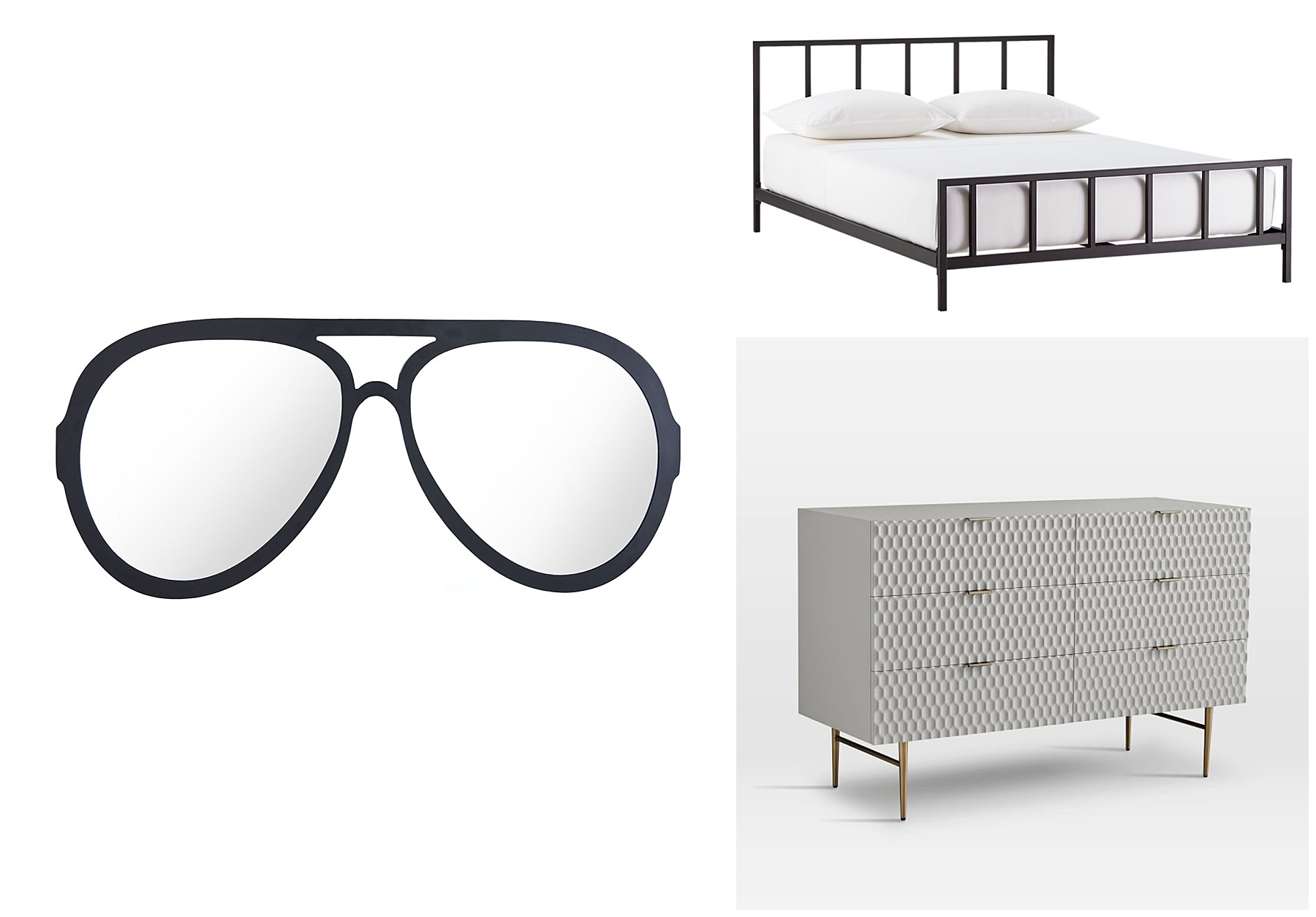
Here we have a long galley hallway that goes down the entire upstairs. The built in cabinet thing is window seats and bookshelves in between. The playroom light fixture will hopefully not get slammed into and broken too quickly.
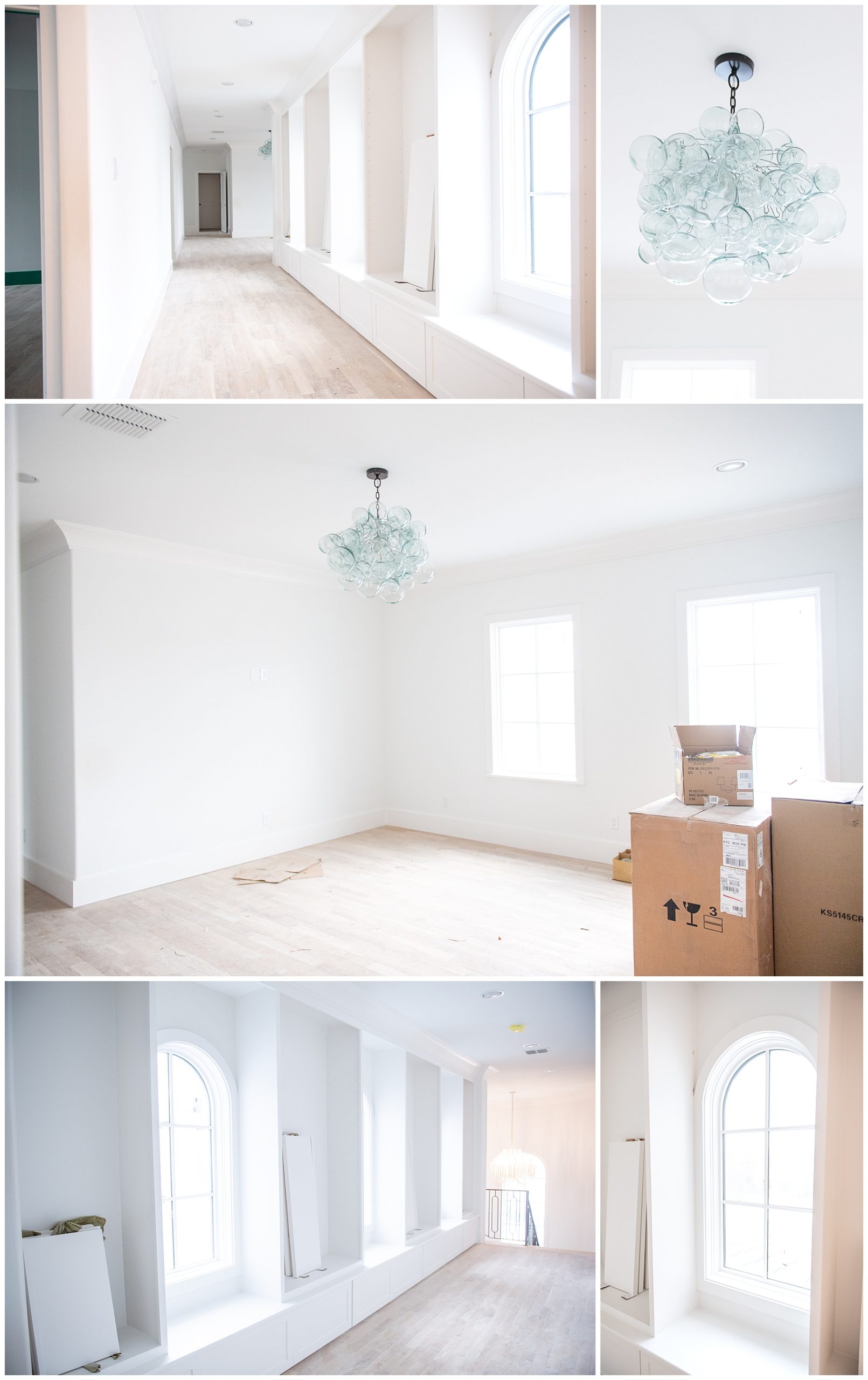
Blake’s room is her own creation and it’s so her!
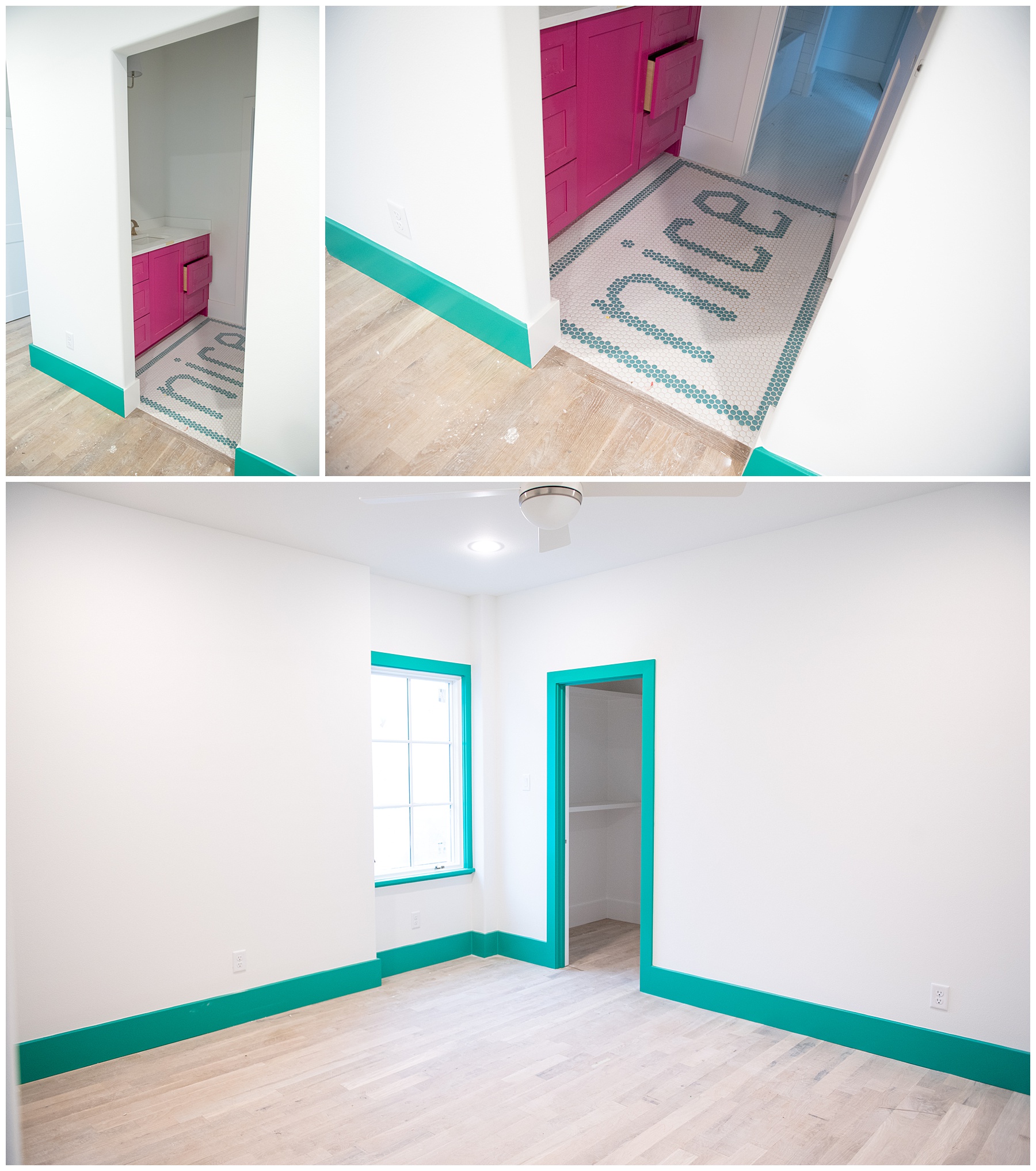
This bed and this fabric for curtains on her tiny little window are going to be amazing! We are going for happy rainbow colors and lots of white too. She’s not messy at all so lots of white will be a lovely choice. ha.
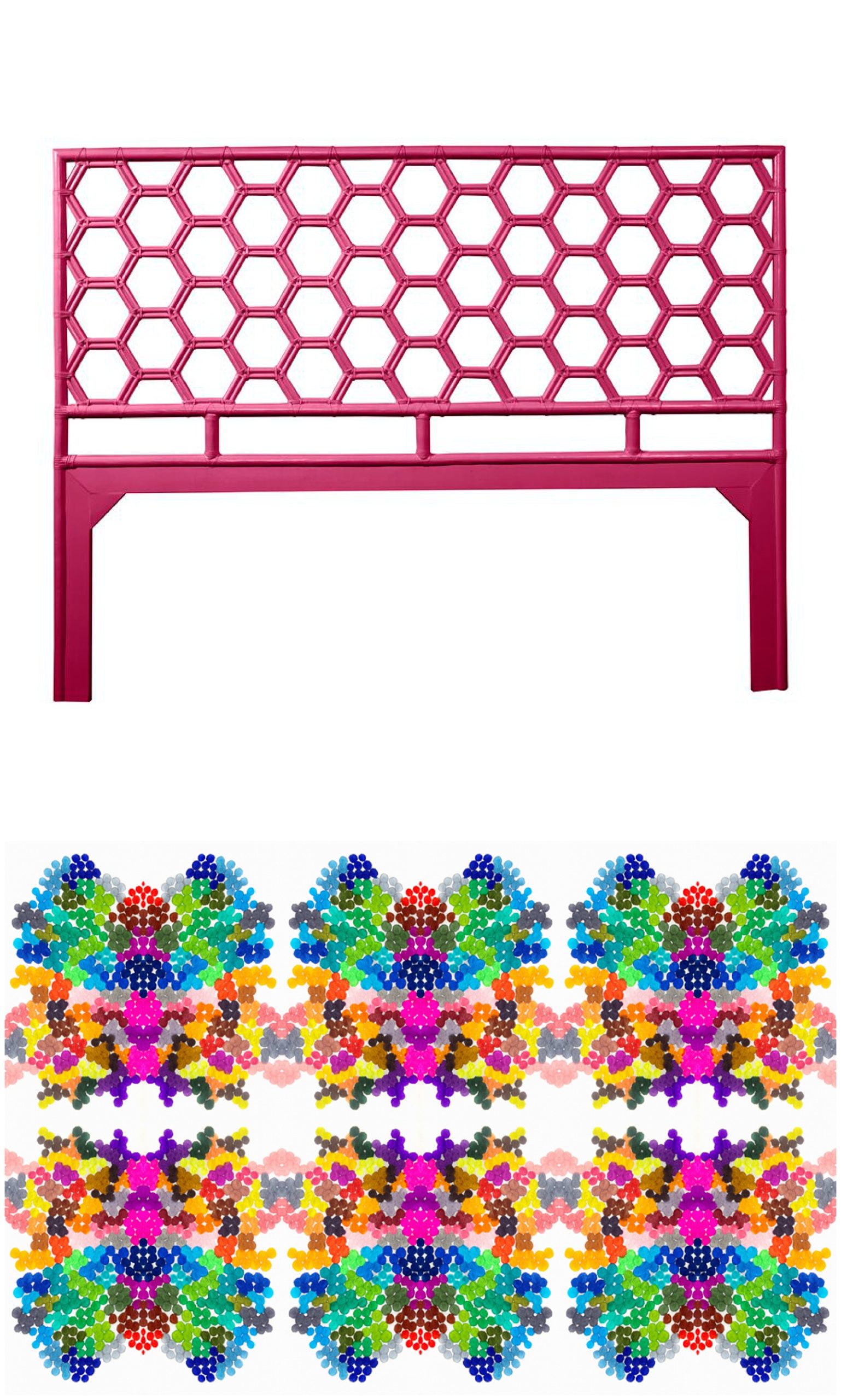
Kylie has the queen of window seats in her room. Her vanity is painted her favorite color and the soft colors she chose for her room are perfect for her.


The hallway going into my glorious, private, away from everything office. Will being tucked away up here help me to be more productive and have a better work/life balance? Time will tell. I’ve committed to a stop time in the evening for a couple of hours and it should help having it away from the main areas of the house.
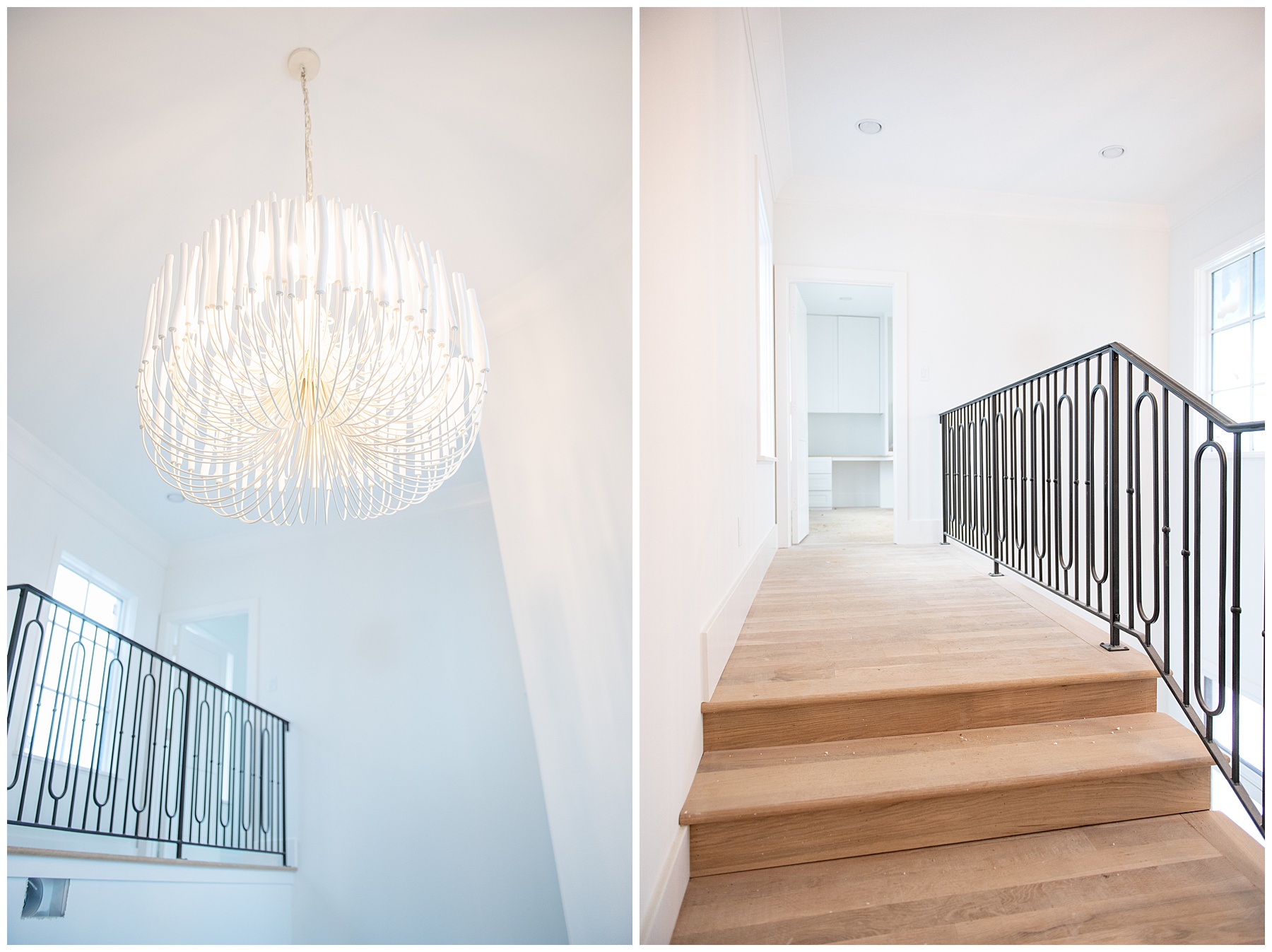
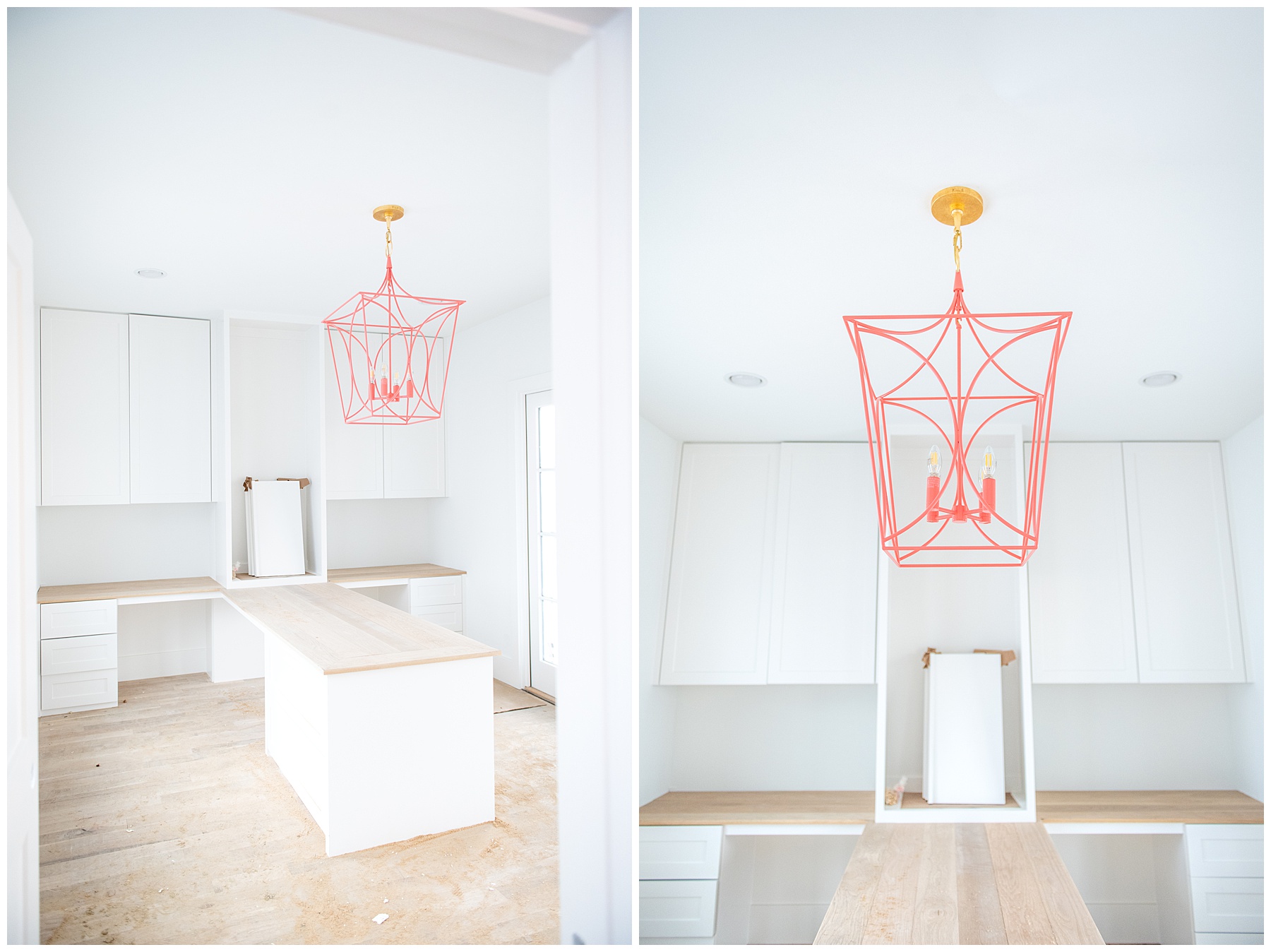
I have had a really hard 6 weeks, the worst 6 weeks of my life to be exact. Moving into this house sounds like such a nice change of pace. Bring on the decor!
To see the previous house update click here.
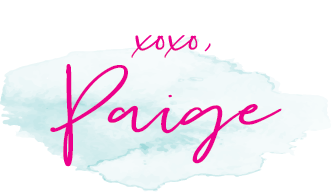

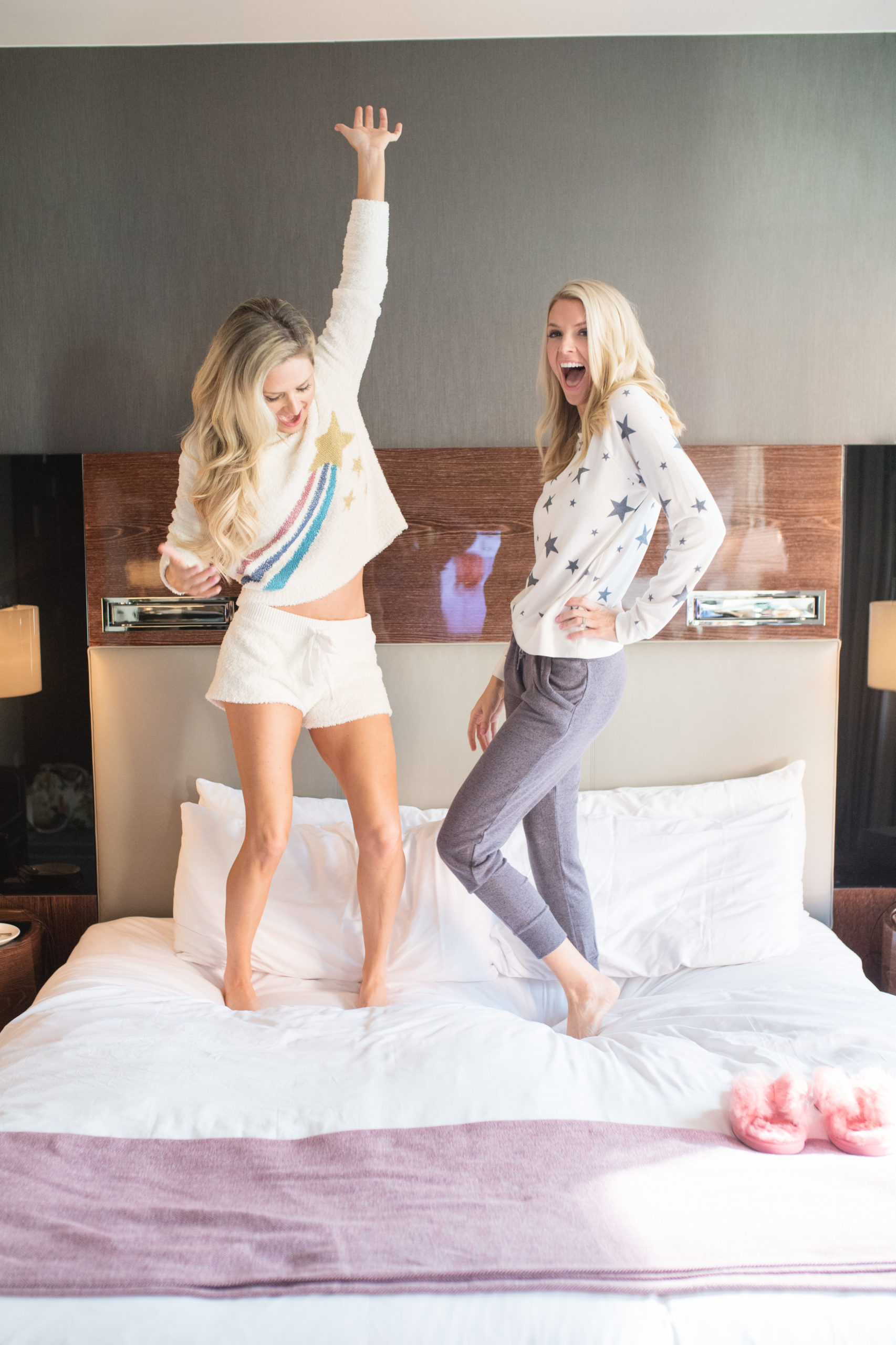
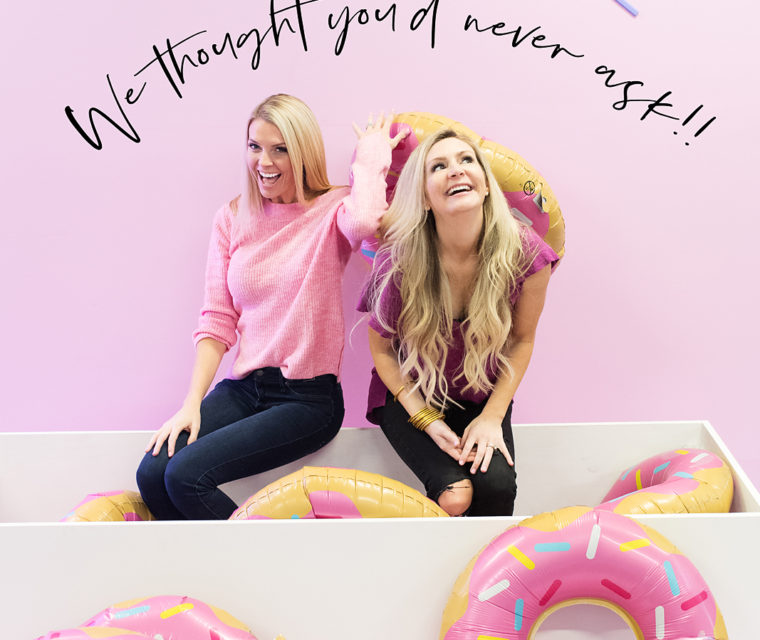
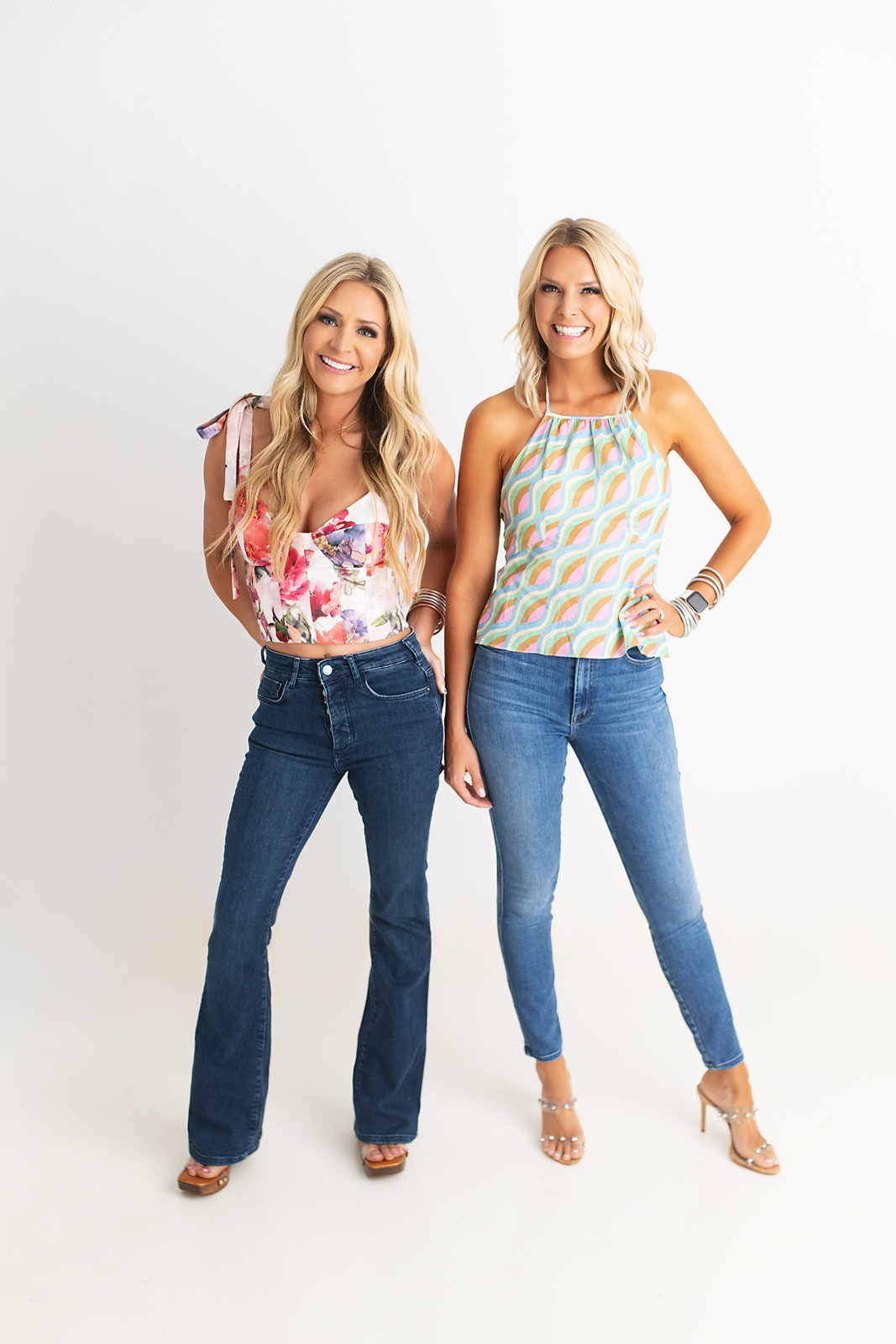
Wow! Paige!! It looks fantastic!!!!!!!
Thank you Shay!! It’s been such a fun project!
I love all the color!
Color is my jam! Thank you!!
It’s going to be a total show stopper!
Exactly what I wanted Sheaffer Sims!!!! BOOM!
OMG paige walker you have such unique and amazing taste in everything!! Cant wait to see what JM is doing in her house !!
Ahhhhh! Thank you!
I love how this is completely you, and not trendy like everything i see everywhere. Cant wait to see how it looks with you all moved in! Congrats on a beautiful home!
Thank you! I love doing things my way, imagine that! ha!