Well its official. The house is complete and I am one happy girl. If you’re new around here we sold our last home super fast, packed all of our belongings and loaded them into 3 storage units. We moved into my dads house for what we thought would be 60 days. This would give us enough time to find a new house, do some renovations and move in.
Bahahahaha.
Change of plans. We found our dream lot (with another lot available across from it for my brother and sister in law) and we started the process of building. Its been a LONG labor of love but this baby was so worth it.
As always I couldn’t have done it without my girl Dayme at Dayme Walther Design.
Welcome to our home…
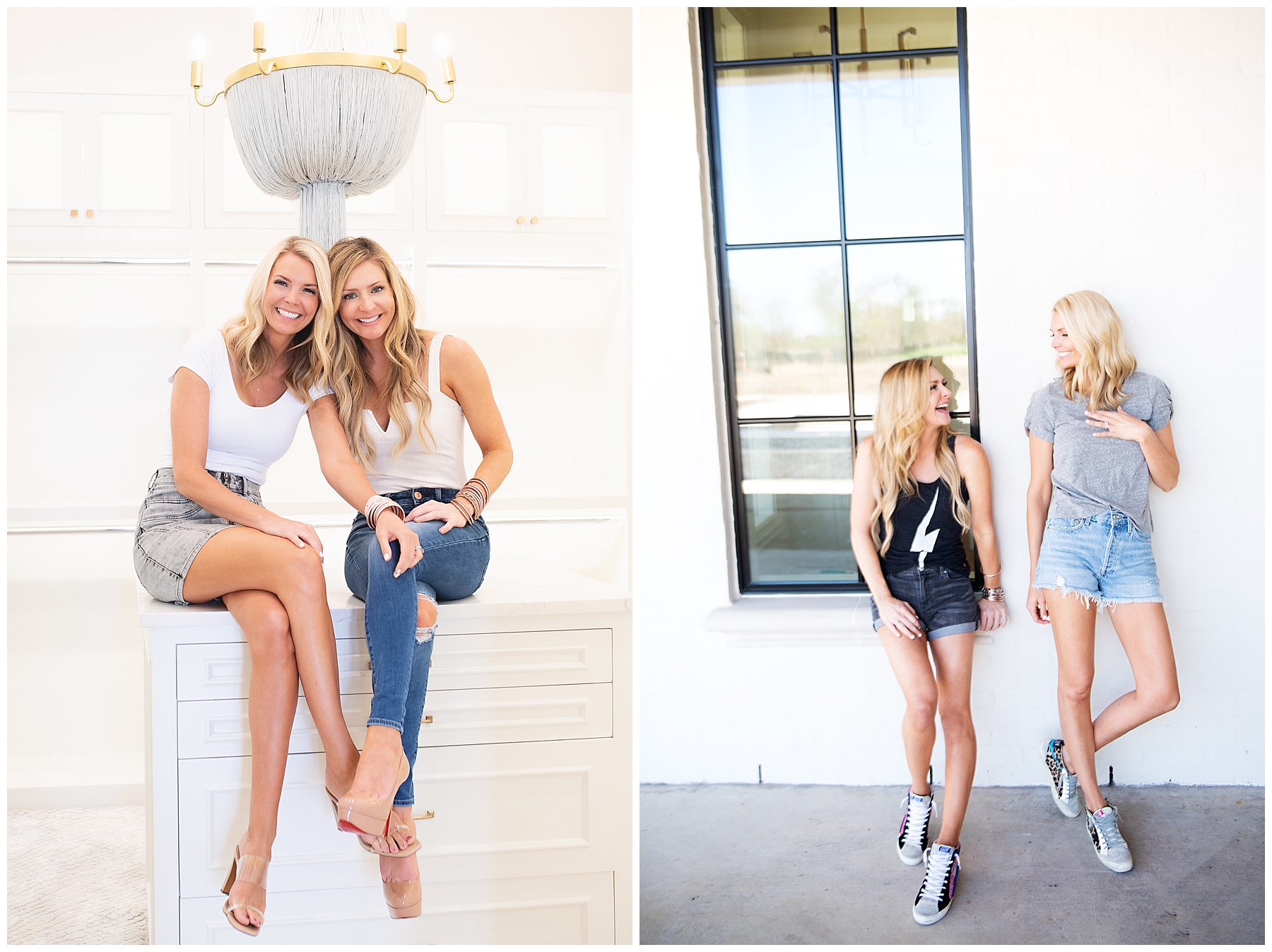
right: tee | shorts | sneakers
Paige left: bodysuit | jeans | heels
right: tank | shorts | sneakers
We used SW Greek Villa throughout the home. I wanted a clean, fresh look and will add pops of color with art and decor. Natural light was big for me and this kitchen is bright and airy and I just love it so.
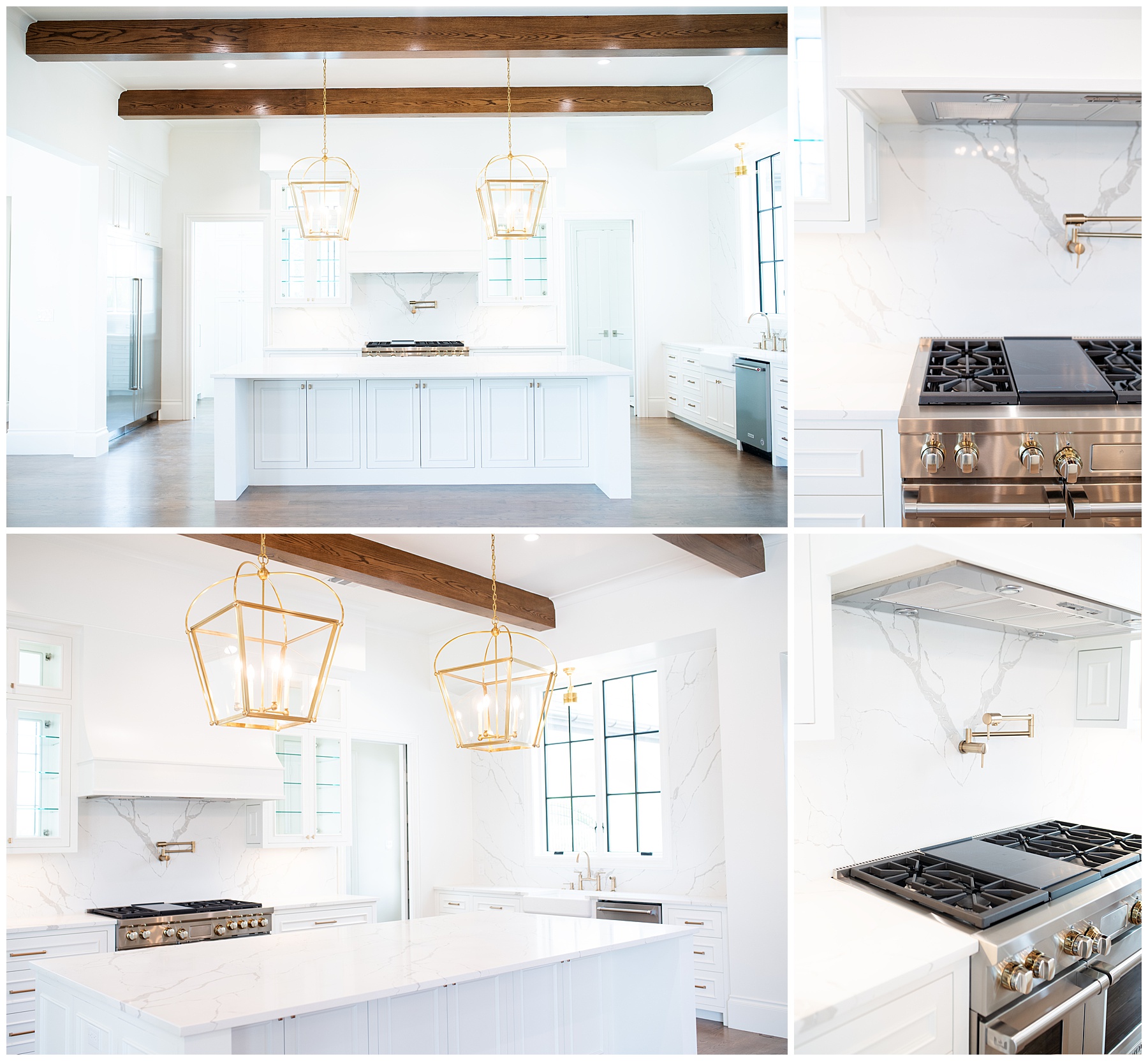
Most of my lighting is on sale right now which rarely happens with this brand so its a great time to check that out. I changed out the red knobs on the range and Im pretty obsessed. Still missing the gold trim on the hood….add it to the punch list.
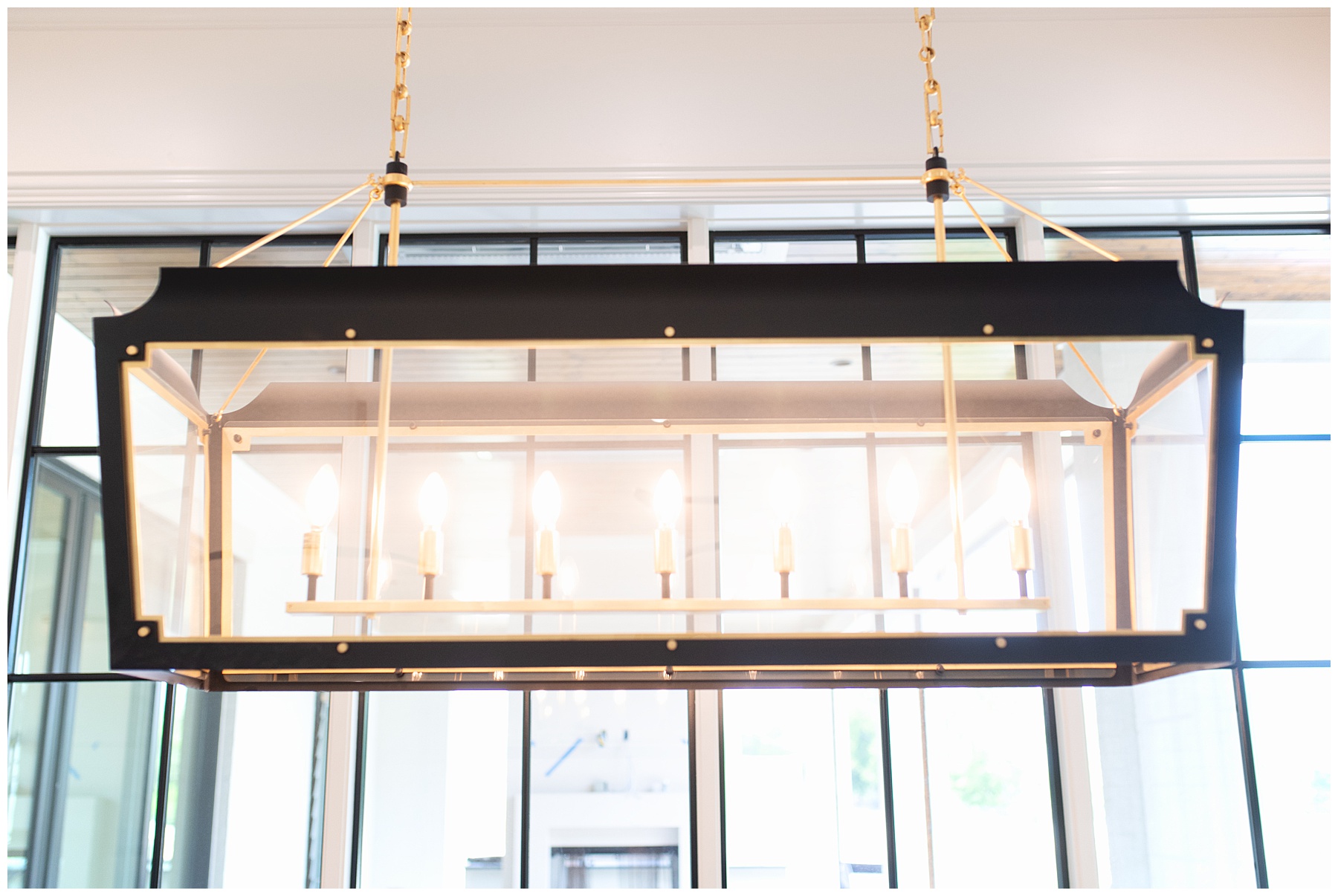
Behind the two pocket doors is a prep space. It has an extra sink, dishwasher, butch block and so much storage. The beverage fridge has definitely been a favorite. Juice boxes and white claws on repeat.
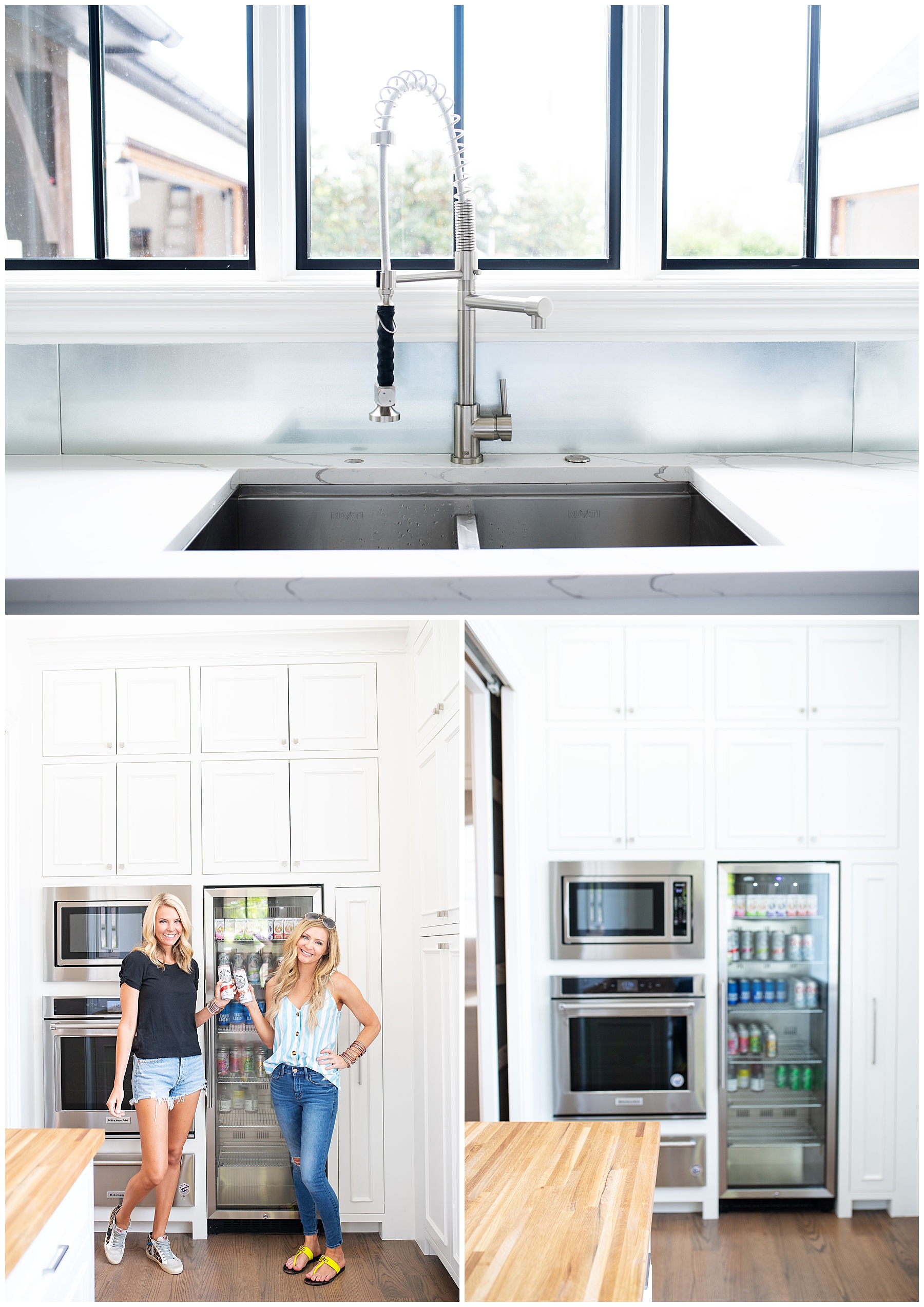
I really wanted each of us to have our own “locker” in the mudroom to keep all the crap behind closed doors.
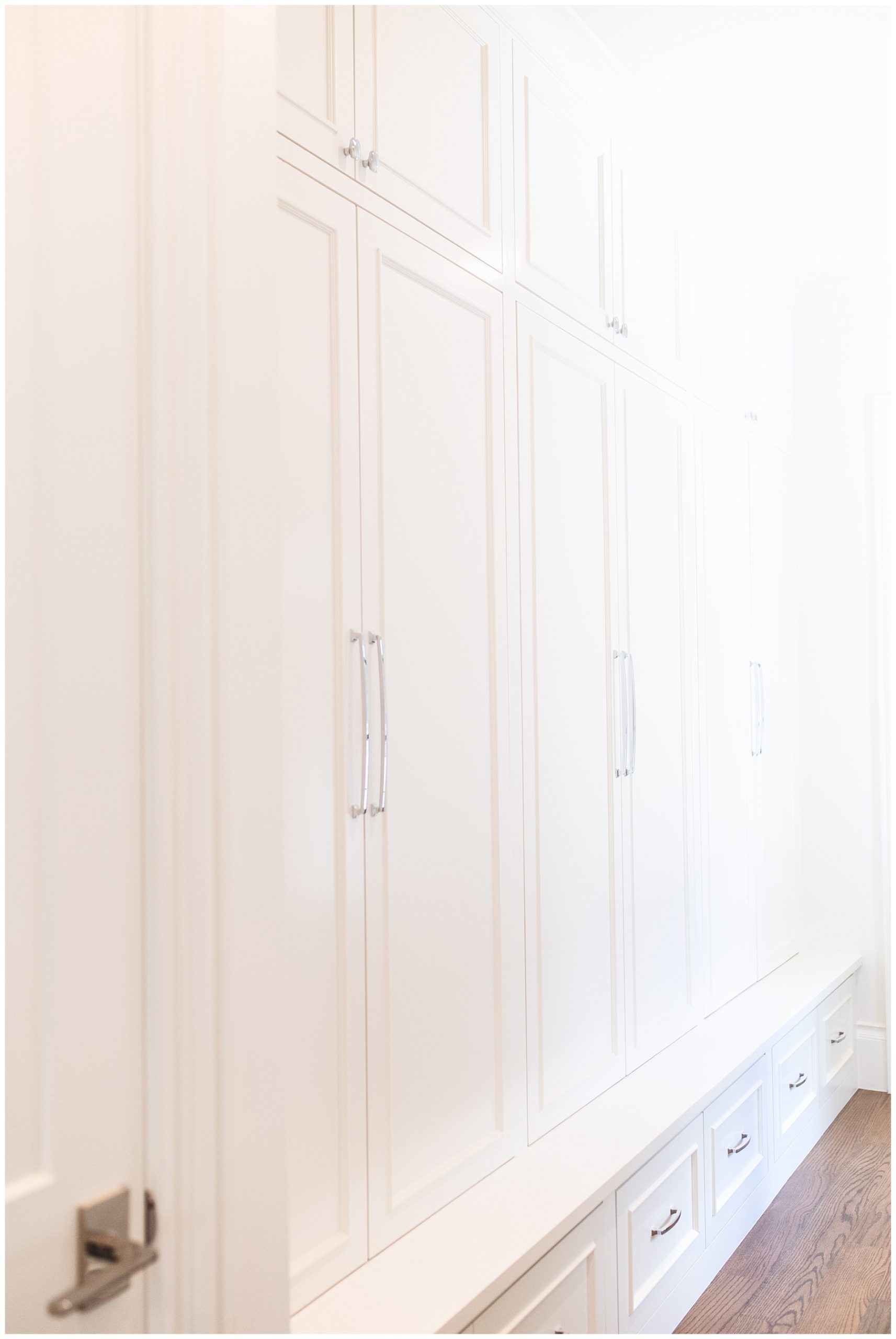
I let Dayme take over the laundry and I’m so glad I did. This blue (SW Revel) was out of my comfort zone but it looks amazing.
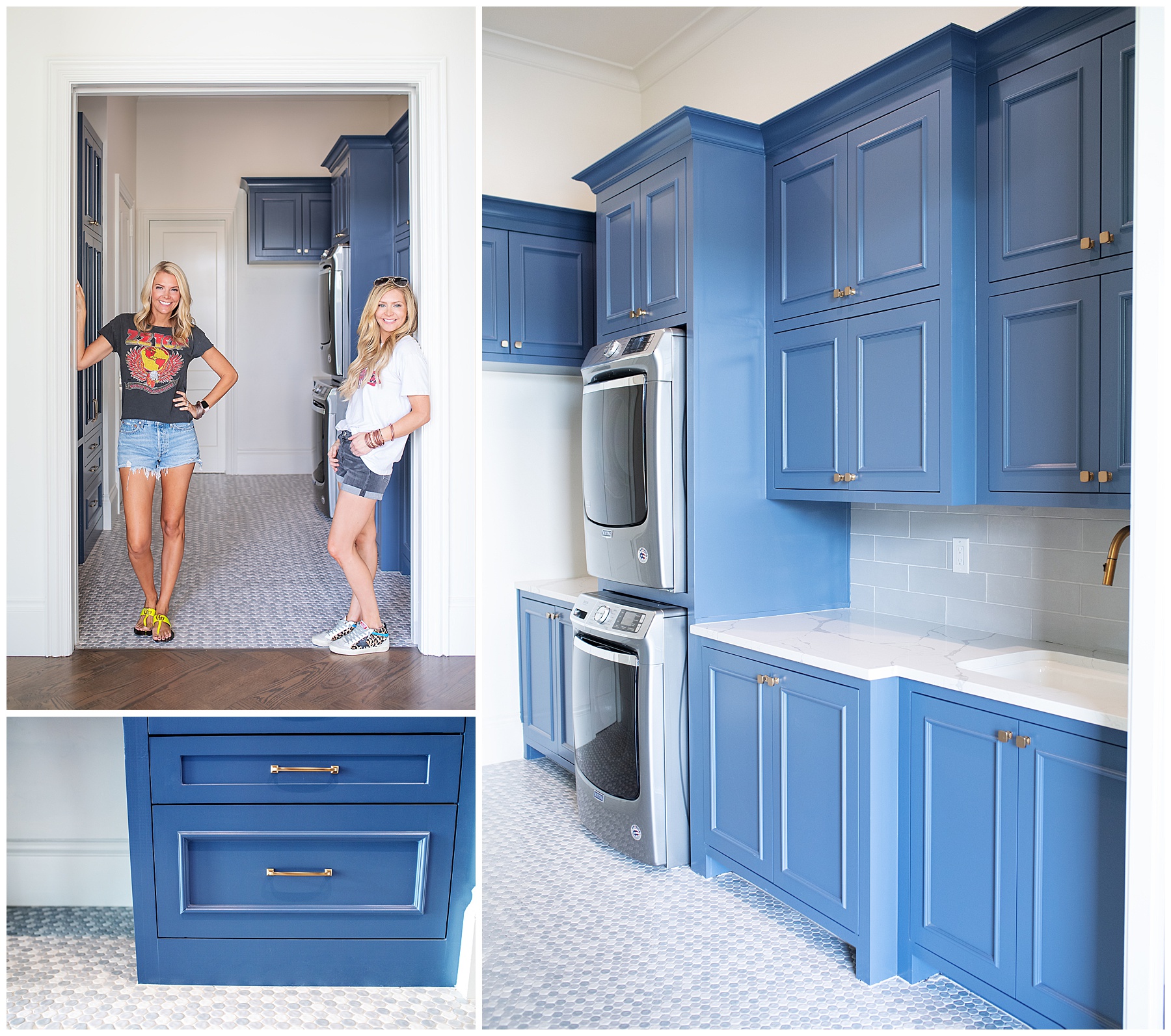
My closet dreams became a reality. I love the white with the soft grey and gold accents. I had a vanity in my closet at the last house and its the perfect place to do hair and makeup.
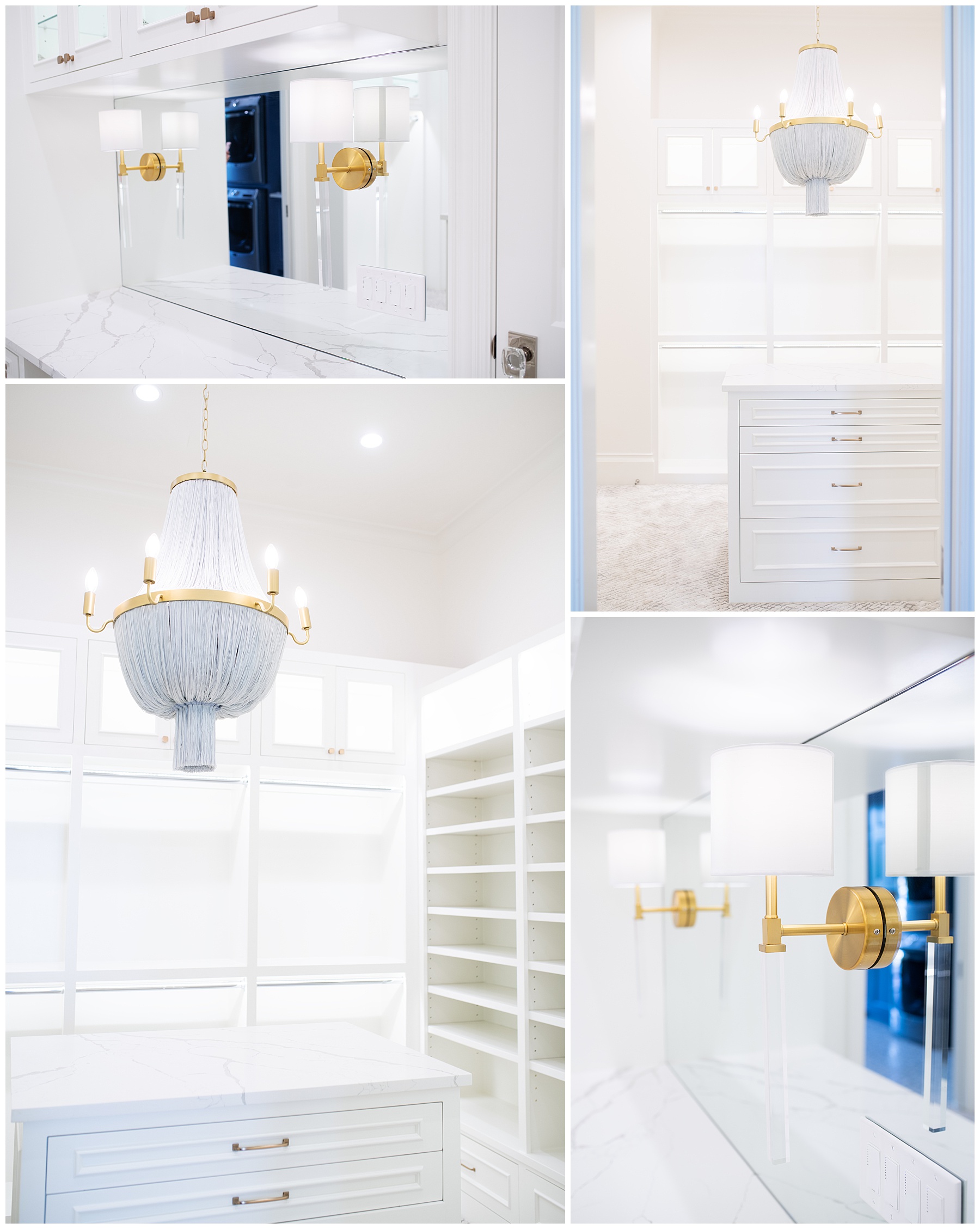
We carried the soft grey and white through the master bath. It’s elegant and beautiful. The custom stain on the cabinets turned out really great. And that steam shower is worth every penny. Ahhhmazing.
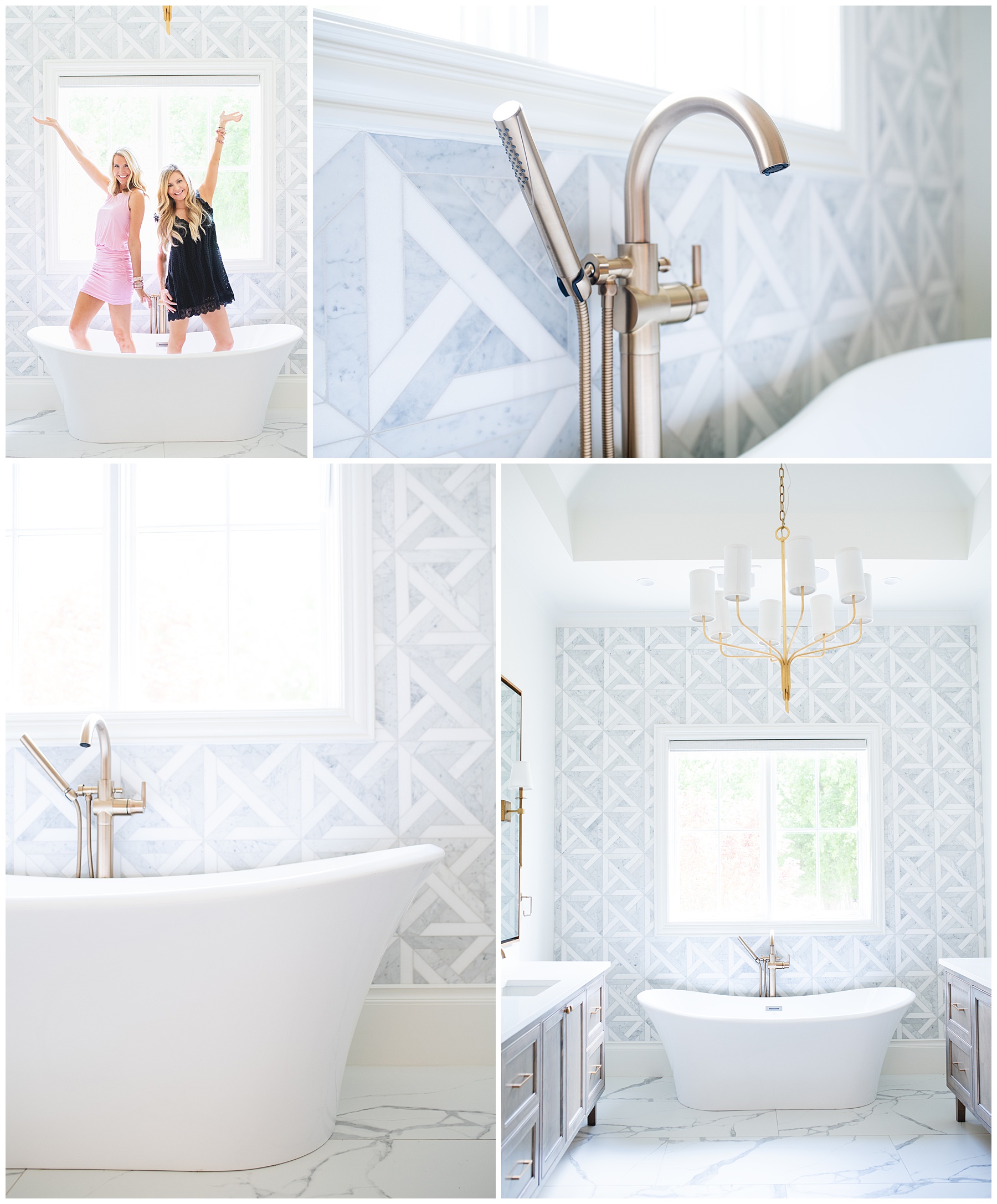
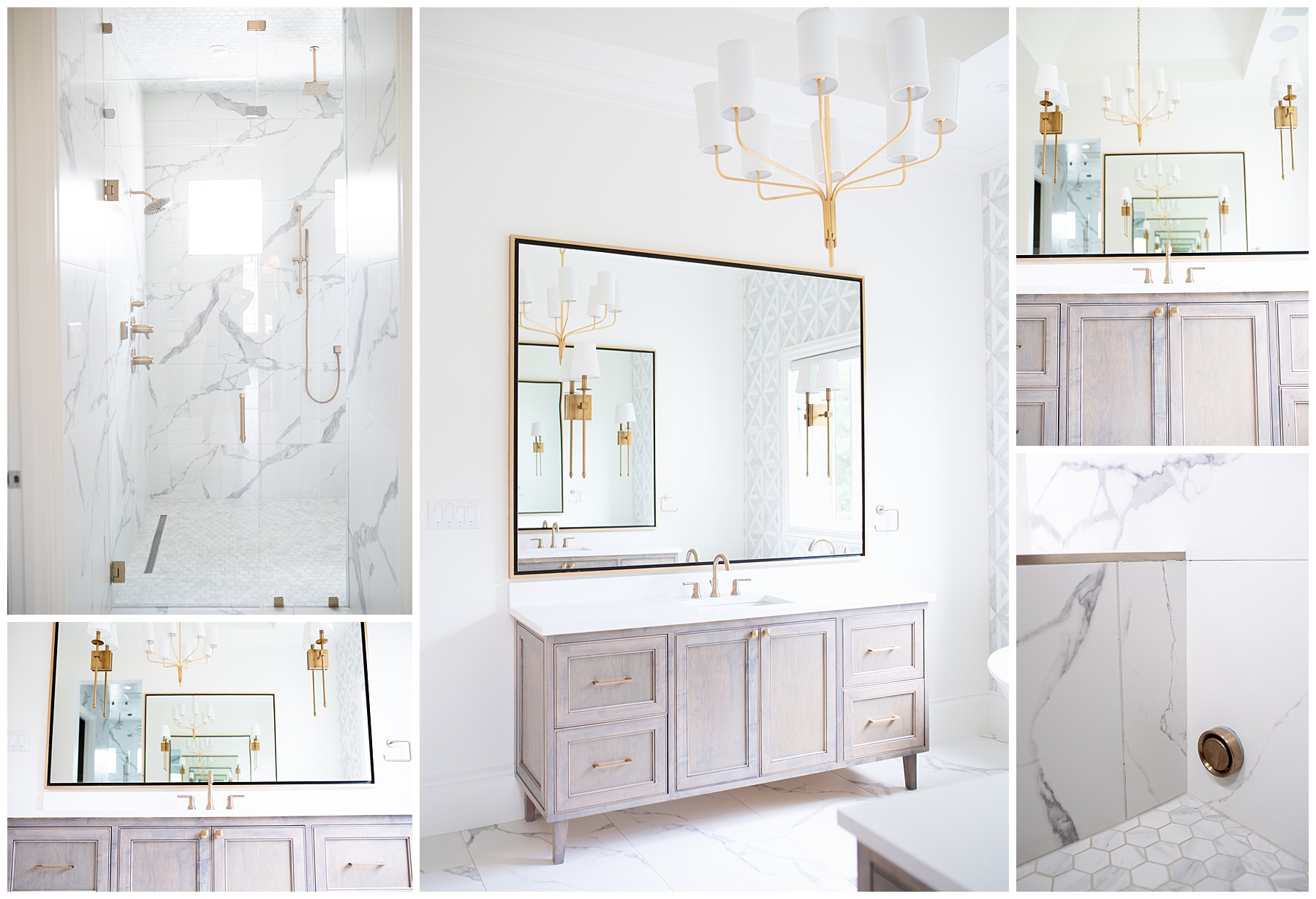
Nick’s closet is painted in SW Caviar. His closet is big and he wears the same 4 shirts in various versions of grey on repeat so I think I’ll have some extra storage here.
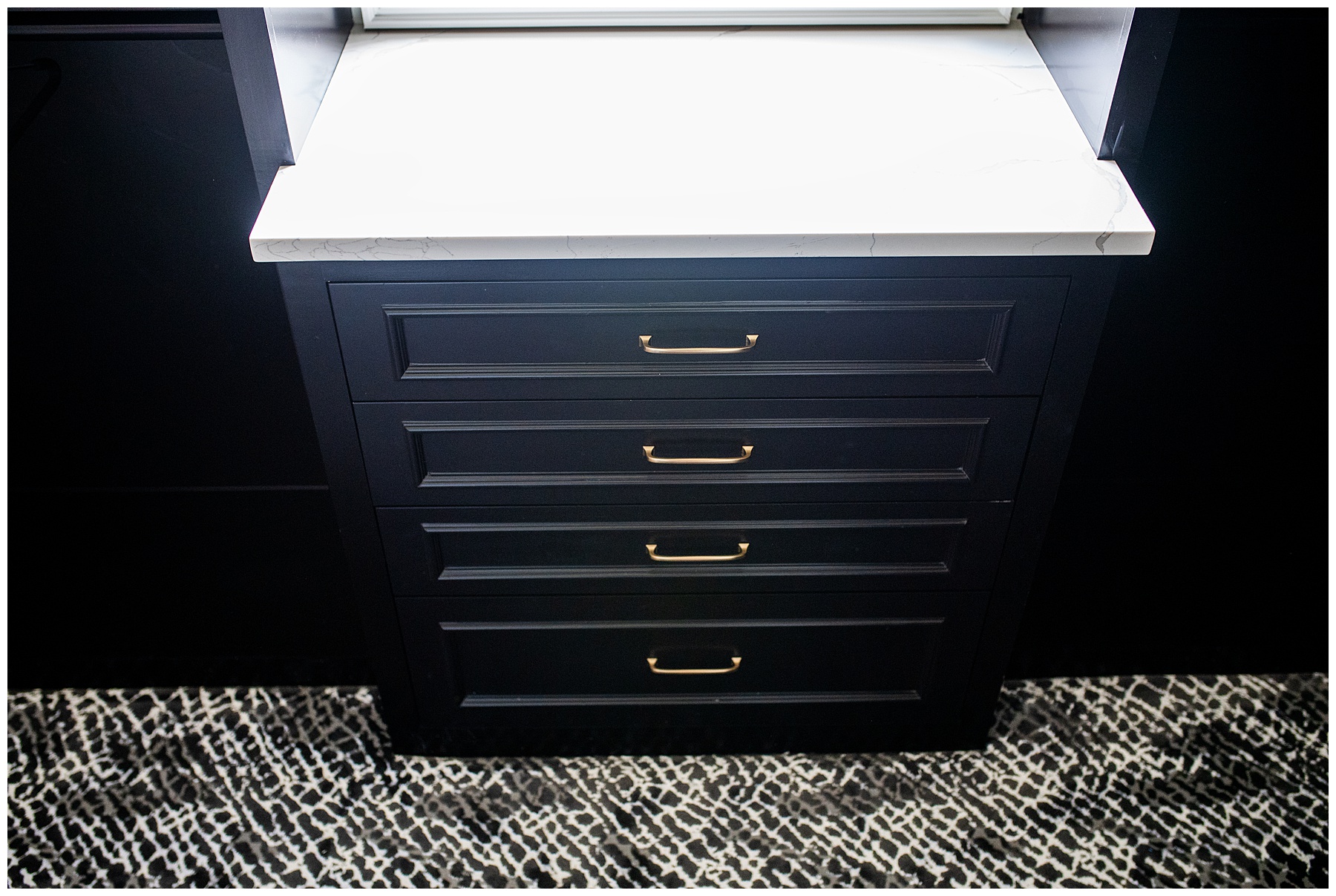
Master Bedroom: Cathedral ceilings and gorgeous lighting. We love to get in bed to watch TV and this spot is dreamy.
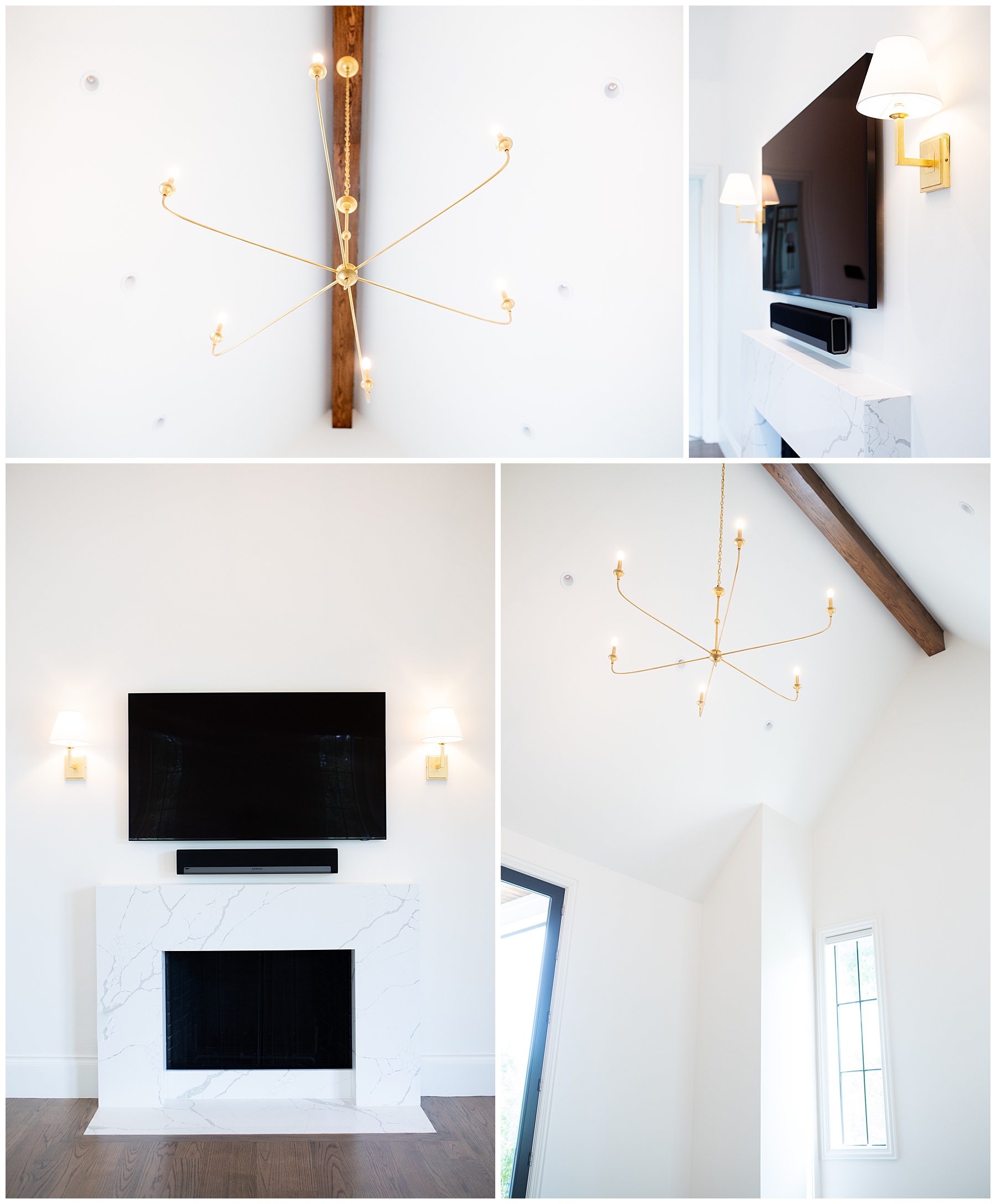
Entry: We had a lot of fun with lighting. It was probably favorite part of the building process. Dayme says it’s the jewelry of the home. Bling, bling.
I ordered an extra chain to bring down the light on the staircase a bit. I think it’ll look much better from the window.
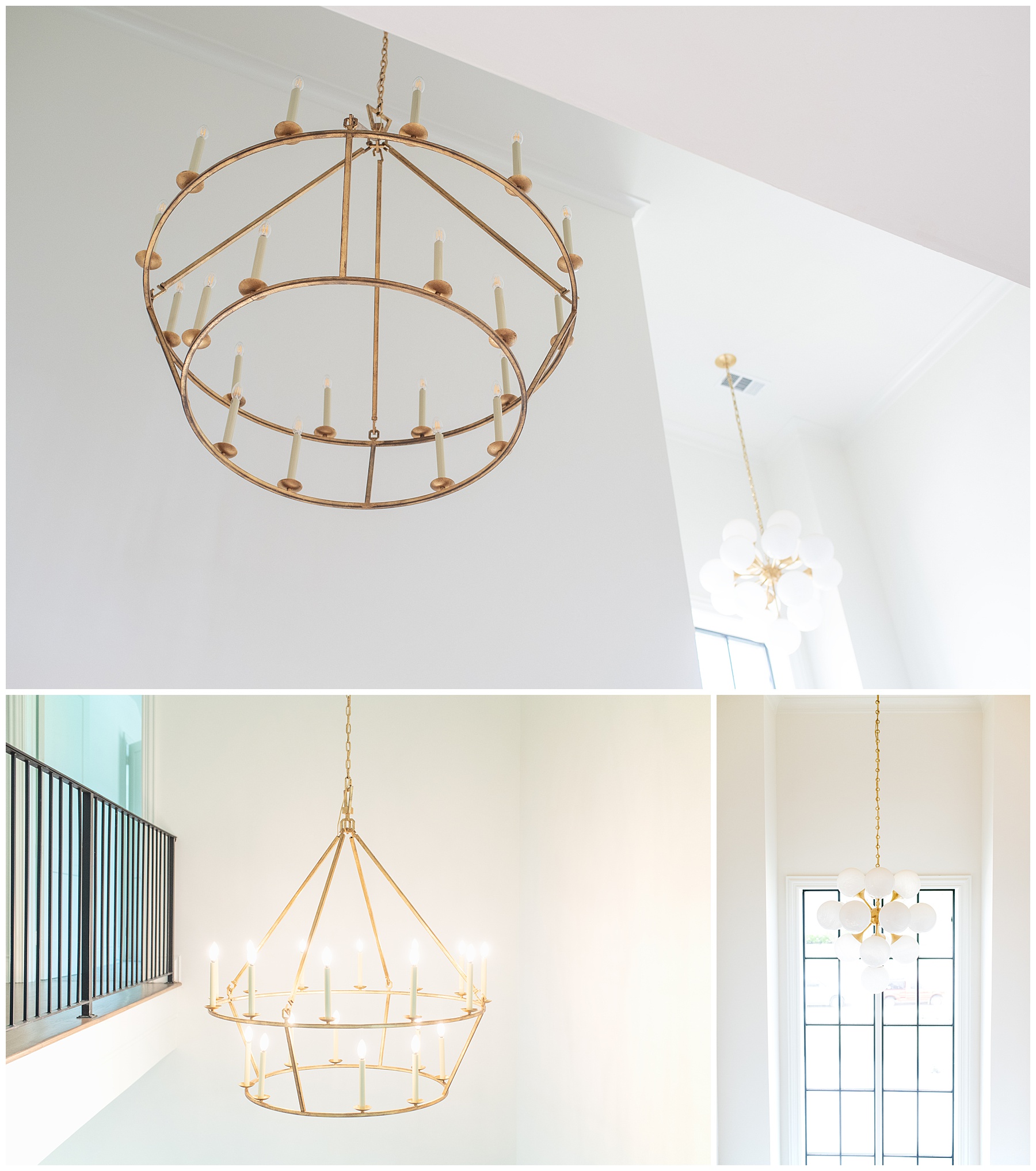
We kept the guest bedroom and bath pretty neutral. I am in love with the doorknobs though.
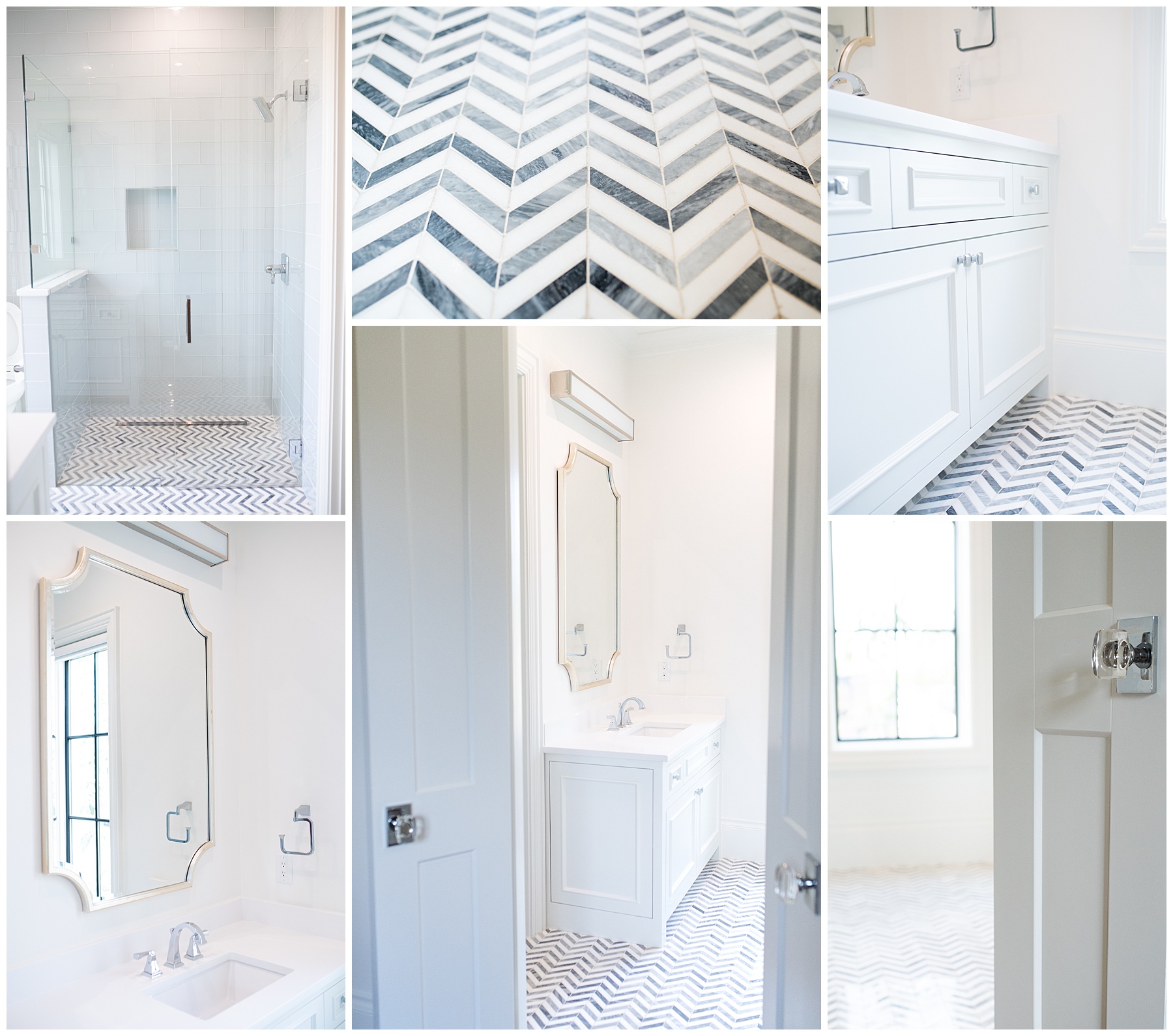
We let Presley make a lot of the decisions in her room. She has STRONG opinions…where in the world did she get that from?! 😉
She loves turquoise and purple and this wallpaper is most definitely her.
She will have a desk area on the right and the window seat will get some cozy pillows soon. What a perfect spot to read.
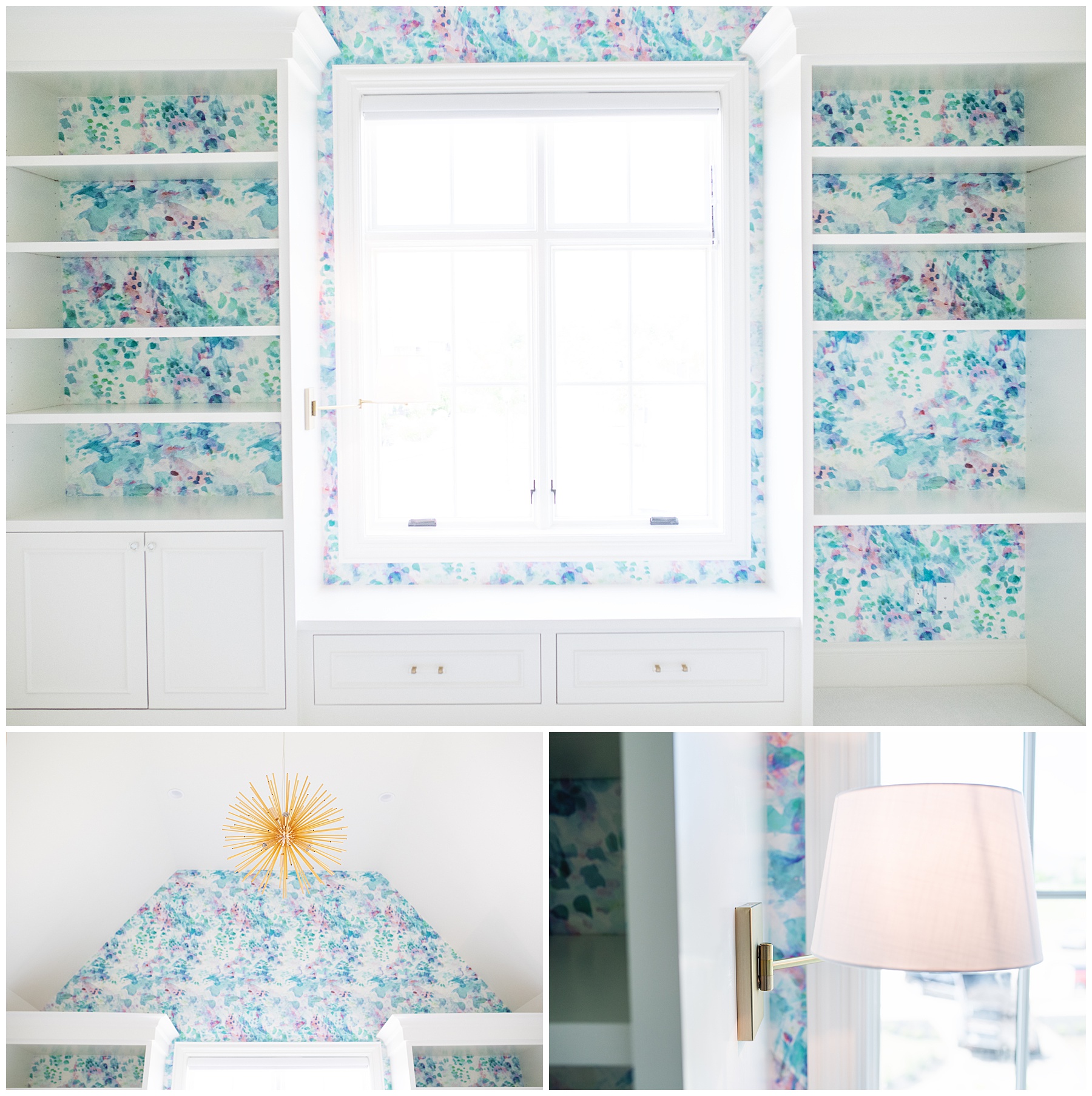
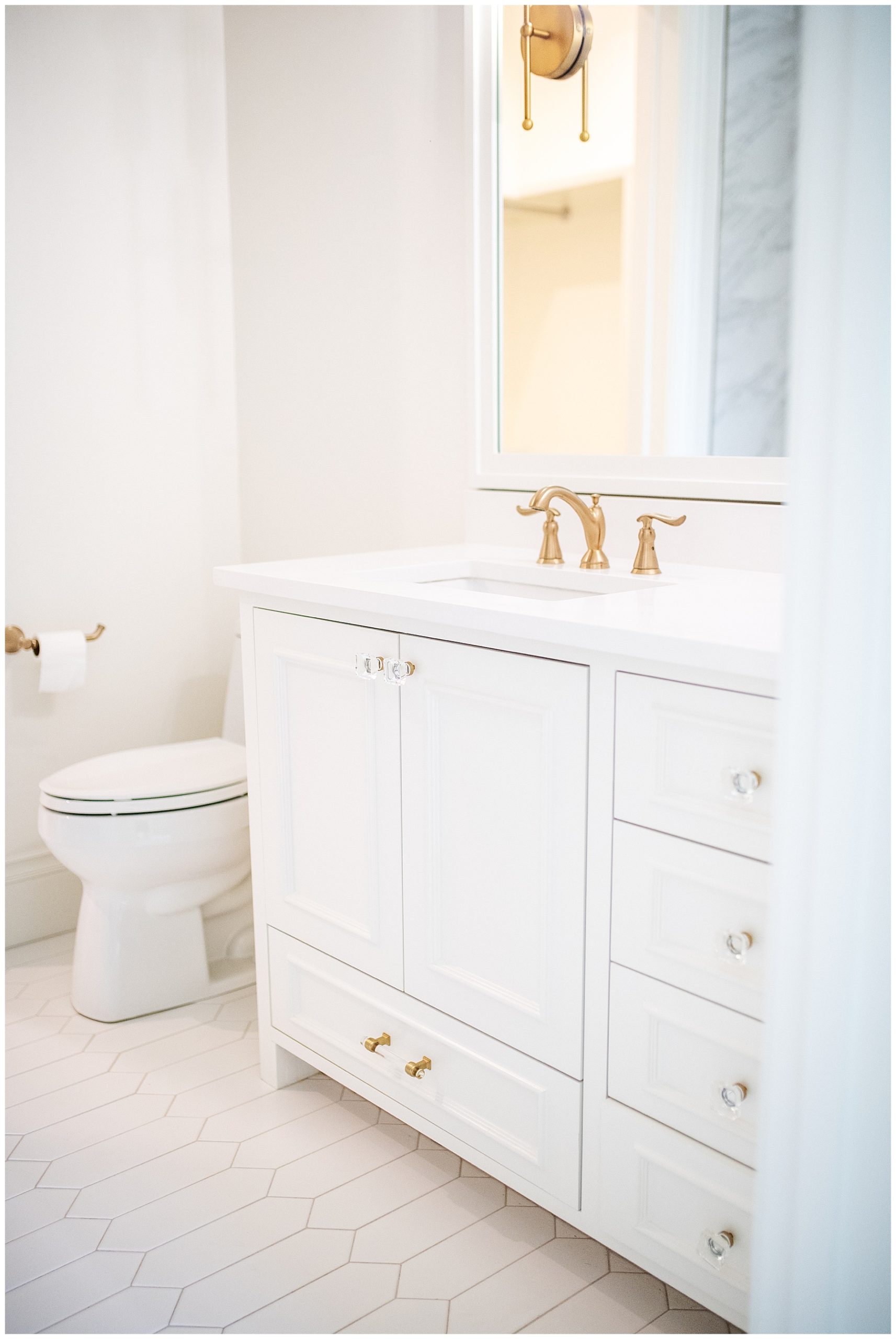
Upstairs laundry is simple but fun with the blue and white striped tile.
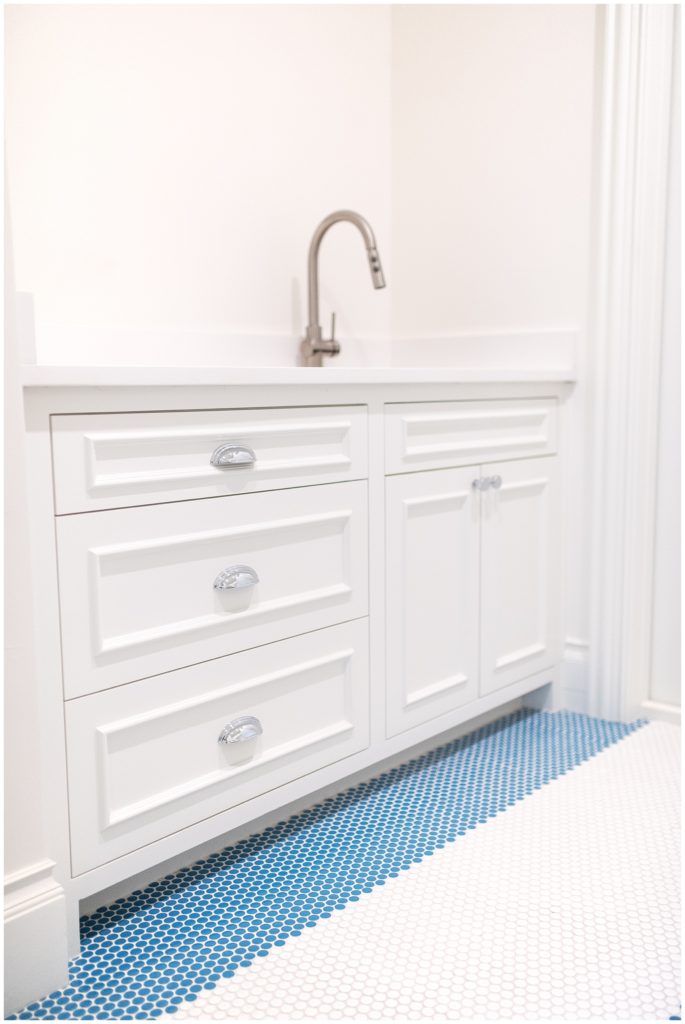
Here is a peek inside Hayes’ bathroom. That sink was high on my list so we designed the rest of the space around that.
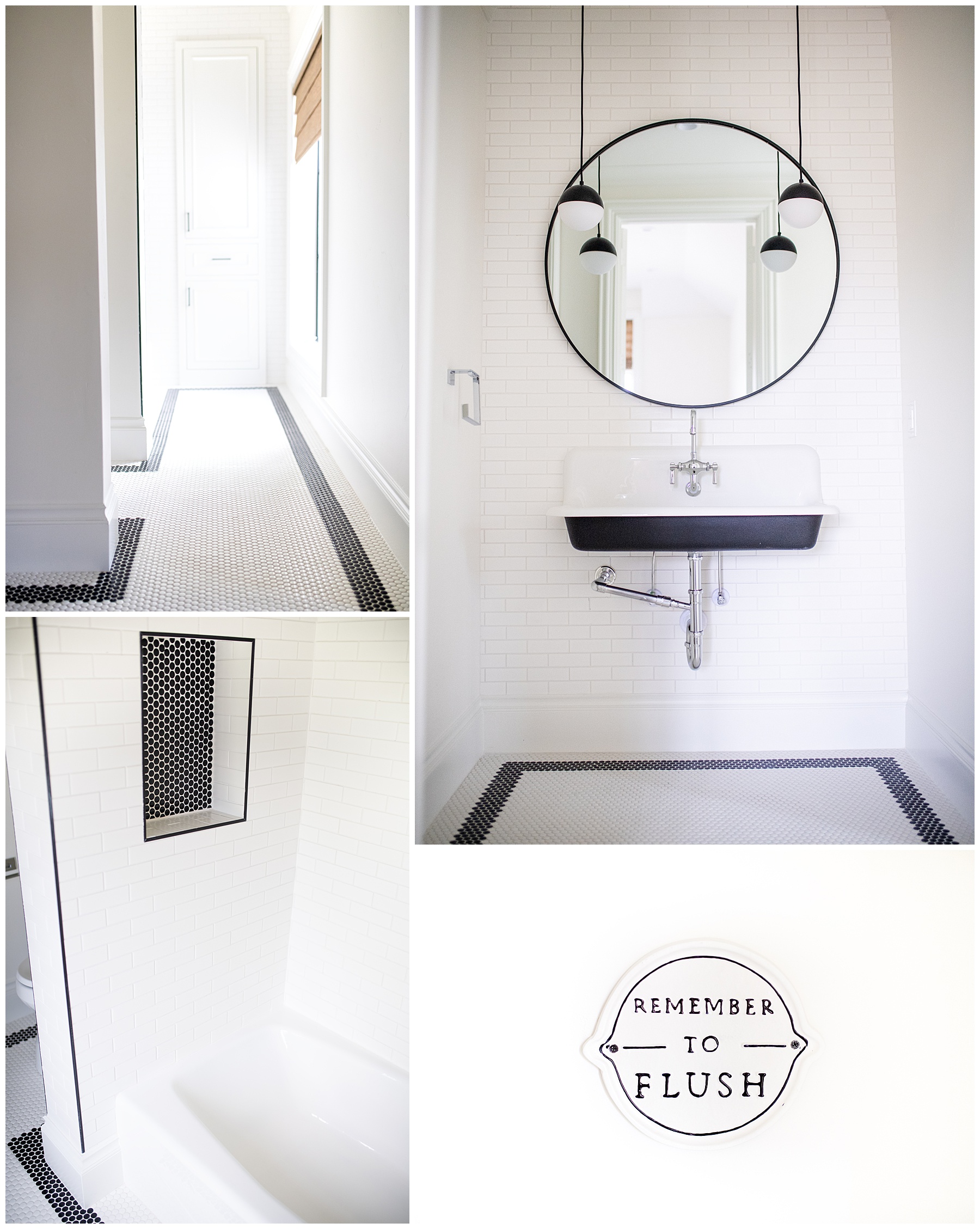
Upstairs powder bathroom: I guess I really like black and white.
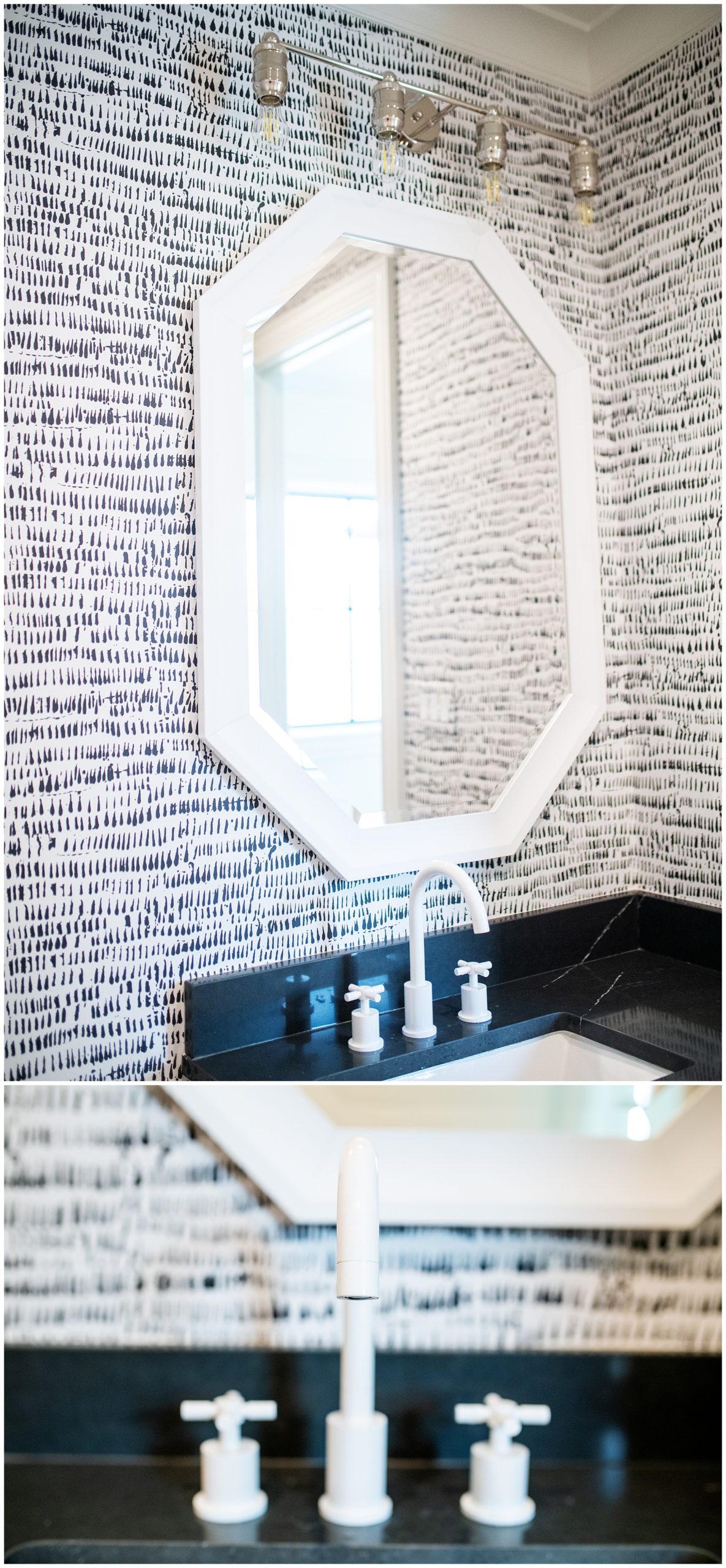
Jackson bedroom/bathroom is perfect for him to grow into.
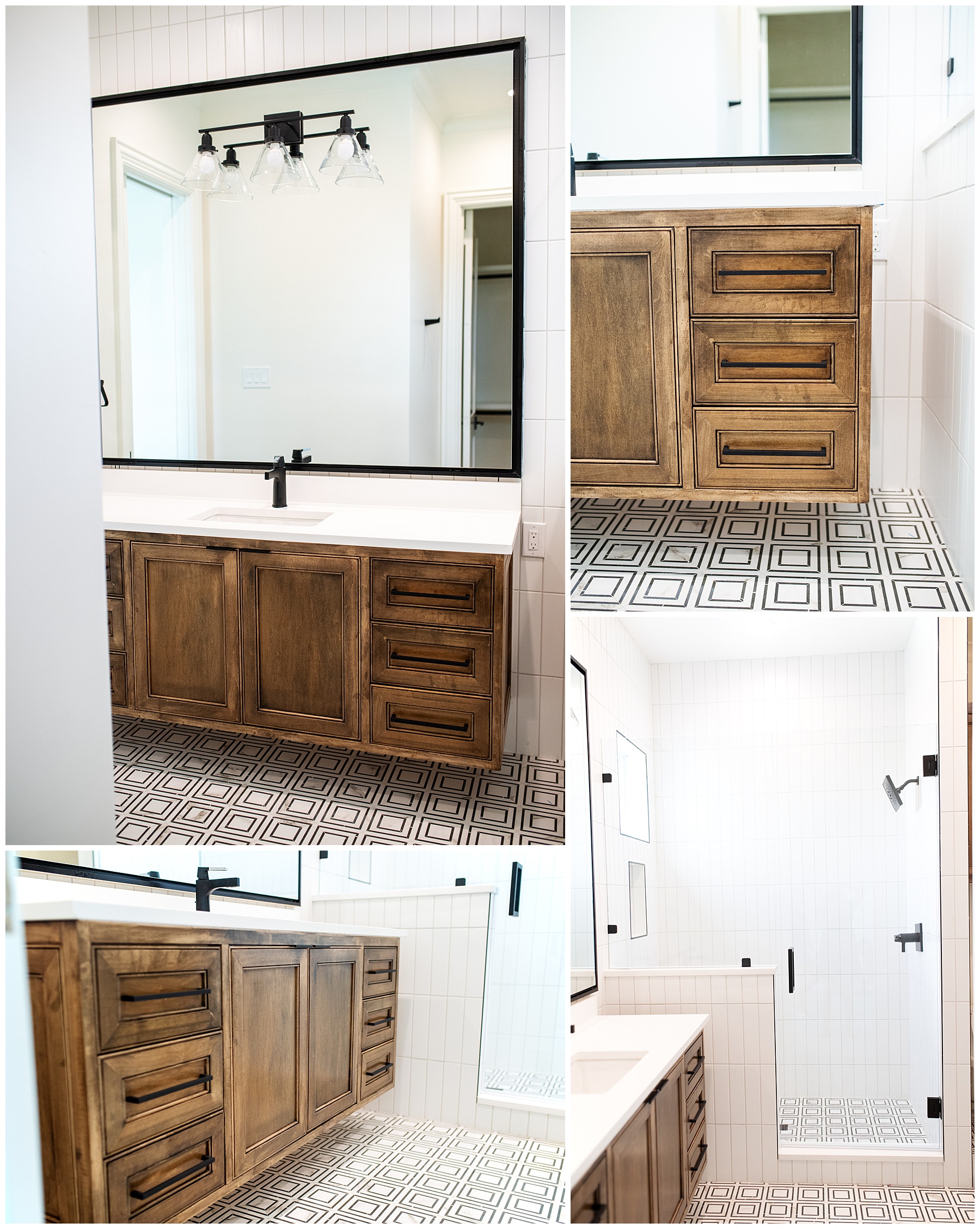
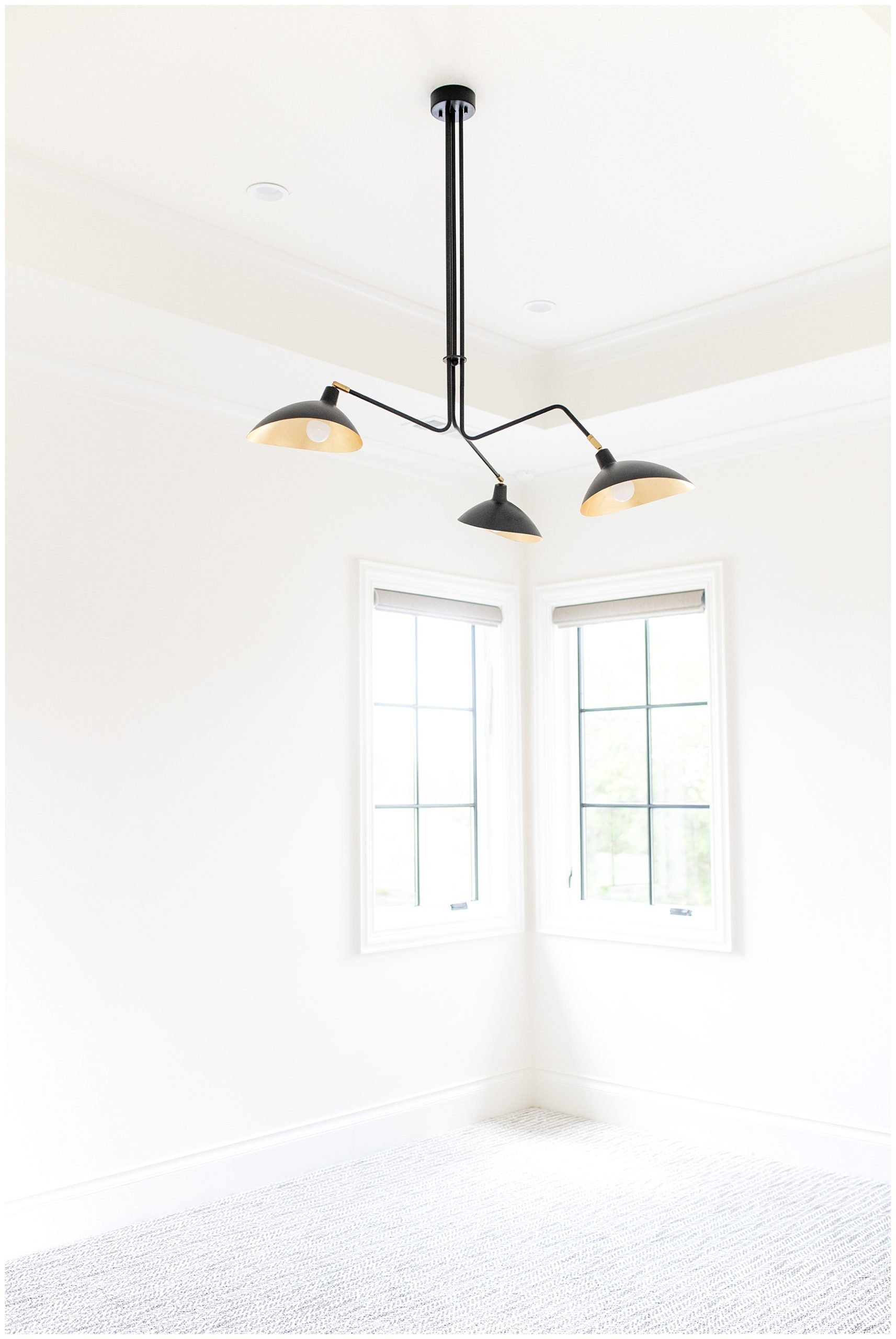
Now the fun of decorating and organizing begins.
Home Sweet Home. It feels really good to say that.
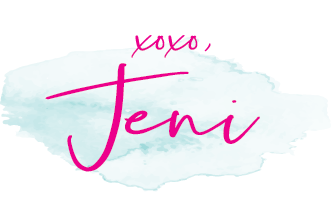


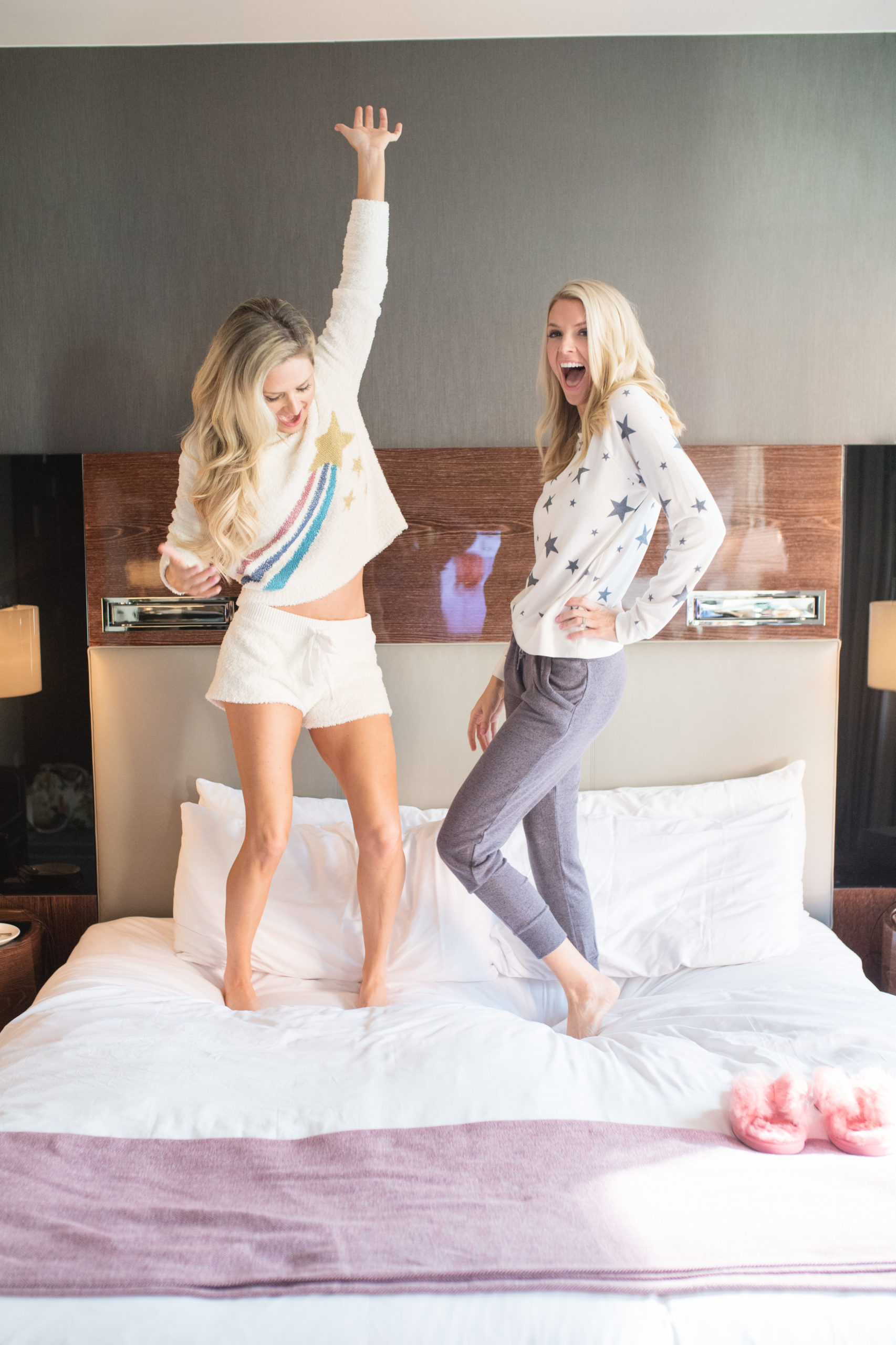
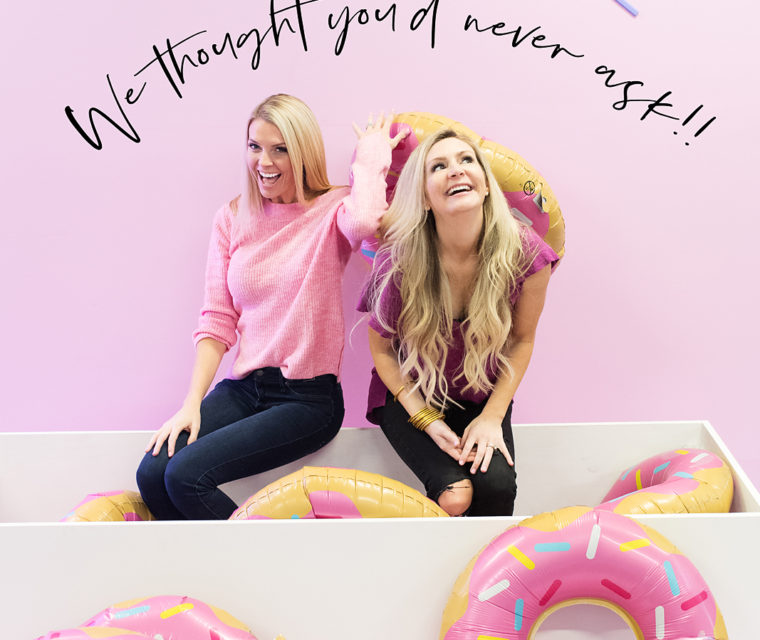
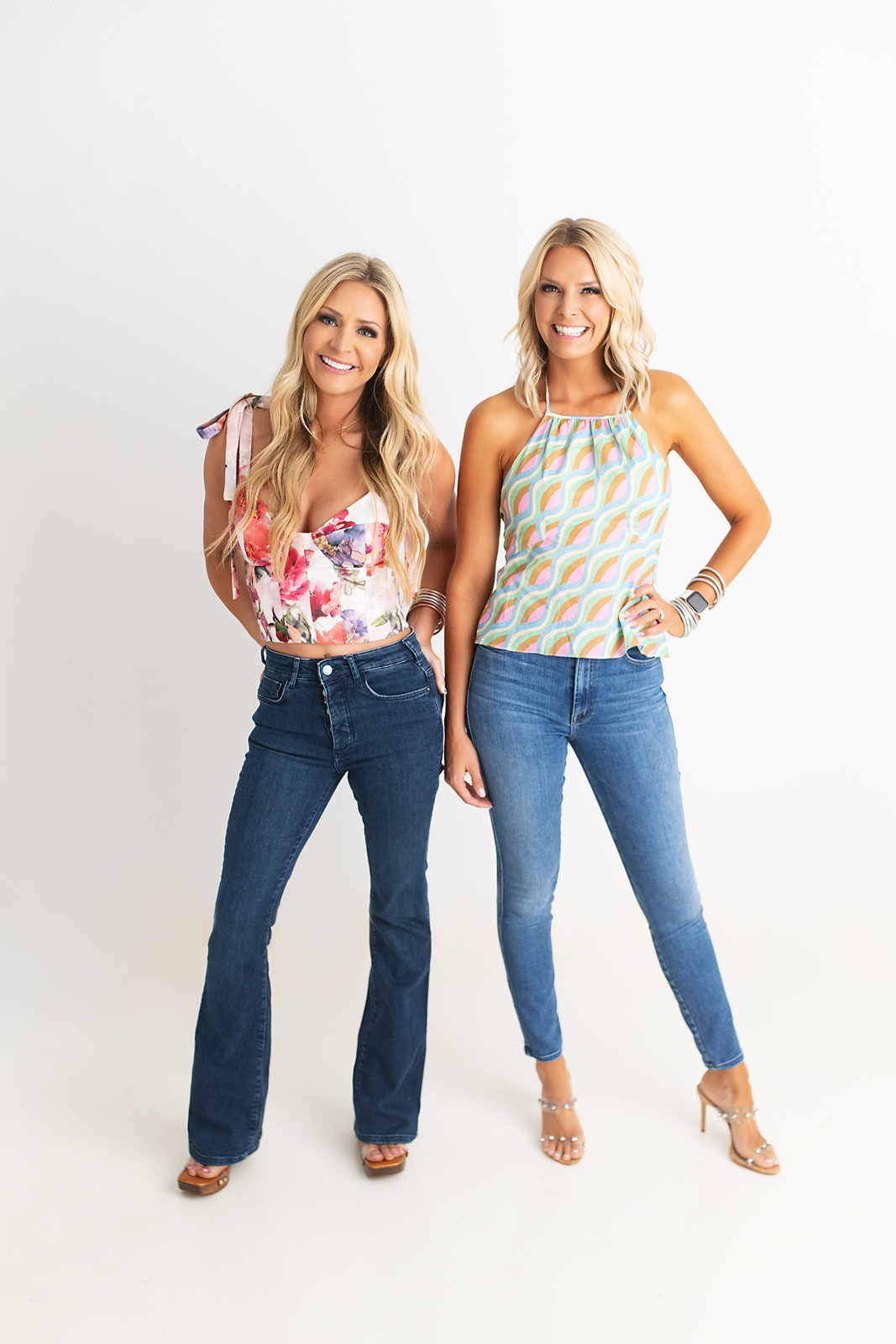
Absolutely beautiful!
Thank you so much!
Its beautiful. Enjoy making so many wonderful memories.
Thank you so much!
I cannot wait to come over!!!!
I cannot wait to have you!
Who is your builder? Major props to Him. I bet hes cute funny and smart.
ha! Super cute.
Your house is absolutely stunning!!! Wow!
gORGEOUS—ABSOLUTELY STUNNING. I LOVE THE FRIDGE/DRINK FRIDGE. GREAT IDEA. IT’S FUN TO GET IDEAS FROM OTHERS!
Absolutely gorgeous! Are your kitchen cabinets Greek Villa as well? COngratulations on your beautiful home!!!
Yes they are! Thank you so much!