There have been so many things happening at the house and it is making me SO EXCITED. To catch up from the beginning you can click here.
Brick and cast stone are complete and now we wait the 30 days before we can wash and paint the exterior. You can see the alabaster color we chose on the bottom right-hand picture and also on the stucco around the dormers. Other exterior finishes include adding shutters & picking out a trim color. I cannot wait to see the finished product.
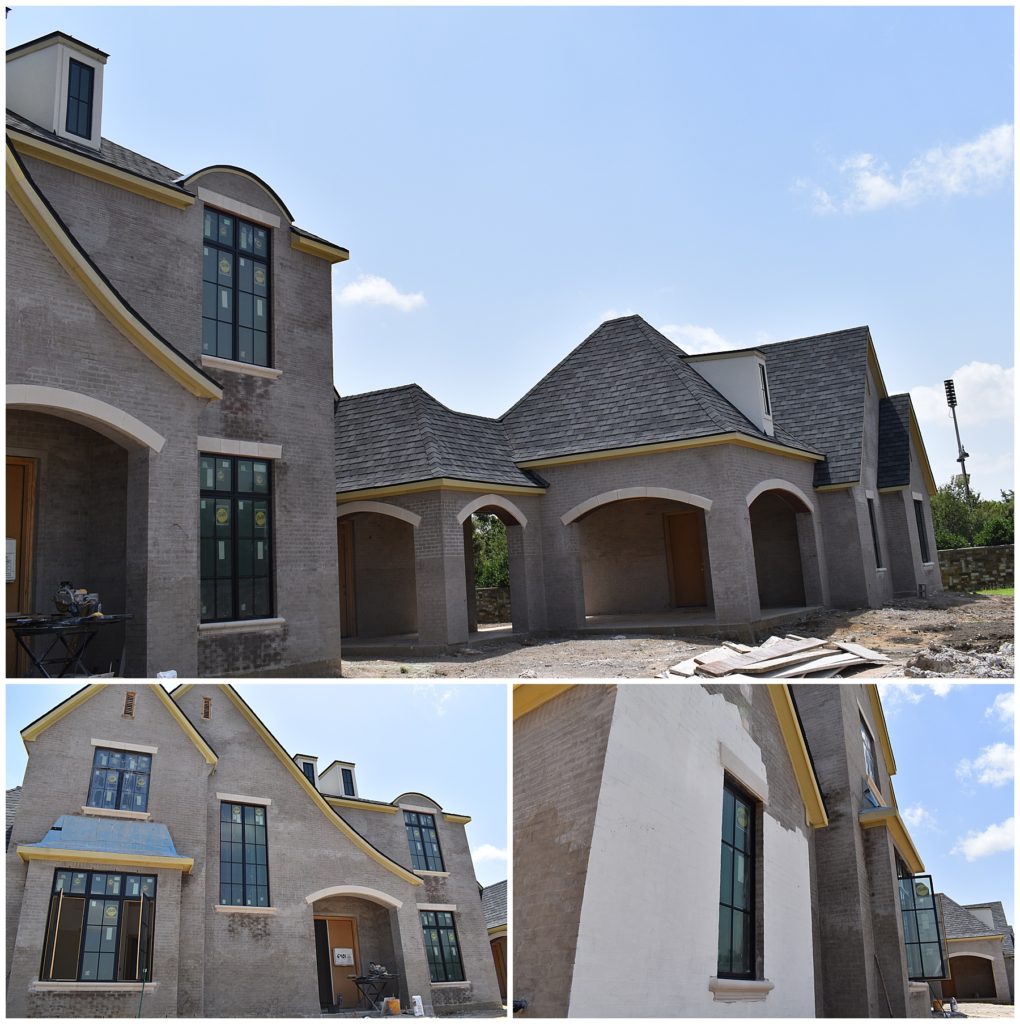
Lets move inside shall we?
The wood floors are all installed and I am so happy with the way they turned out. We went with wood throughout the downstairs and continued it into the master and guest room.
I am obsessed with the herringbone pattern in our entryway. Nick wanted to frame the transitions to other rooms and I’m loving the way it all turned out.
We went with a red oak wood. Originally my first choice was a European White Oak but that blew out the budget and this will look very similar for a lot less. The red oak will be bleached and sealed, we want a lighter wood without any red or yellow tint.
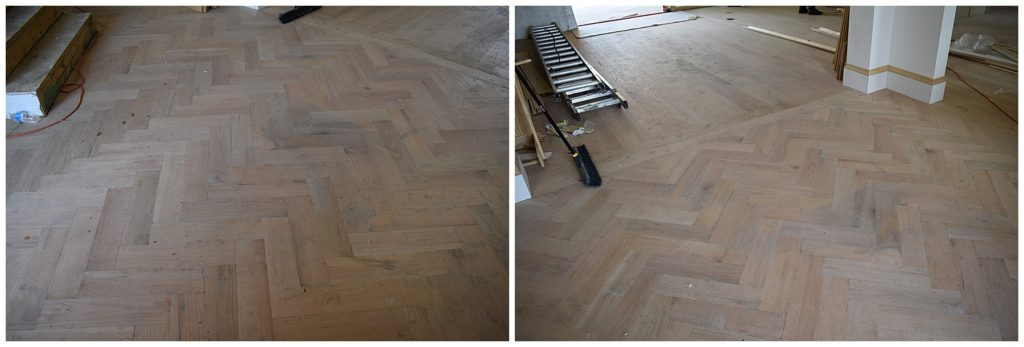
This shot is from the living room looking into the kitchen. We are still finalizing hood options and I’m having a hard time deciding exactly what I want. The refrigerator will be on the left and the two doorways will have pocket doors that can close off the prep kitchen. My mother in law had the idea of making the two main uppers see through with glass shelves. This allows the natural light to come in from the prep kitchen and opens up the space.

Here is my original inspiration picture…the pocket doors will look similar to this.
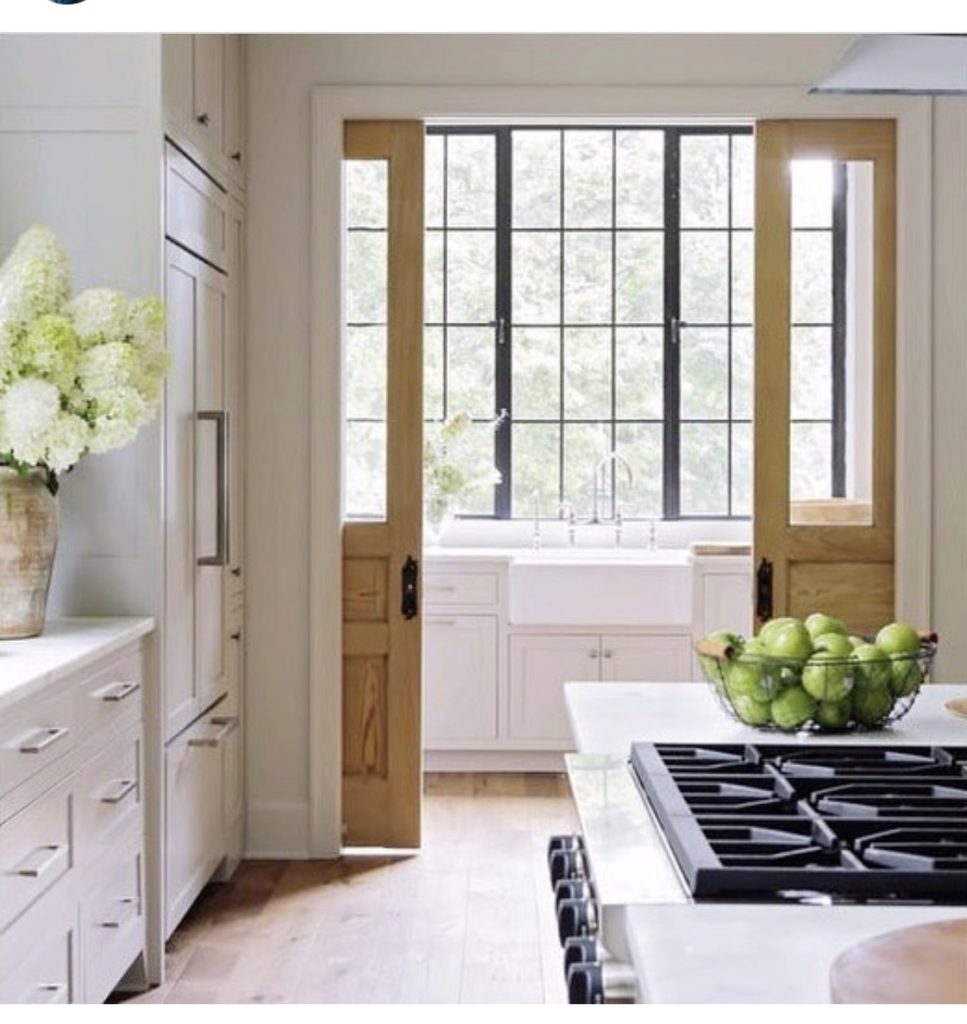
More views of the kitchen.
Top right is looking into the breakfast room which I think may be one of my favorite areas of the house. I love all the big windows and can picture us all around the kitchen table for many years to come. Bottom right is the far left-hand side of the kitchen. Our original plan was to add upper cabinets to each side but it seemed crowded so we decided to take those out and just have this area open. The kitchen sink is in the middle and we will tile up the wall. I think it will be open and airy and just beautiful.
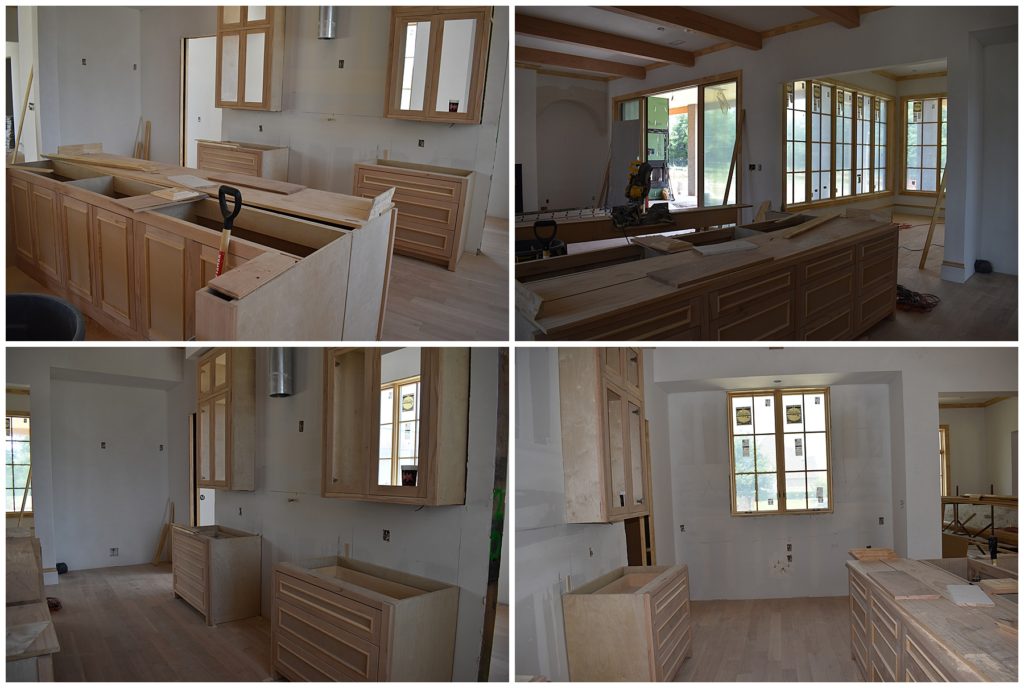
Looking out from kitchen into our living room.
The beams went in and we made another last minute decision to add crown in between. It looks more finished to me and I cannot wait to see it all painted. We are still deciding if the built ins will have shelves above the cabinets or if we will keep them open with the library lights going over artwork. I am leaning towards paintings but we will see.
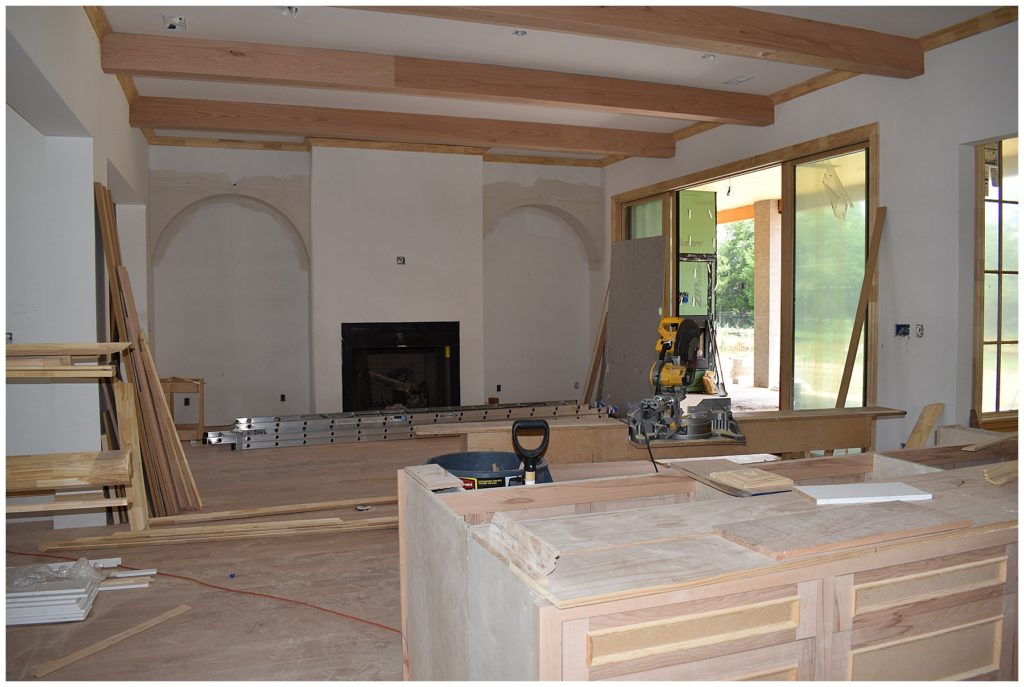
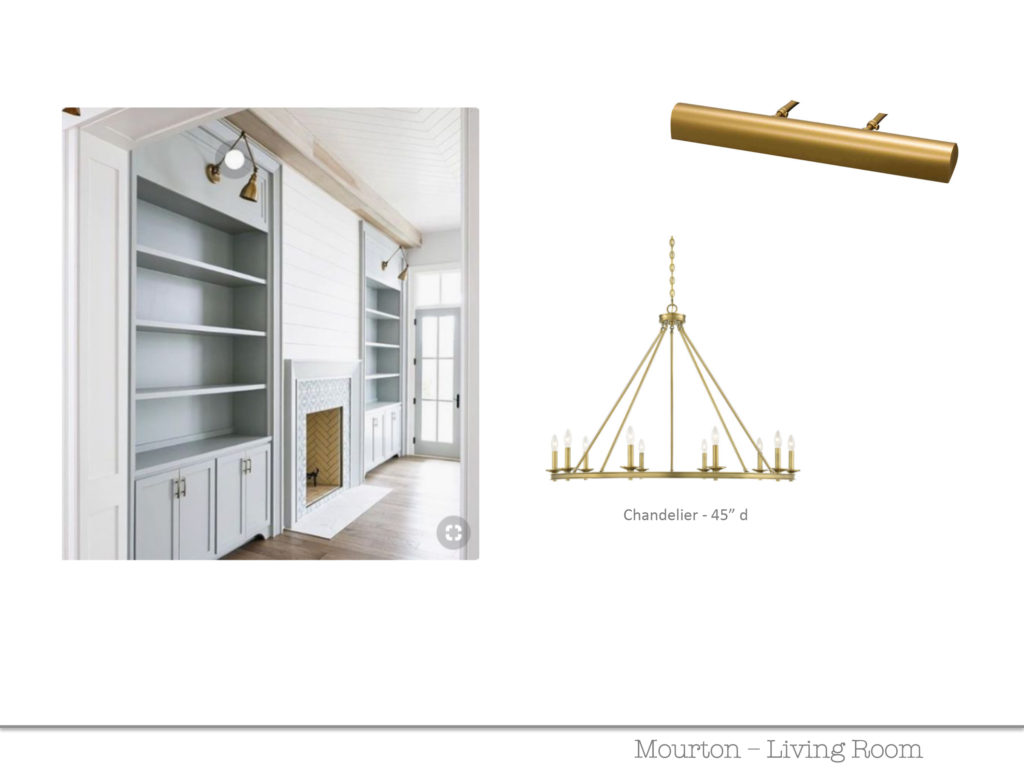
The built ins look nothing like this but here are our lighting selections for the living room and built ins. I love that we are now working on the fun stuff like tile and lighting and all the pretty things. This is much more interesting to me than dirt work and electrical.
This is in our prep space. The panty is on the right. The back wall will have an extra oven and warming drawer, a microwave and a drink fridge. Along the left side there will be a long butcher block with more cabinets underneath. Under the window will be a large sink & dishwasher with more storage to each side. This will make entertaining so nice! More areas to cook and prep and more space to hide the messes.
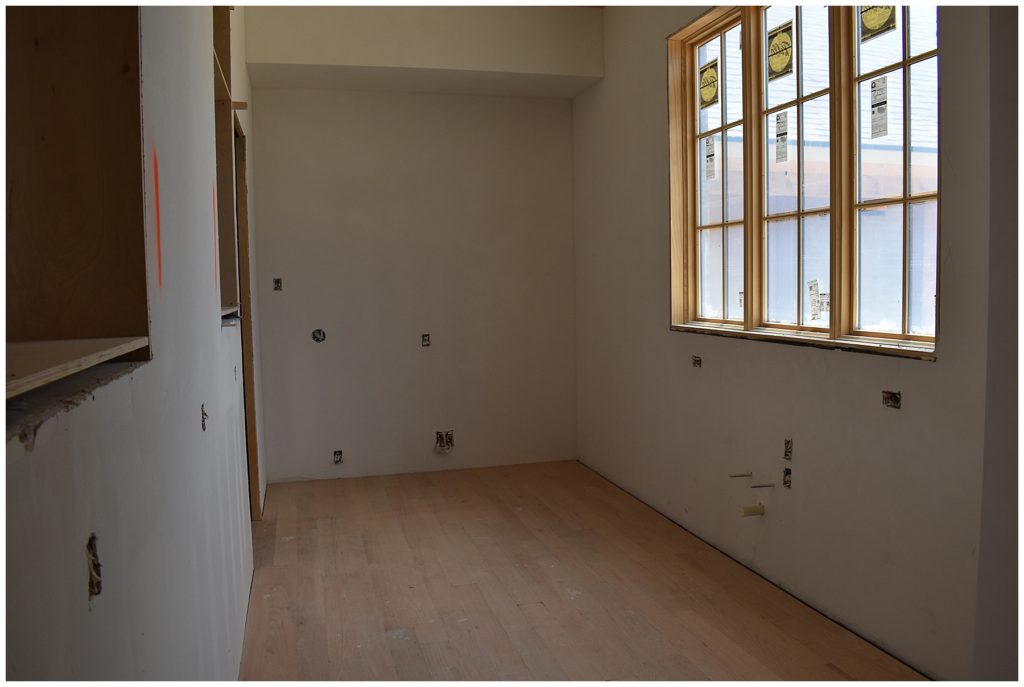
For this post I am going to focus on the main floor. Below are all of the lighting options for our living, kitchen and dining.
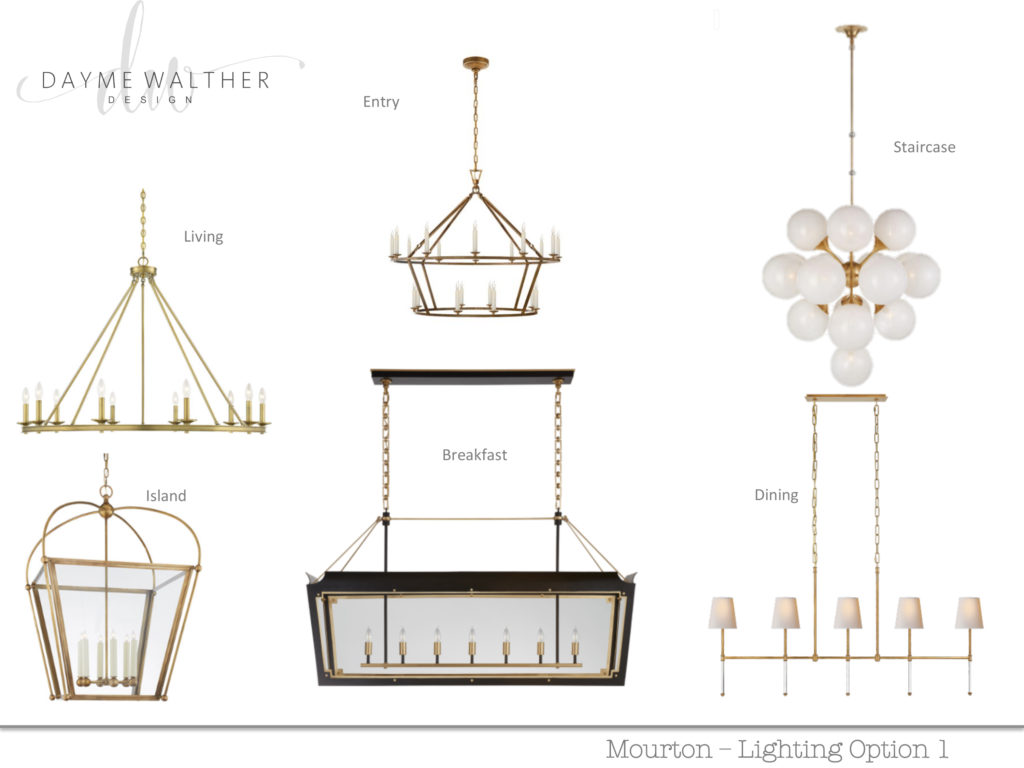
This is the jewelry of the home and probably the part I am most excited about seeing installed.
Below is our master bathroom finish out.

The criss-cross marble pattern will go up the wall behind our bathtub.

The wooden vanities will be on each side with light hanging in the middle.
The master bedroom is going to be dreamy. Wood floors, fireplace and a sitting area in front of our canopy bed similar to the pic below. We are bedroom people. Once we get the kids tucked in we go straight to our bedroom to watch TV or just wind down. This will be the perfect retreat for us.
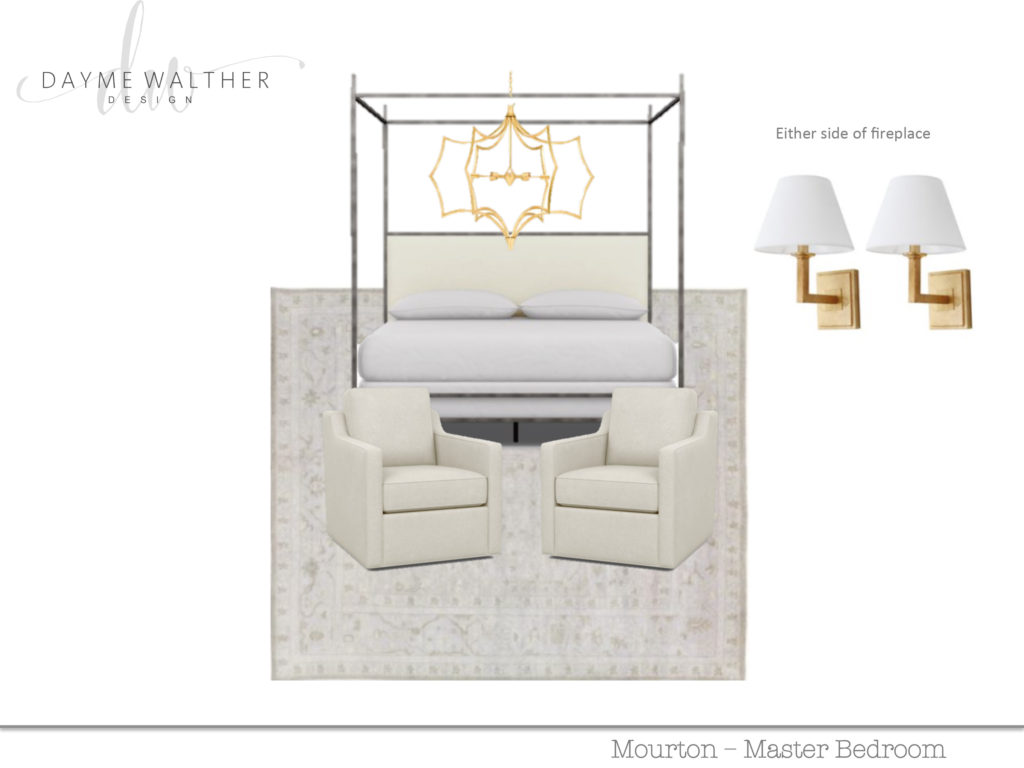
We have one guest bedroom on the main floor with an en suite. This is one of the only bathrooms with Chrome fixtures. I just love all the gold so much and I really hope it doesn’t go out of style anytime soon. As Dayme says, everything will be out of style in ten years so pick what you love now. I seriously could not even fathom doing this without her…she has been our saving grace and probably kept us out of marriage counseling a time or two.
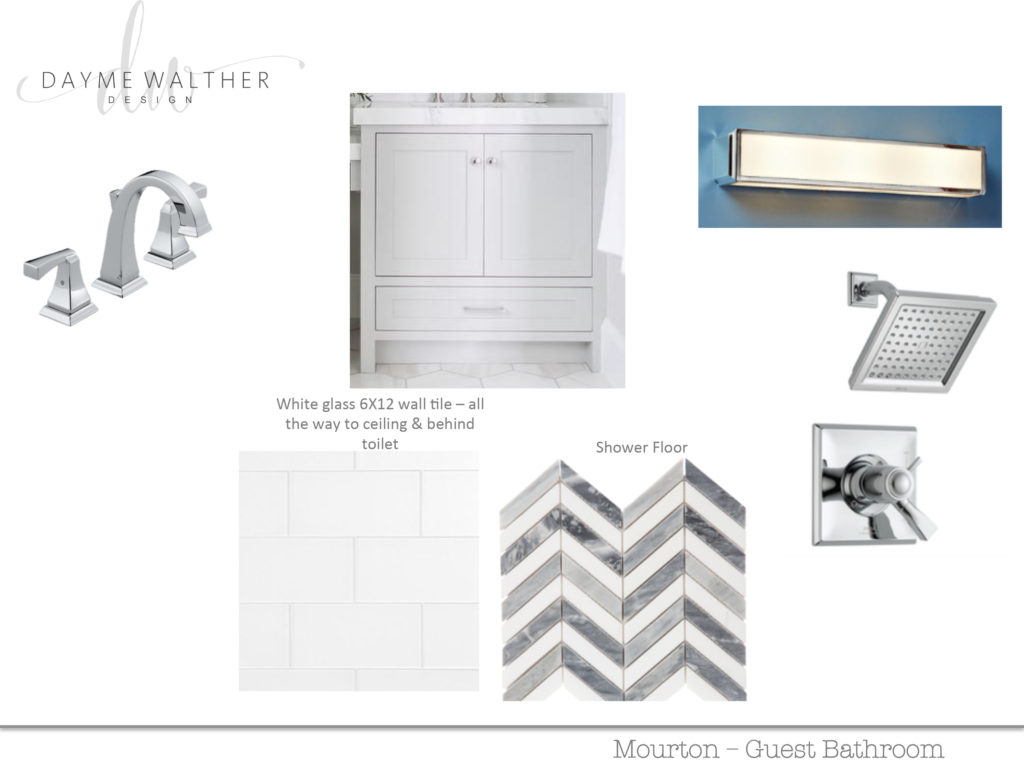
Installing the large glass tiles to the back wall of the guest bathroom.

So much has happened since I took these picture last week. The stairs are complete (they were completely unfinished below) and now the railings can begin. More cabinets have been installed in the kitchen and the master shower has been tiled. It is just so fun to go see the progress weekly now.
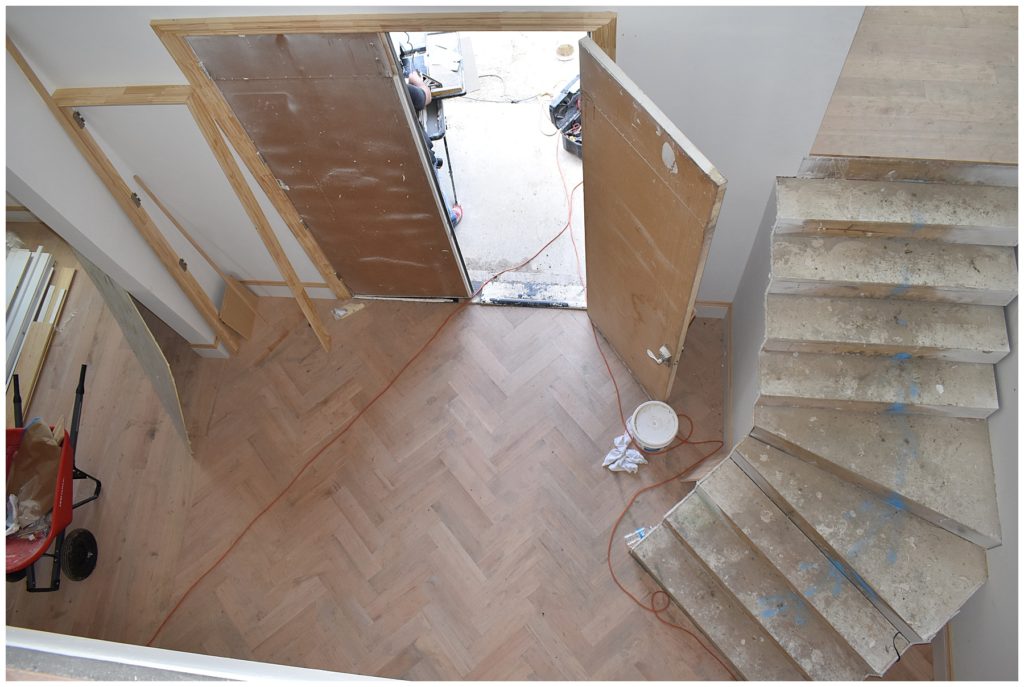
Other areas downstairs are the office, bar and theater. I have zero pics of theater but here is the bar looking into the powder bath.

There will be a built in wine fridge under the cabinet to the right and here is our inspiration for the powder bath.

The future office of SD doesn’t look like much now but just you wait. Built ins and library lights are in the works…
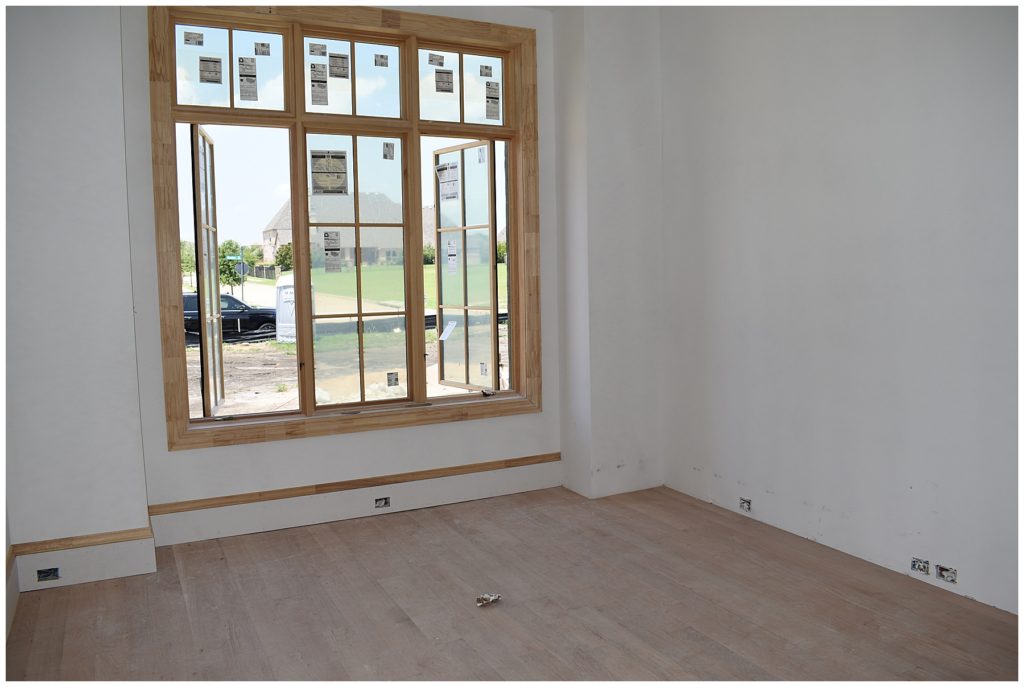
That window though…alllll the heart eyes. Plus that lot you see out there is the future residence of my brother and sister in law. We are really freaking excited about that!!!
Other areas I forgot to include are: the laundry room that is currently being re-imagined because of my husbands crazy keen eye that caught the slightest hue of red in half of the tiles. Dayme found us this replacement though and its gonna be GORG.
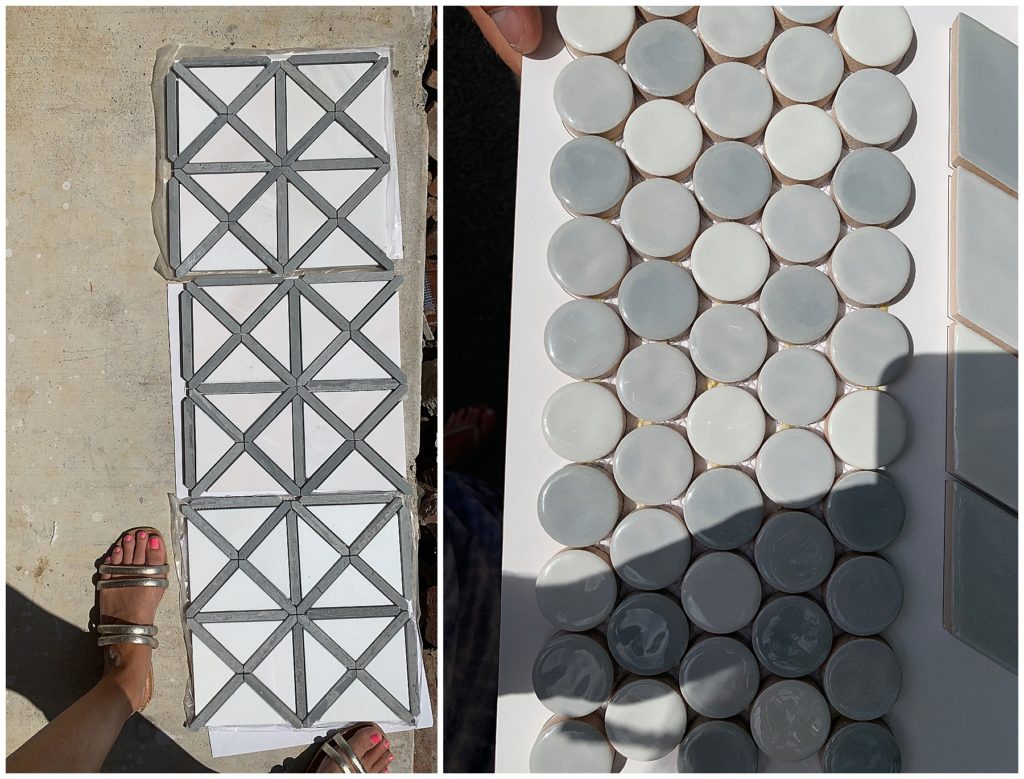
Original tile on left, can you see a pink tint? New tile on the right.
Master closets, safe room and theater. Those will just have to wait.
We are submitting pool plans this week. Randy Angell designed a bada** backyard for us and I really cannot wait to make it a reality. Right now it looks like this:
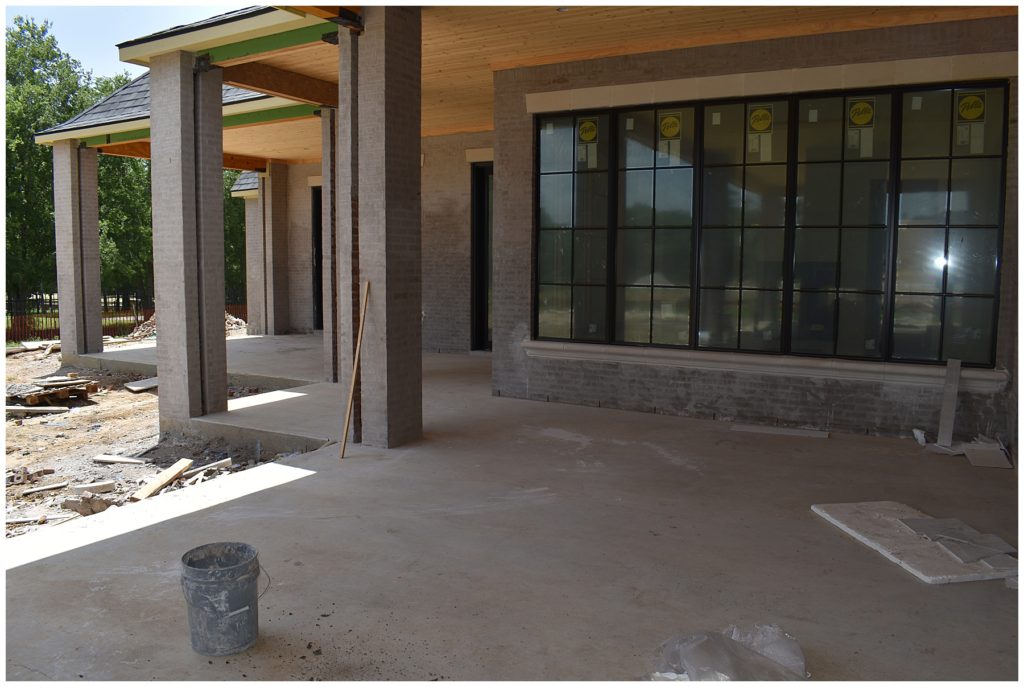

but eventually….
We are getting so excited for our home. On the agenda this week is finalizing all fireplaces, countertops, stair railing, finishing tile and more.
Upstairs blog post coming soon…I had so much fun thinking through the kids areas up there. Thanks for following along.
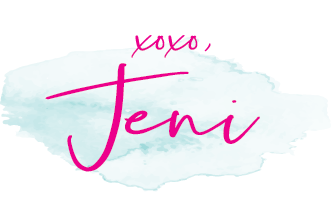
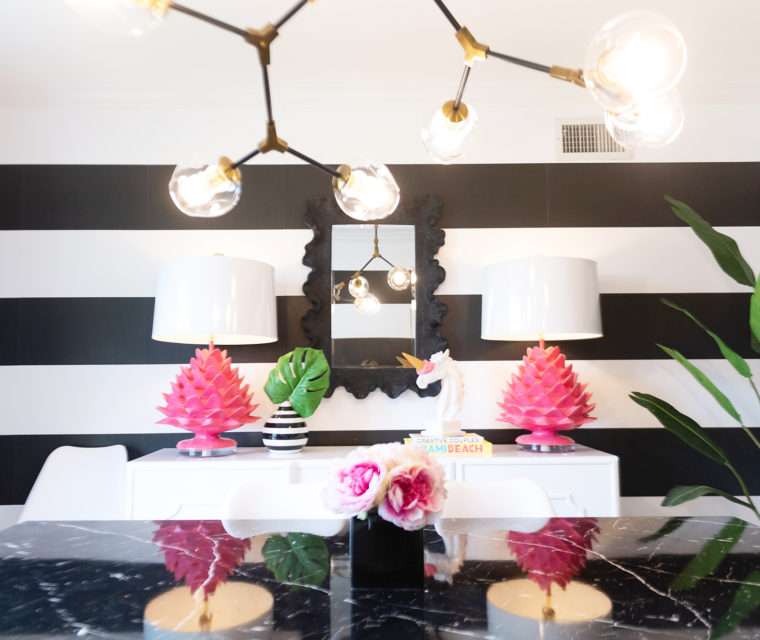
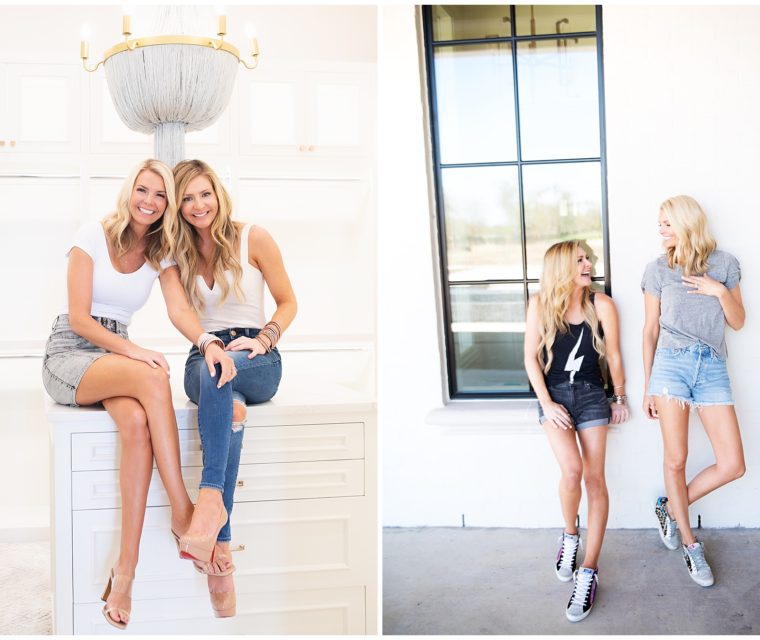
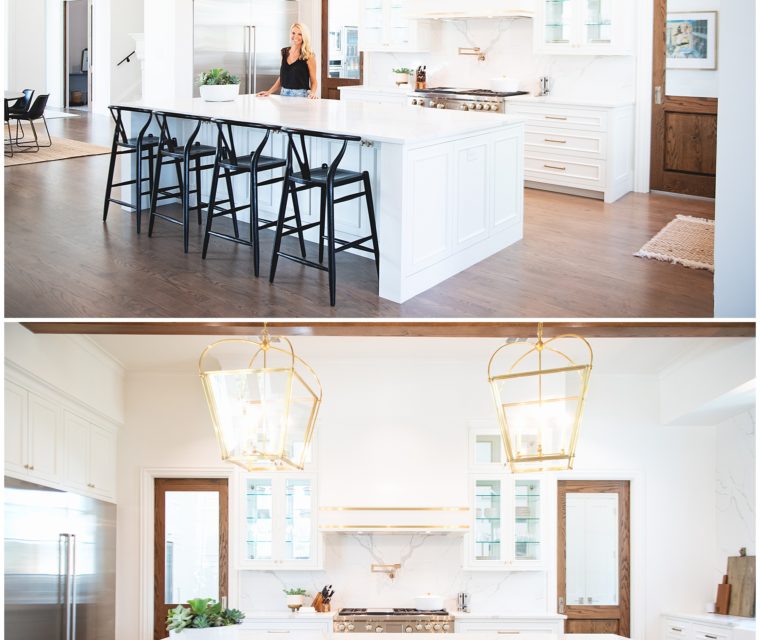
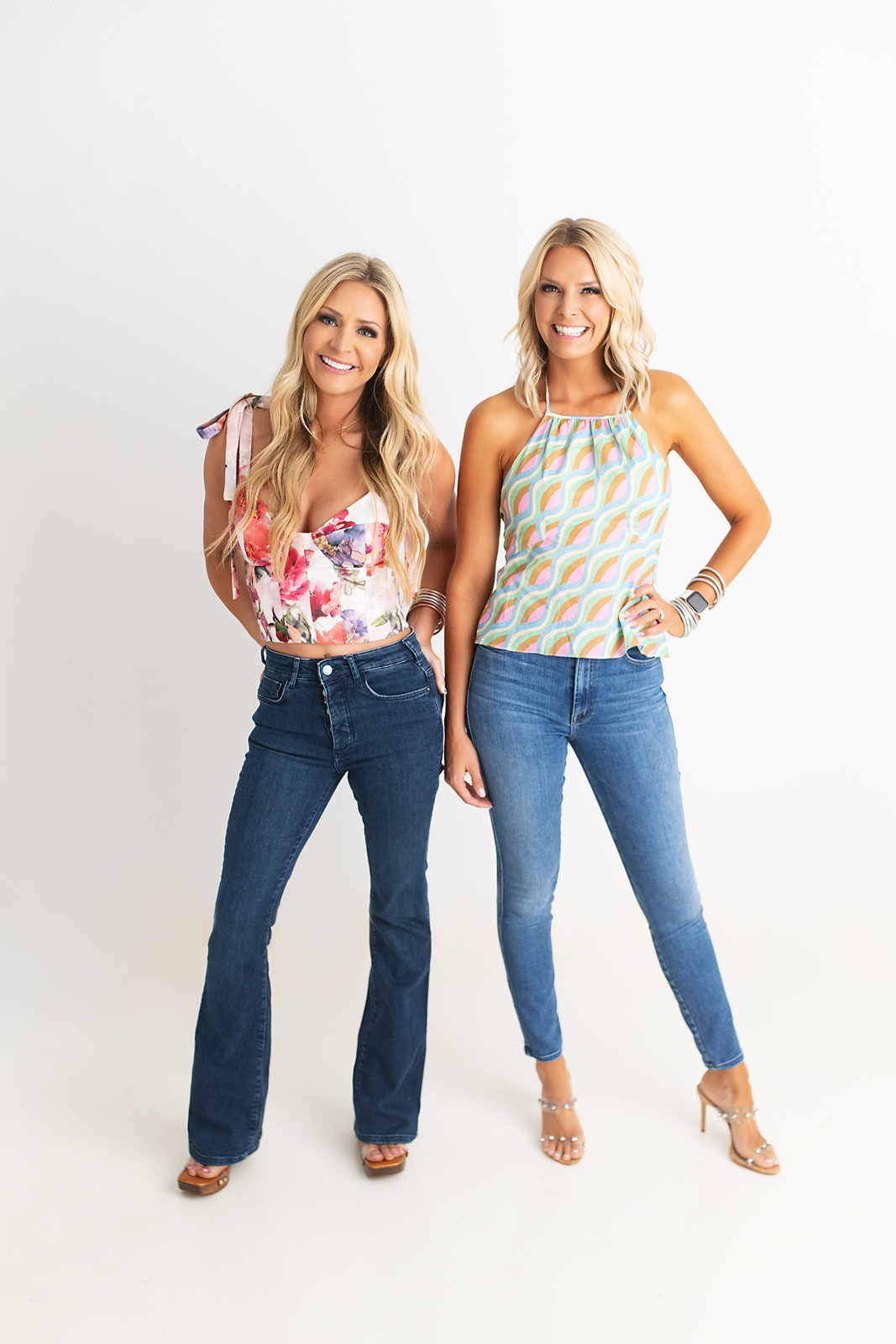
Such a trEat to be working oN this dream of a hoUse with you. Have loved every step of thE way-its going to be incredible!!
Couldn’t do it without you!!!
Amazing!!!!!! I cannot wait to hang out!
I can’t wait to have you!!!
THIS IS INCREDIBLE!!!! Well done, friend! I’m so excited to see the finished project!
i’m so excited to see the finished product too!!! haha