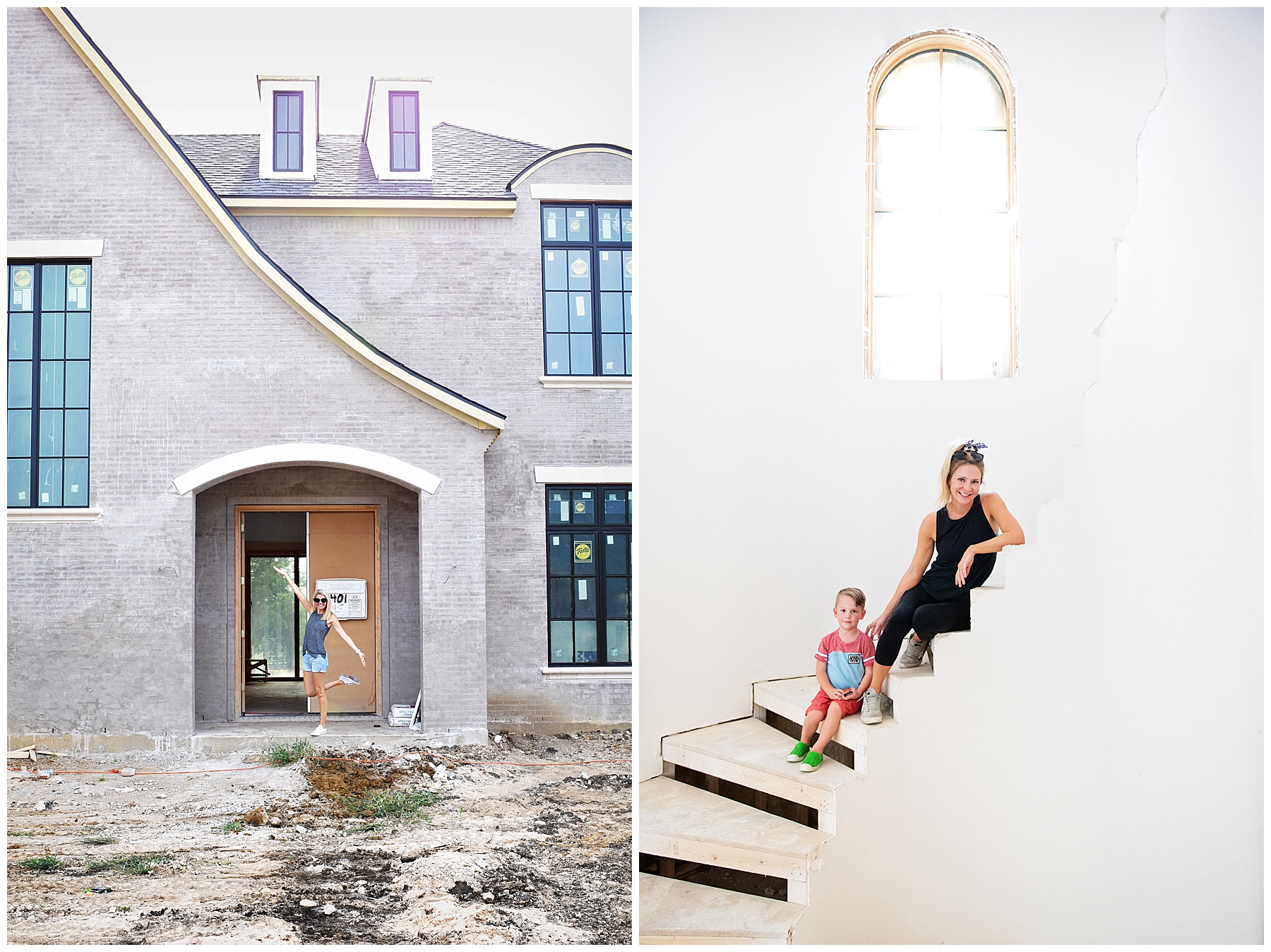
This is a story much like the tortoise and the hare. Paige’s house was caught up in the design review approval process and now is on the super speed hare track. Jeni’s has been a slow and steady tortoise moseying along whilst taking in the beautiful country road scenery and stopping to smell many fragrant roses. Both the tortoise house and hare house are getting us giddy with our finish outs and daydreams of moving in one day, one fine day. Here is the latest:
Paige:
I’m going to be a woman of few words here for once in my life and let the photos do the talking.
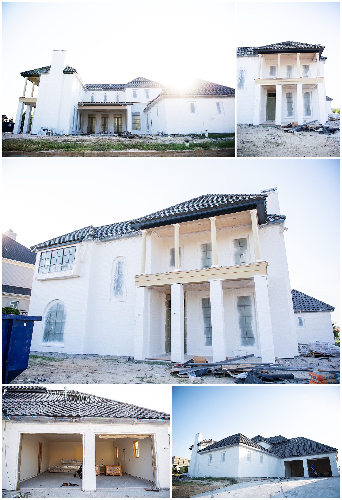
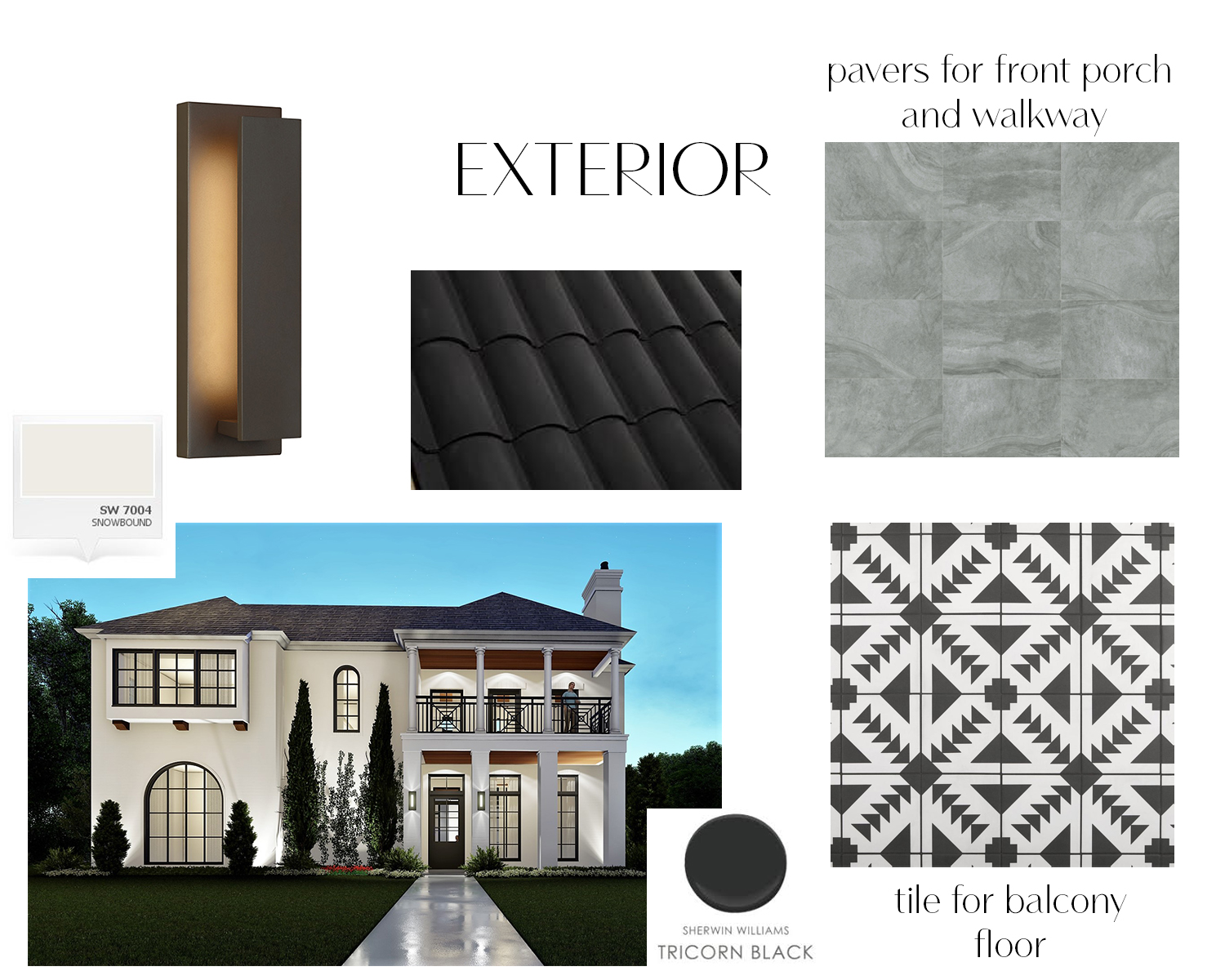
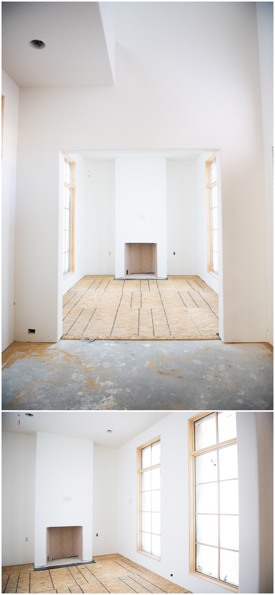
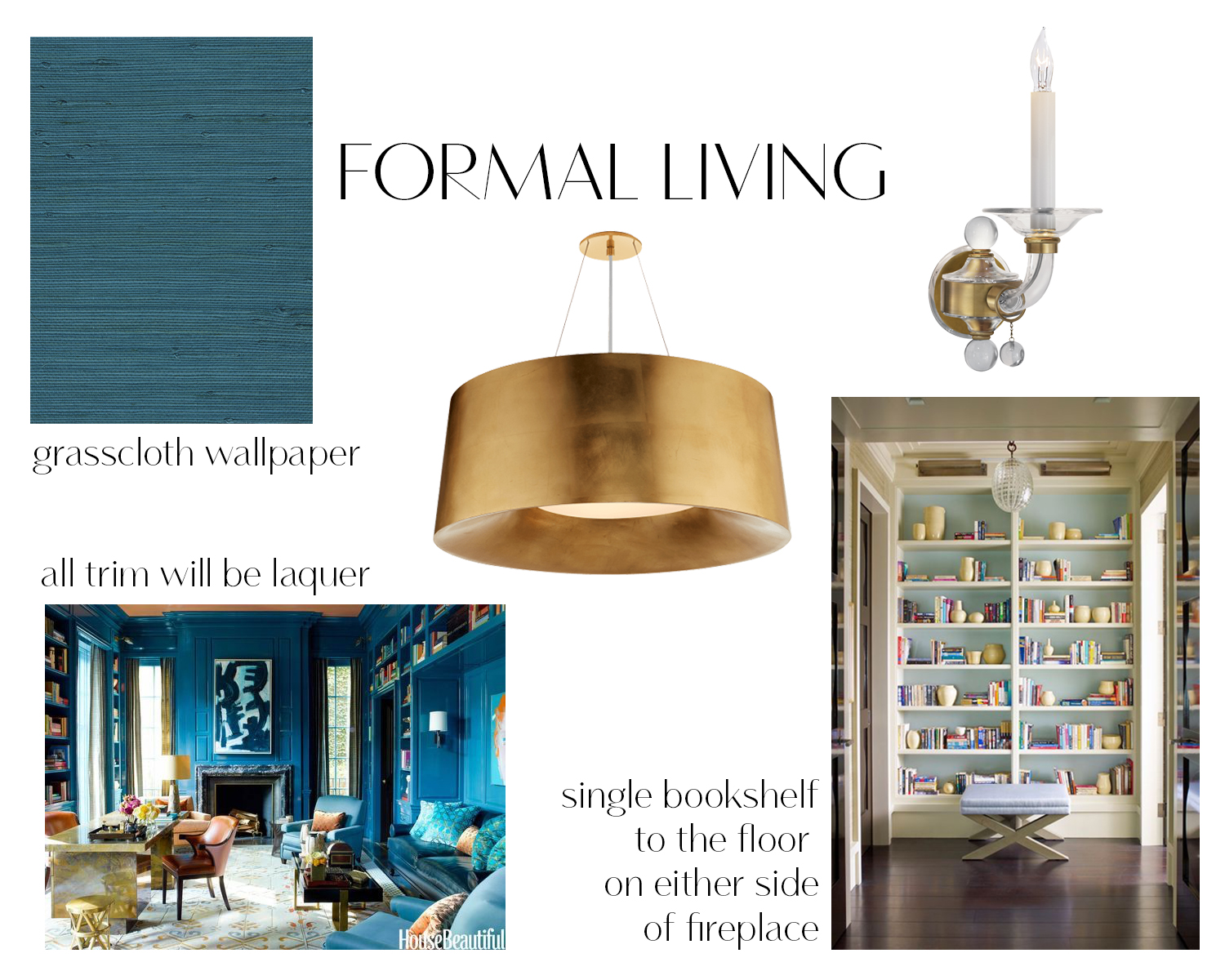
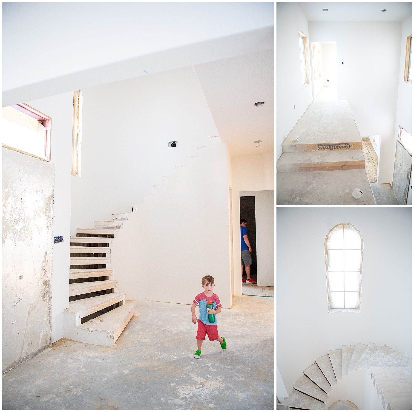
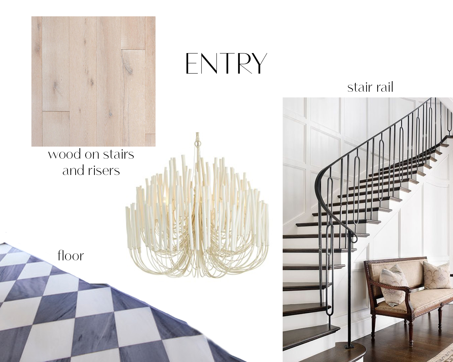
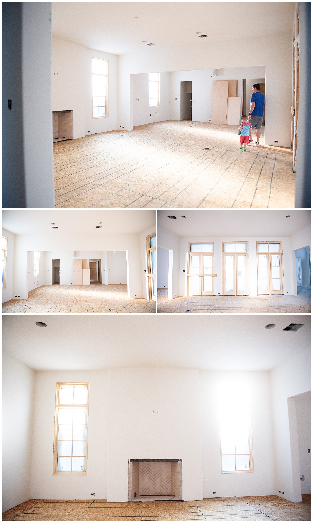
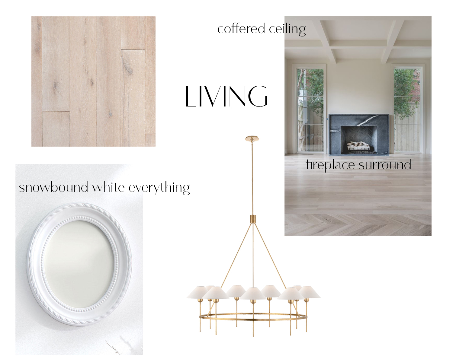
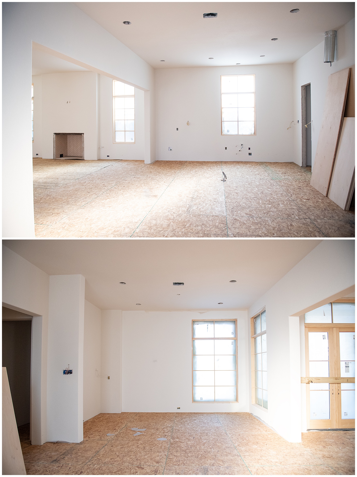
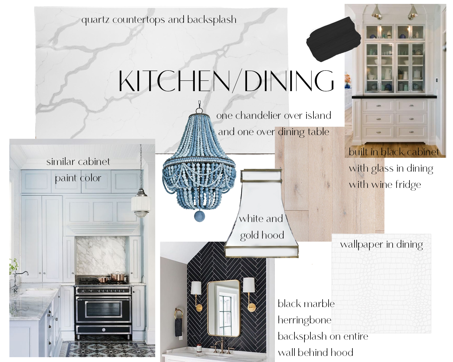
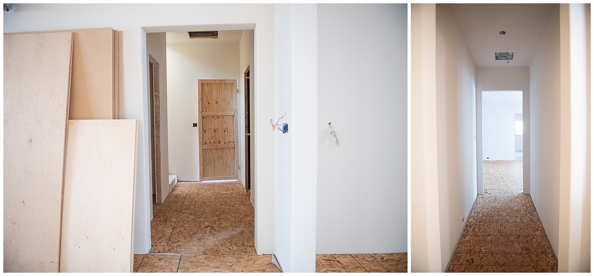
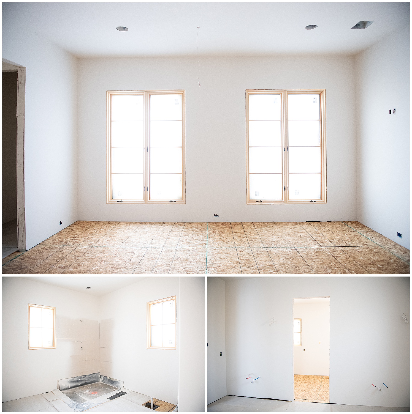
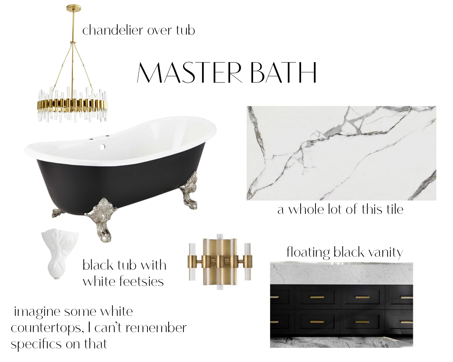
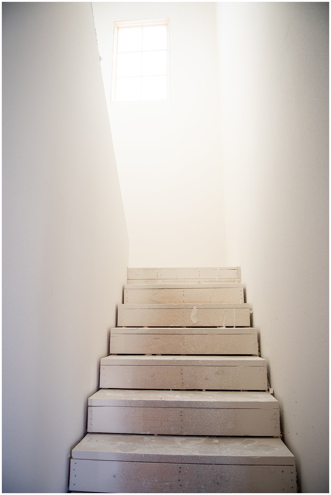

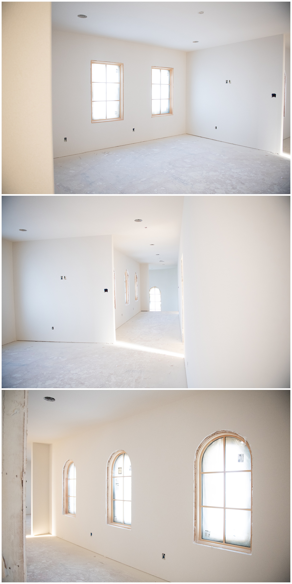
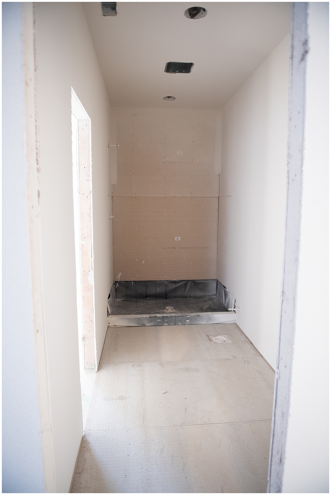
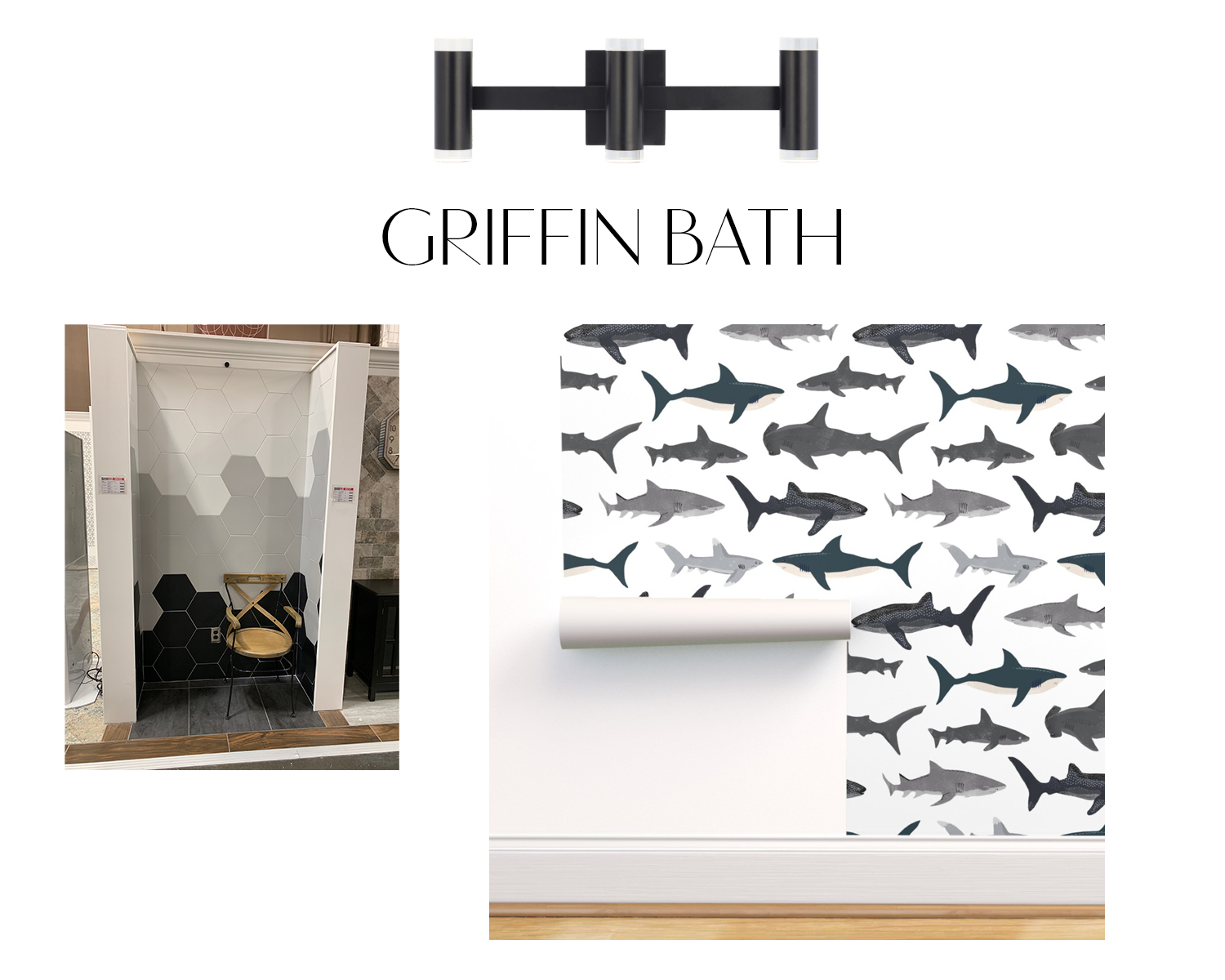
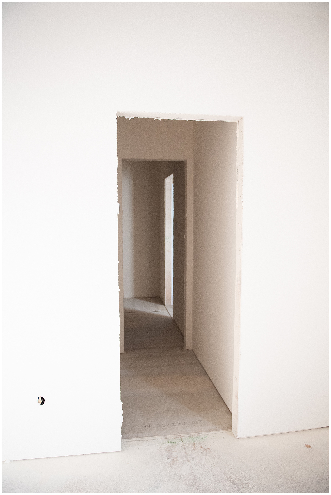
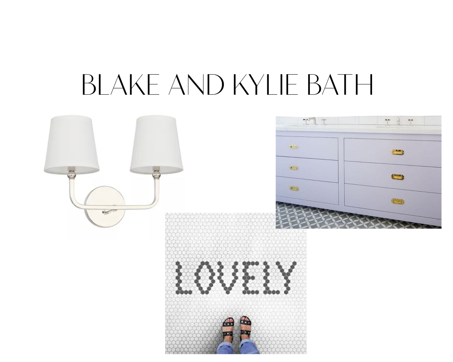
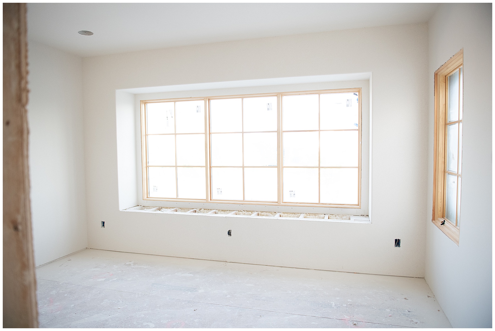
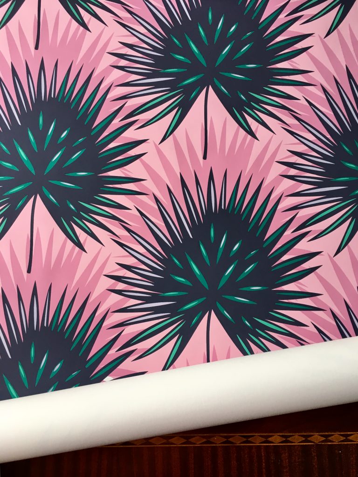
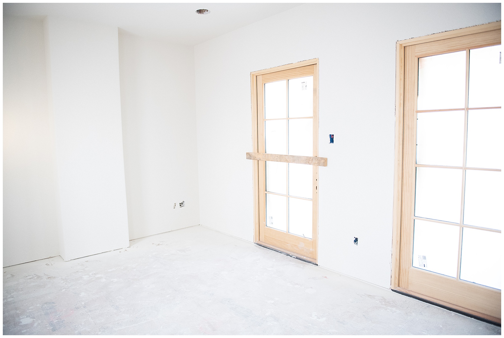
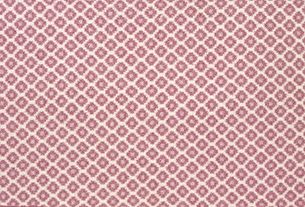
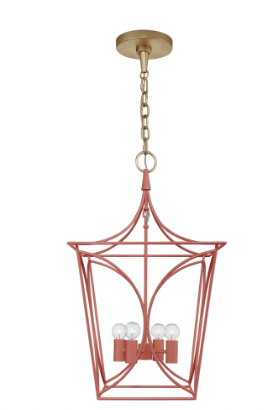
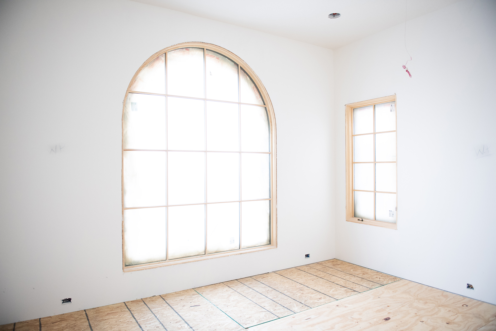

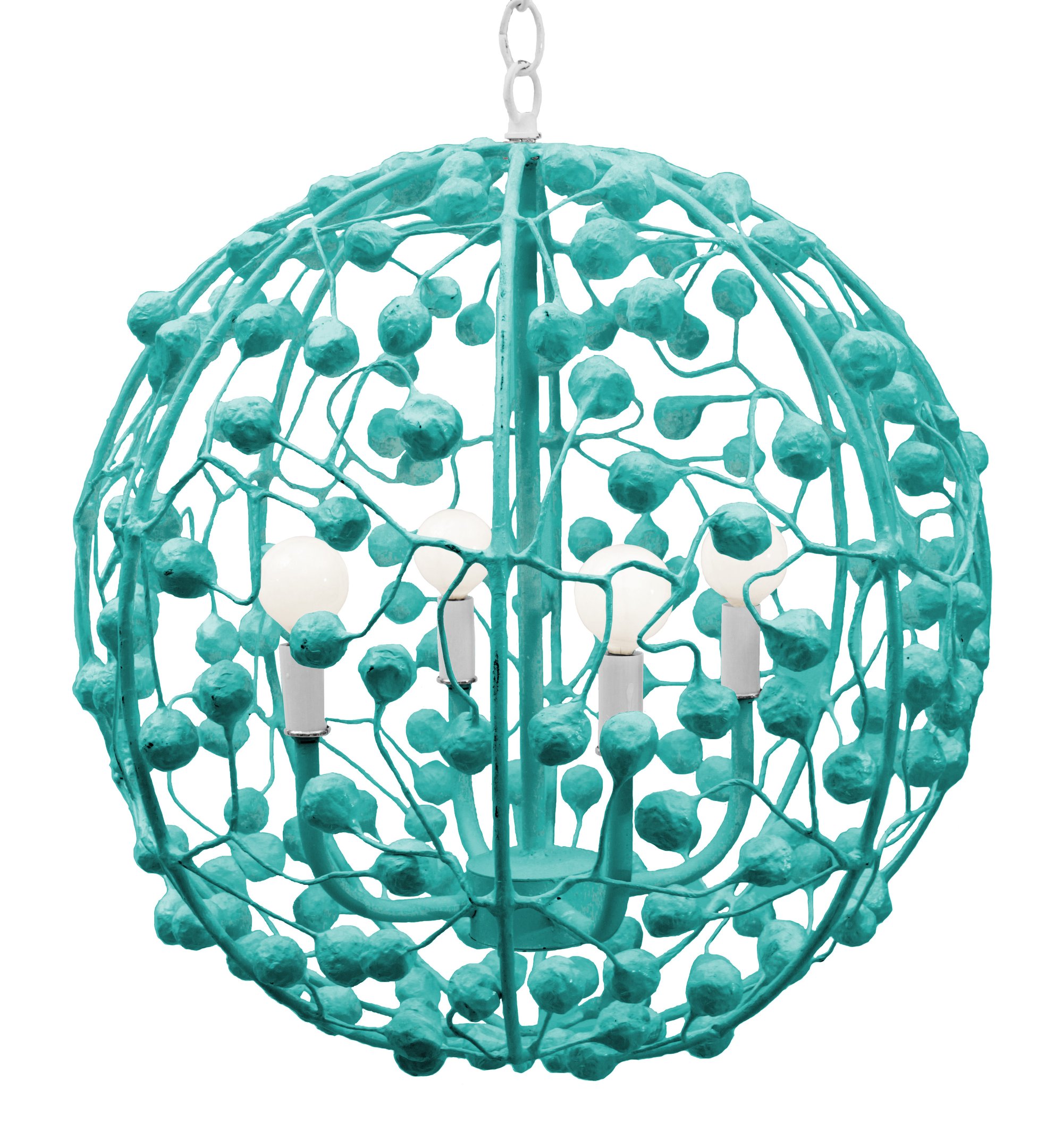
A little birdie told me we just may be in before Christmas!
Jeni:
Not much has changed on the outside. We are waiting on pool excavation before paint since that will be messy. Driveway will be poured very soon.
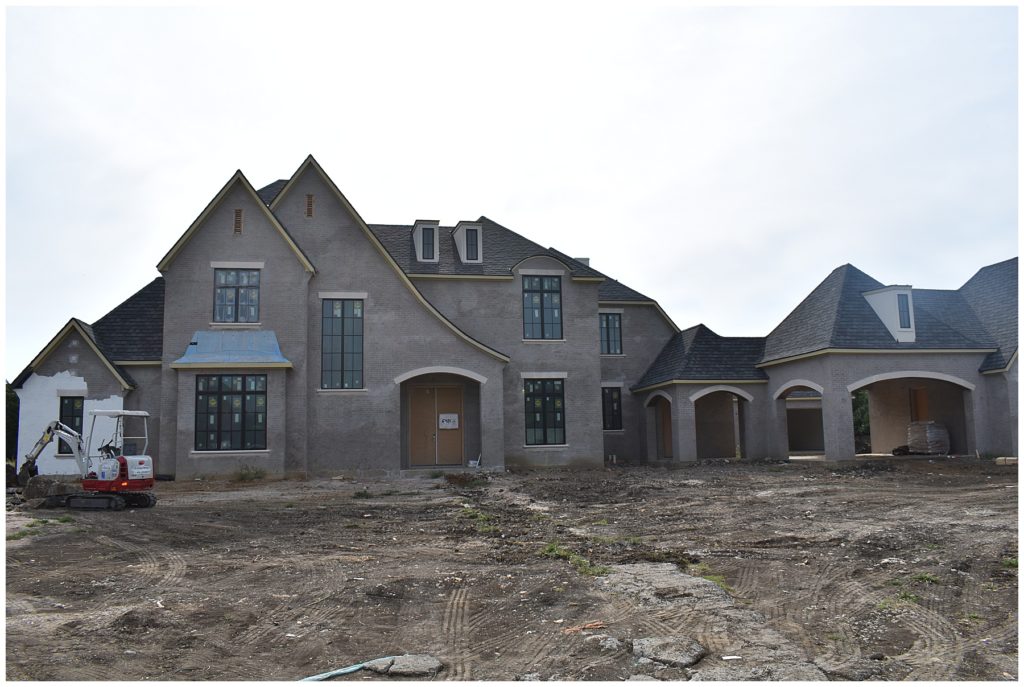
Our side yard is being prepped for the sport court. Originally we planned a half court but Nick decided that was a mistake. I have visions of neighborhood basketball games and I cannot wait.
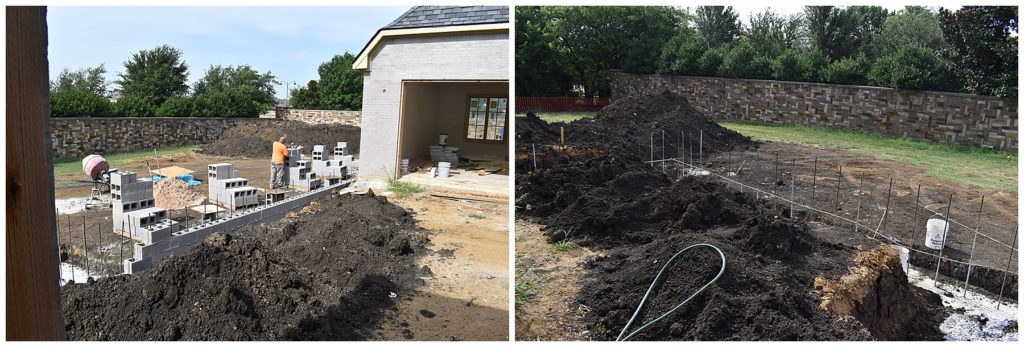
Stair railing was installed….It will look much better after walls and trim are painted but I love the simplicity of it.
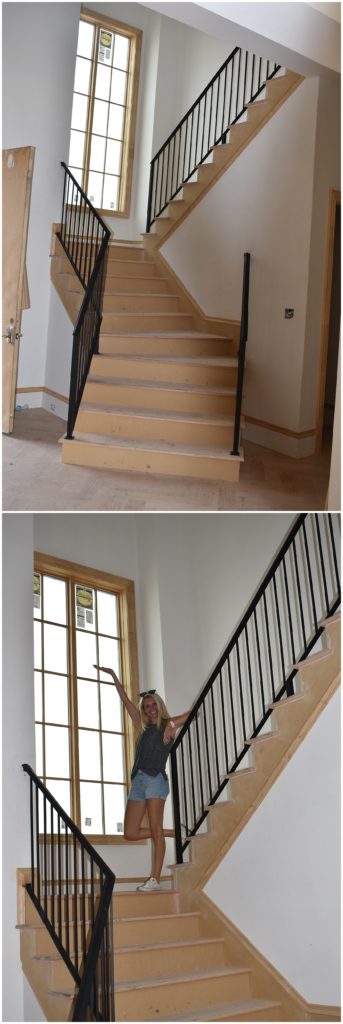
All kitchen cabinets are installed. Now we are working with the fabricator on hood design. Pocket doors will go in, separating main kitchen from catering. You can see part of the pantry through the right side.
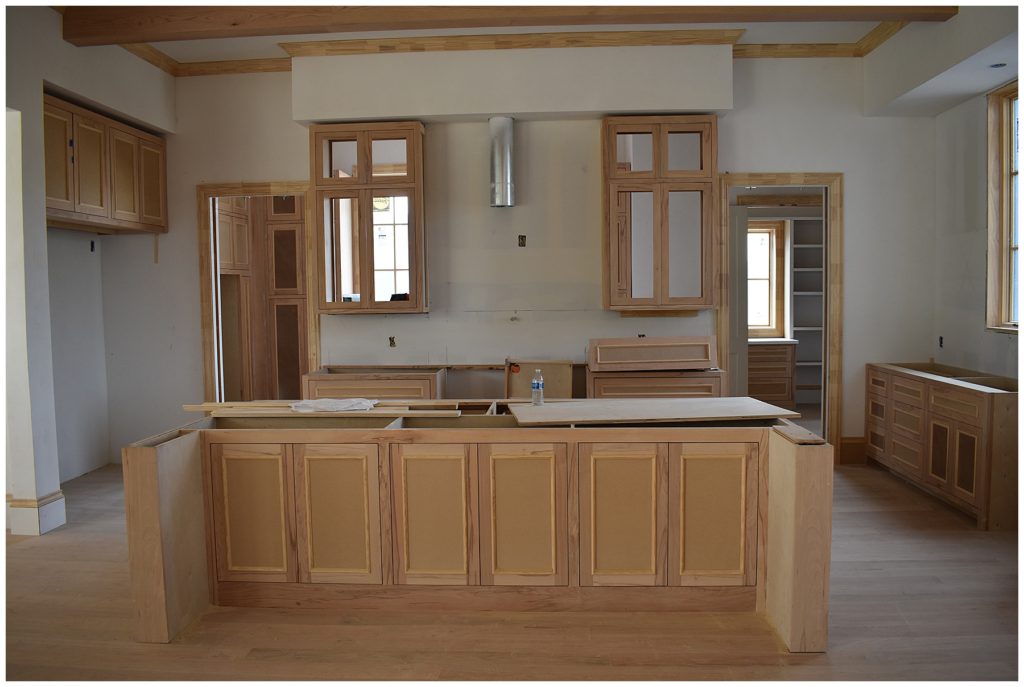
Here is a peek inside the pantry and down the catering. I cannot freaking wait to organize and have all of this storage space.
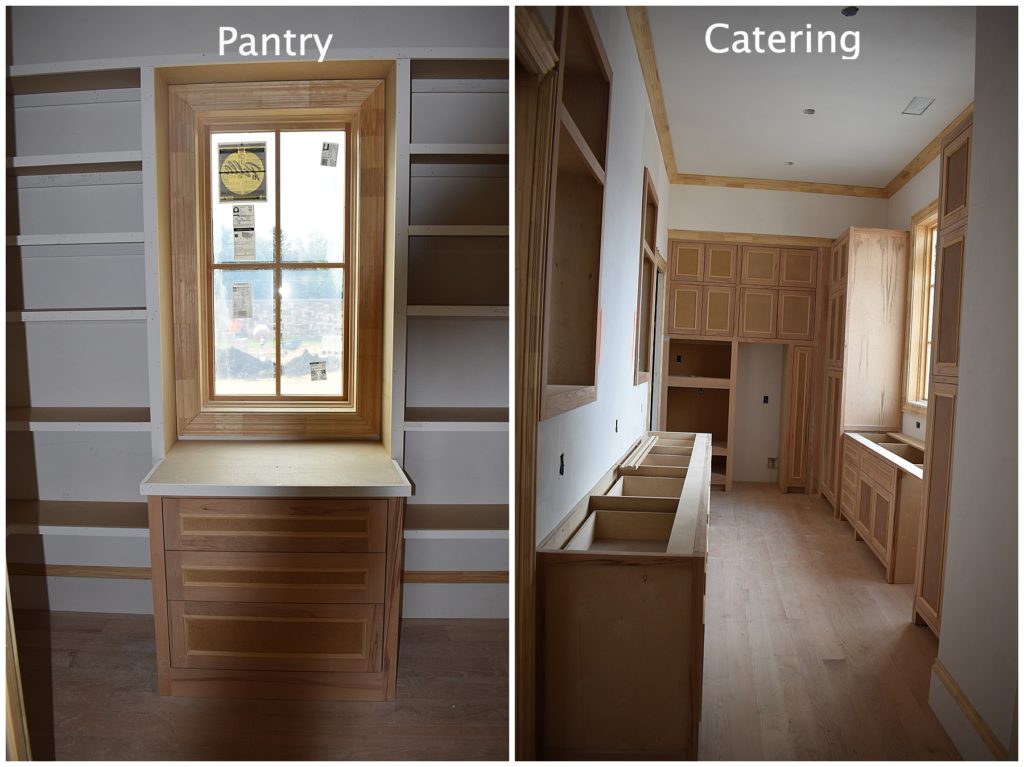
Office cabinets are still being installed. There will be a library ladder so you can see where the railing goes across. You know, for alllll those books we read. So sophisticated.
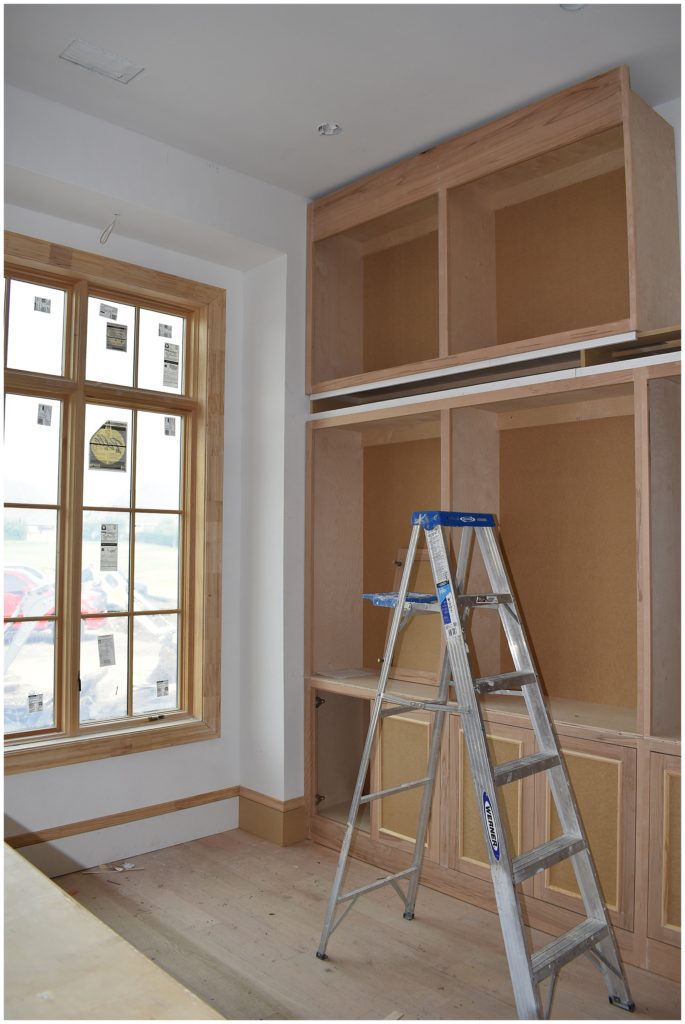
Tile has been so fun to watch come together. Excuse all the messes because there are a lot of them. Our tile guy is the opposite of tidy.
We went with a glass tile in the guest bath and ran it up the wall. The glass shower will go in after paint.
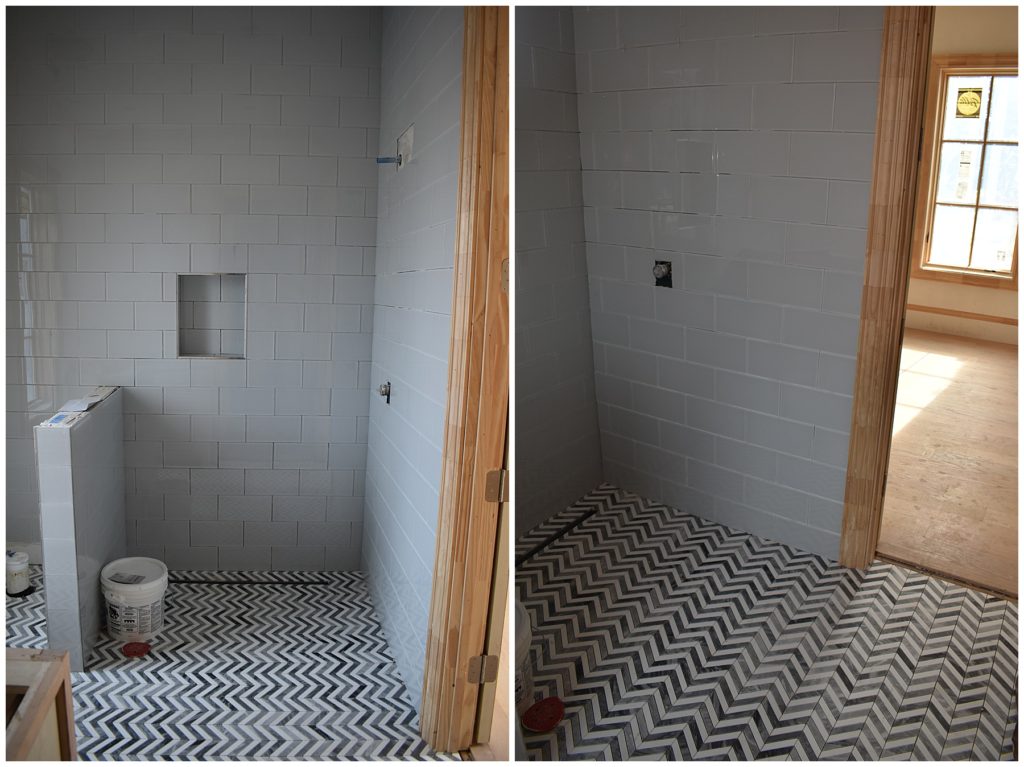
Check out that hard workin man in the laundry room. I don’t know how he does it. He works nonstop and still manages to be a family man. I love him.
That floor. I love that floor too. Cabinets will be a grayish color.
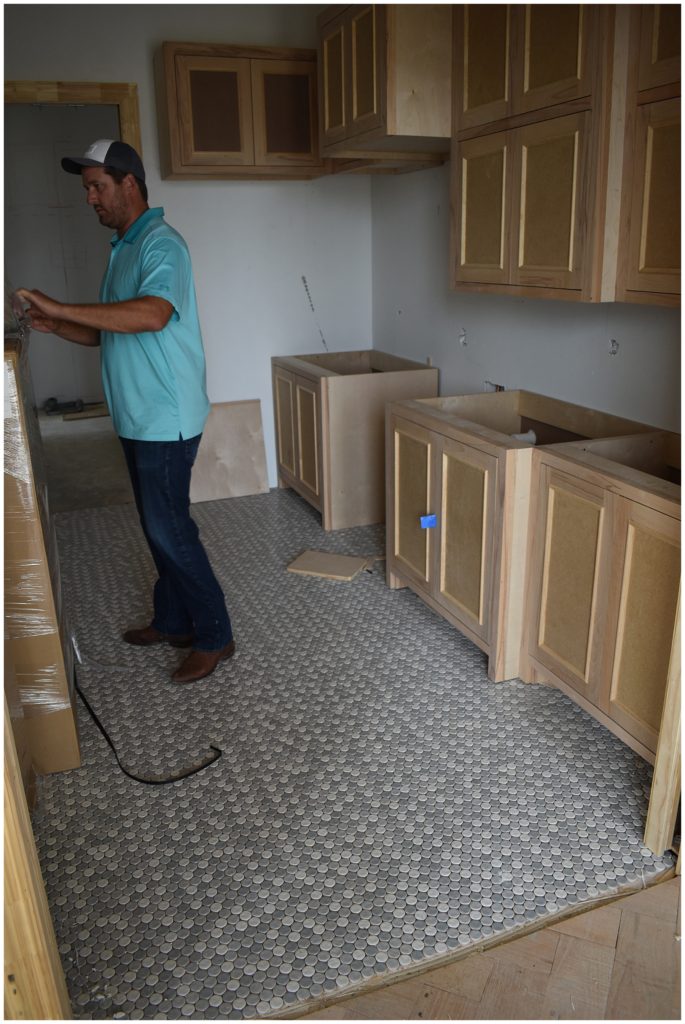
This picture right here are what mudroom dreams are made of. Everyone in our family (even the dog) has their own locker. Backpacks, sports stuff, jackets, etc will all be stored behind closed doors. And all the mamas said, AMEN!
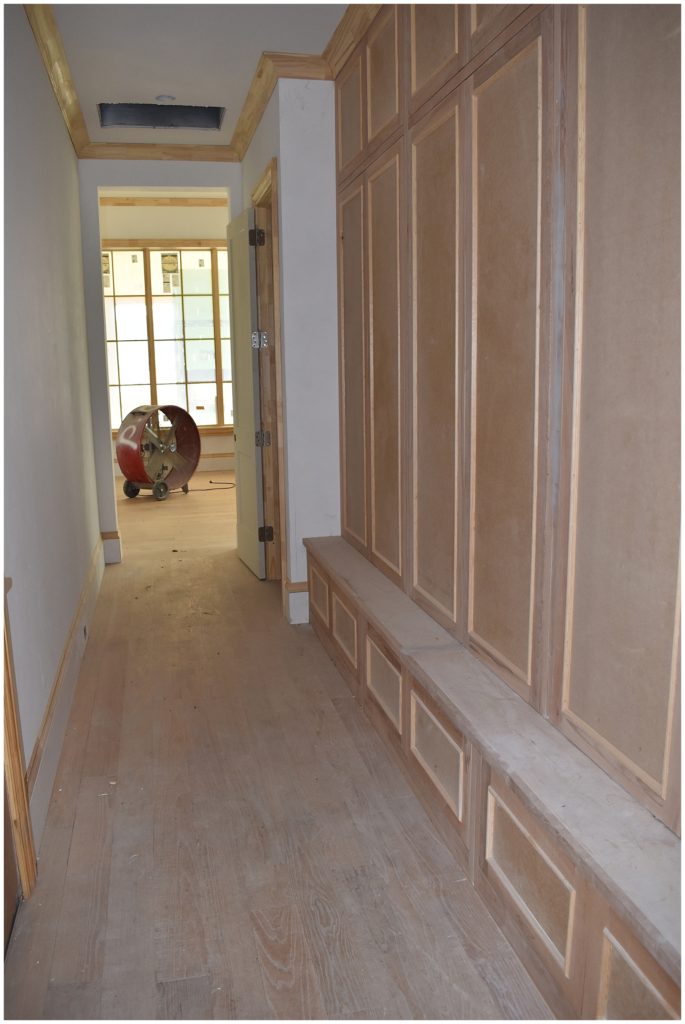
Ignore the ugly brown paper covering the floors but look at that master bath. The vanity is stain grade and the faucets are champagne gold. It’s gonna be good.
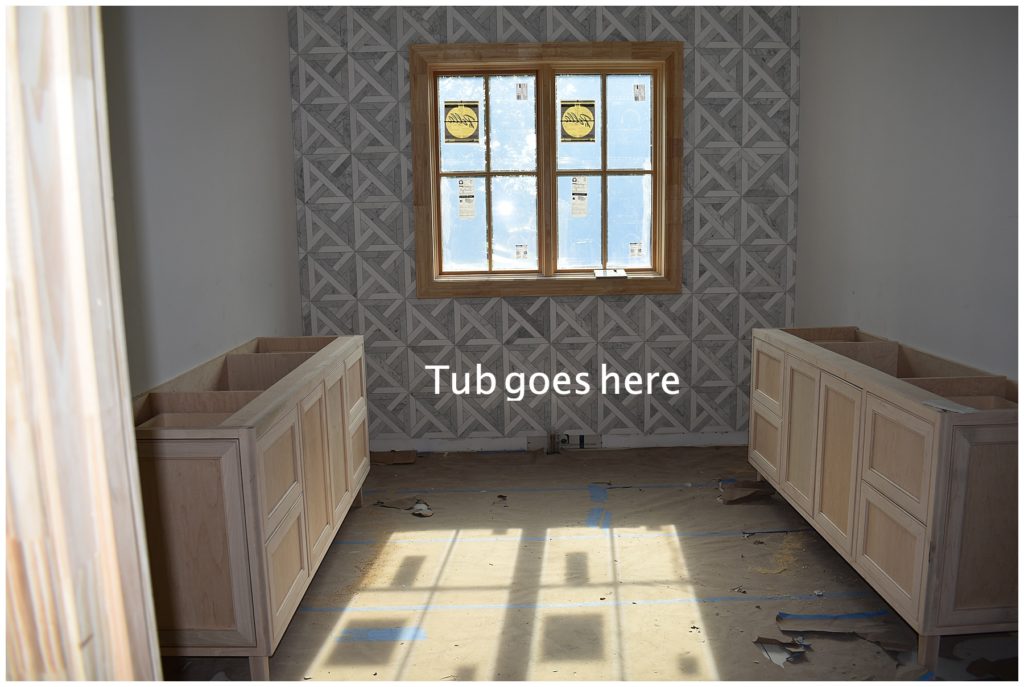
Nick’s closet is to the left in the first pic. I’m pretty pumped to not share a closet with him. I love him, but he’s messy. His dirty clothes can be all over his closet if he chooses and I can ignore and shut the door. Until I go in and pick them up to wash and put away.
Bad news this tile is completely out of stock and we need 3 pieces to finish off our shower. Texas has zero, hoping we find another state that has a few.
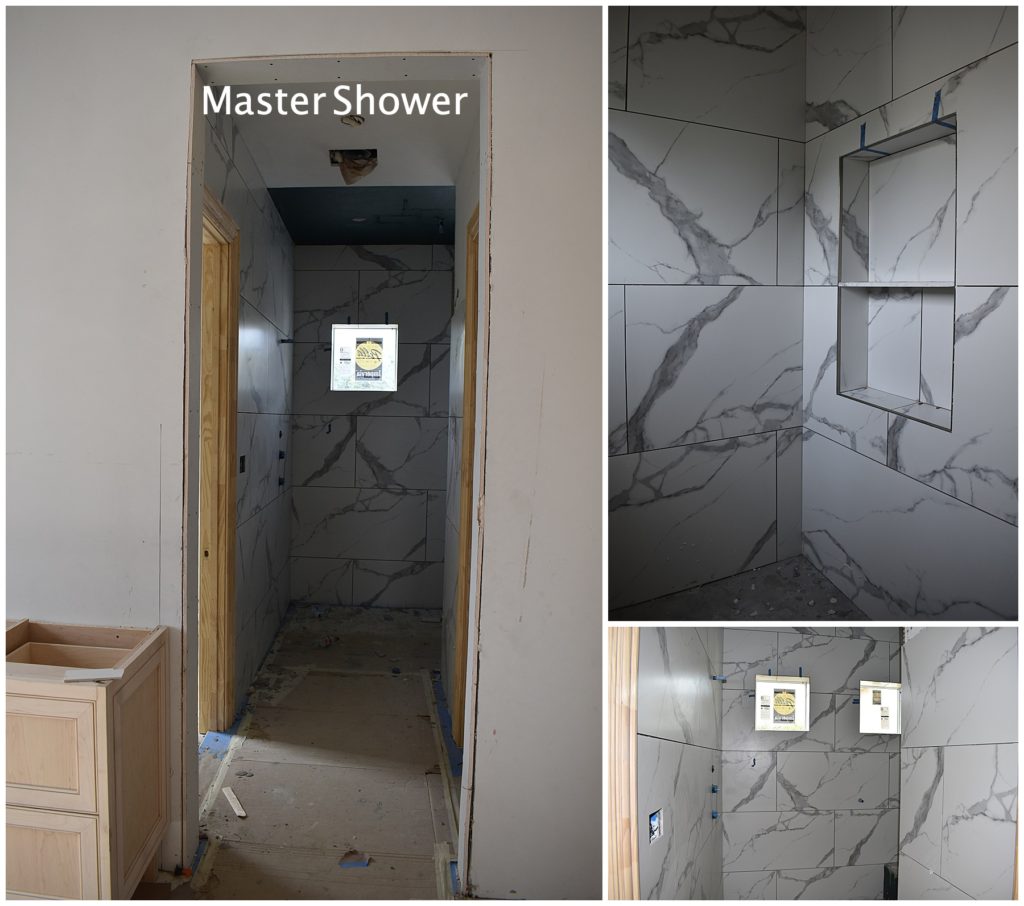
Now we are heading upstairs into Jackson’s bathroom. I really love how this one turned out. The vertical white tile makes it look HUGE. He just wanted a shower…no tub, so the glass will go in at the end. His cabinet is stain grade and his fixture is a matte black with some chrome details. Very cool boy bathroom if I say so myself!
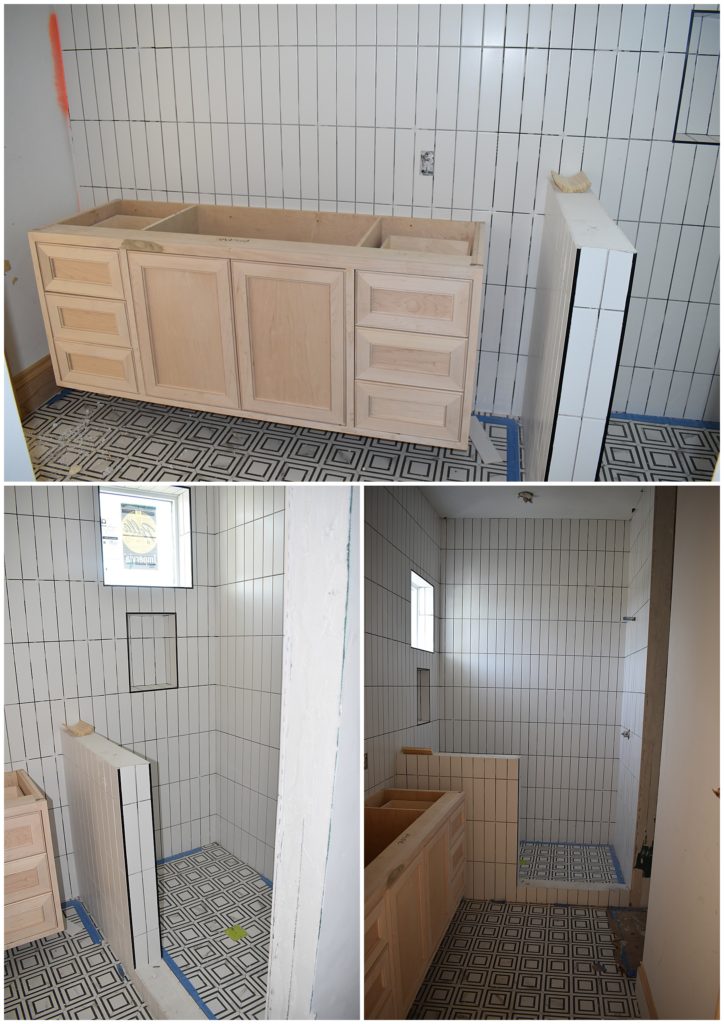
We continued the black and white in Hayes’ bathroom. He will have a black trough sink on the wall below with a large round mirror above it.
The second picture shows the black border around perimeter. Toilet and bathtub are on the left and a linen closet at the end.

Upstairs is a second laundry. You’re probably rolling your eyes. I don’t blame you. When my kids are washing and putting away all of their own clothes up there, we’ll talk. Haha, yes its a little obnoxious but even if its me doing the laundry up there I am happy I won’t be hauling in up and down the stairs. But my goal really is to help them to be more self sufficient in this area.
We went with a fun bright blue and white striped floor. I love how it turned out! Cabinets will be white so it will be so fresh and so clean, clean.
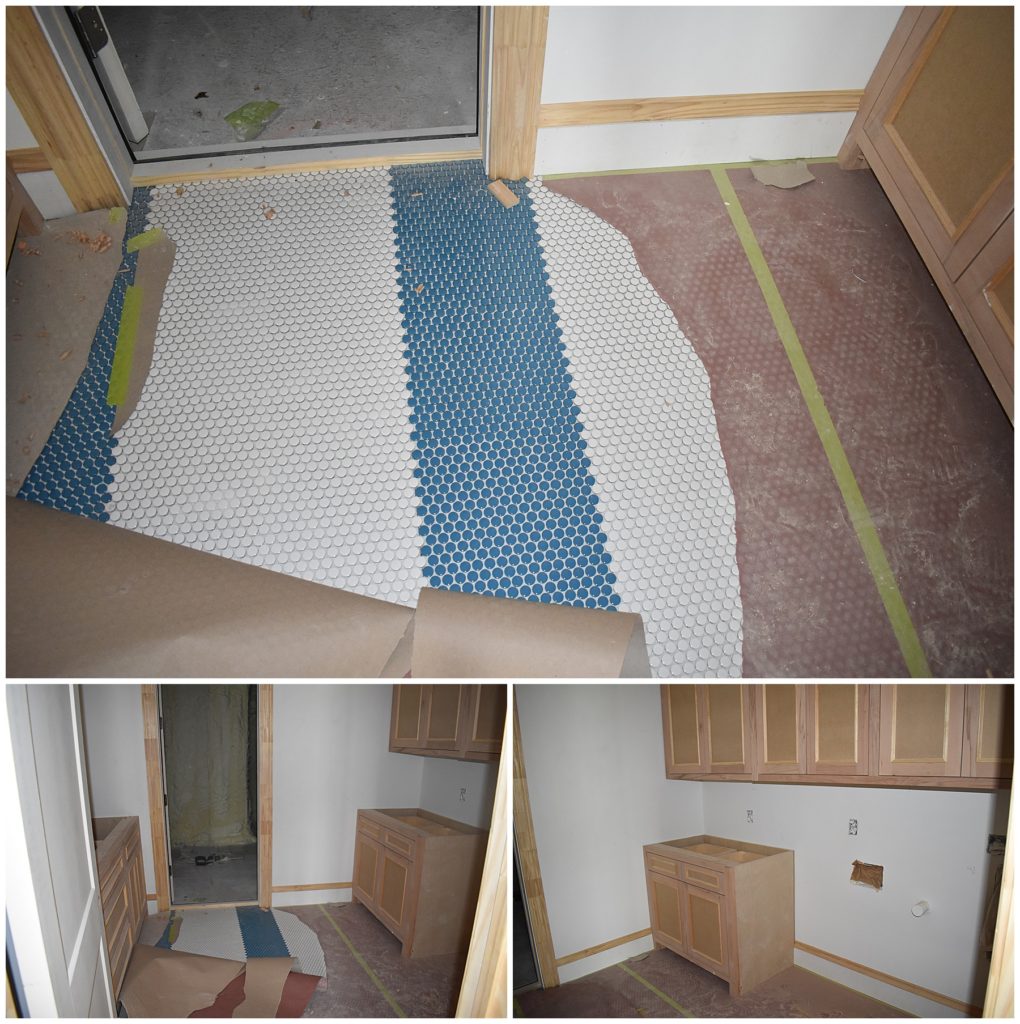
In Presley’s bathroom we wanted to keep it girly and neural. The picket floors are a fun addition. She is still deciding on the finishing touches for her wallpaper and asked for “more options” oh man. Dayme is probably laughing right now and thinking the apple doesn’t fall far from the tree.
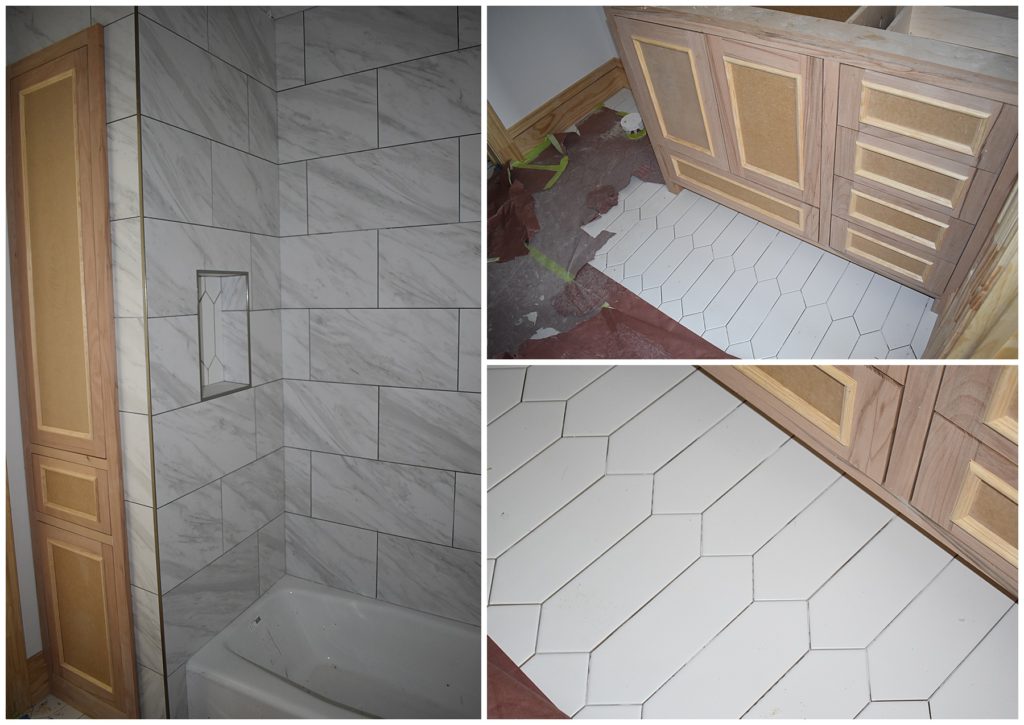
Next on the list is paint, driveway pour, pool excavation and more. It’s going to be a busy few months and I am crossing all fingers and toes that we are move in ready by Halloween.
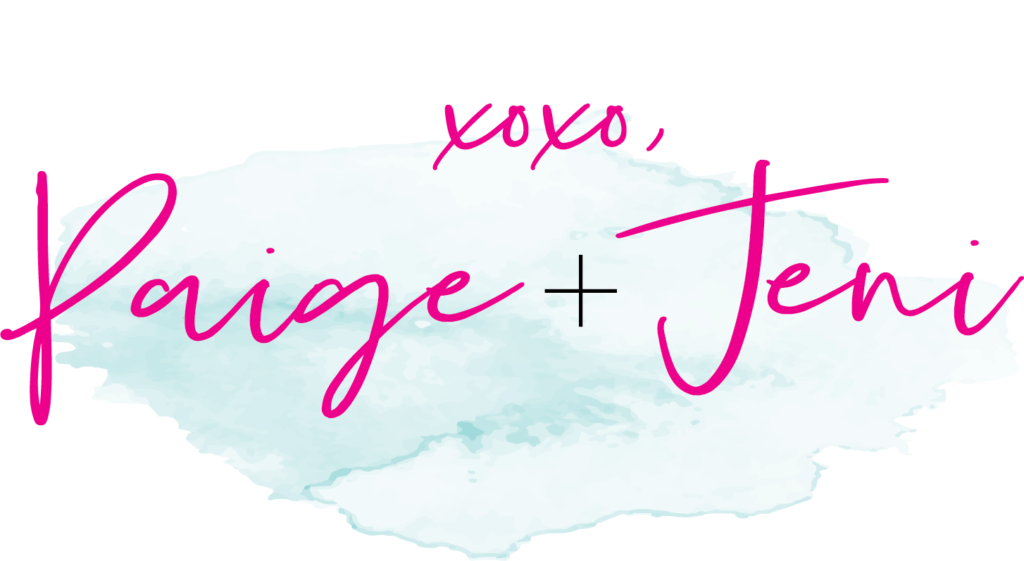
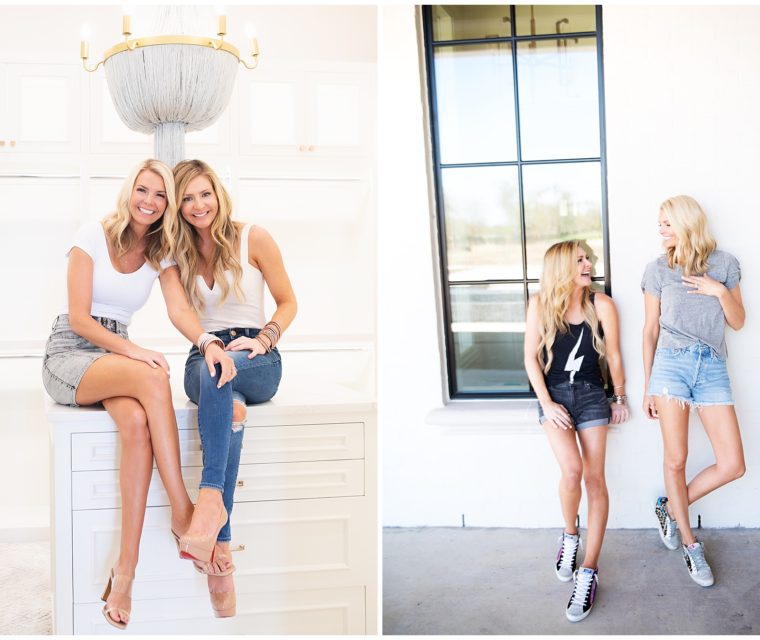
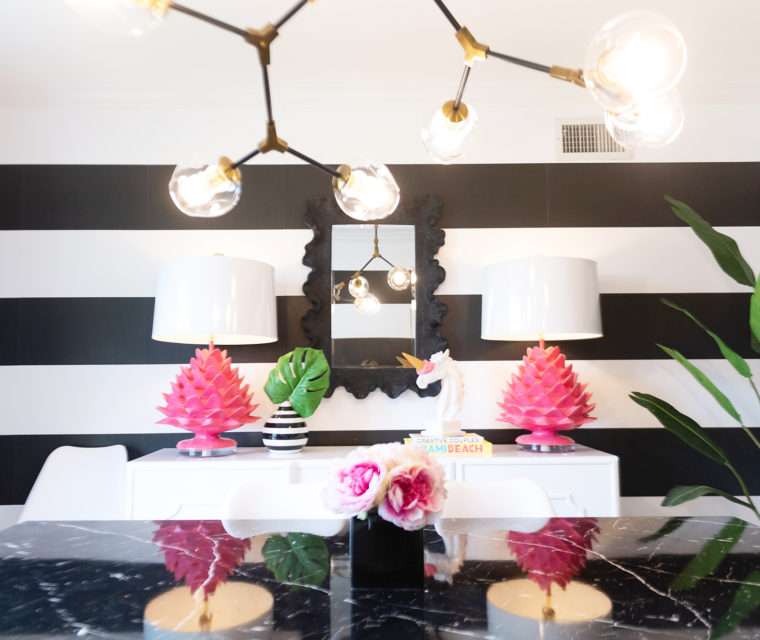
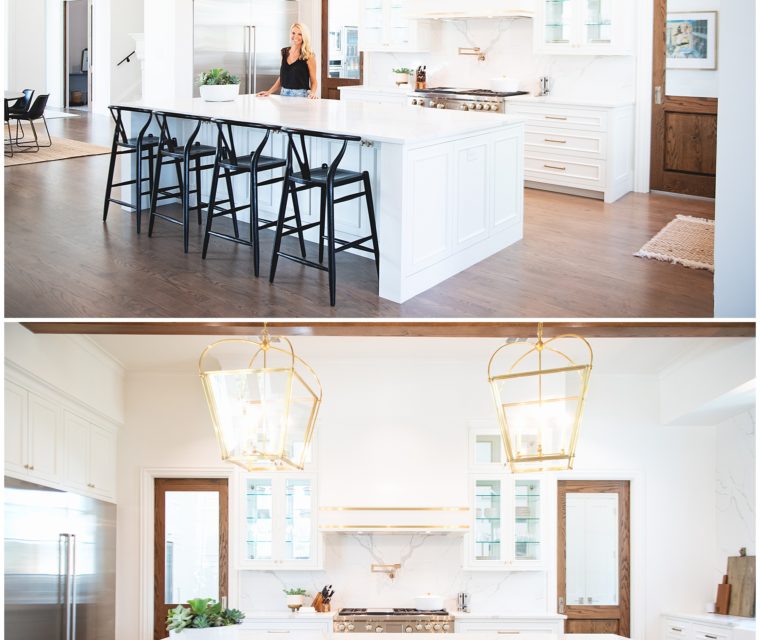
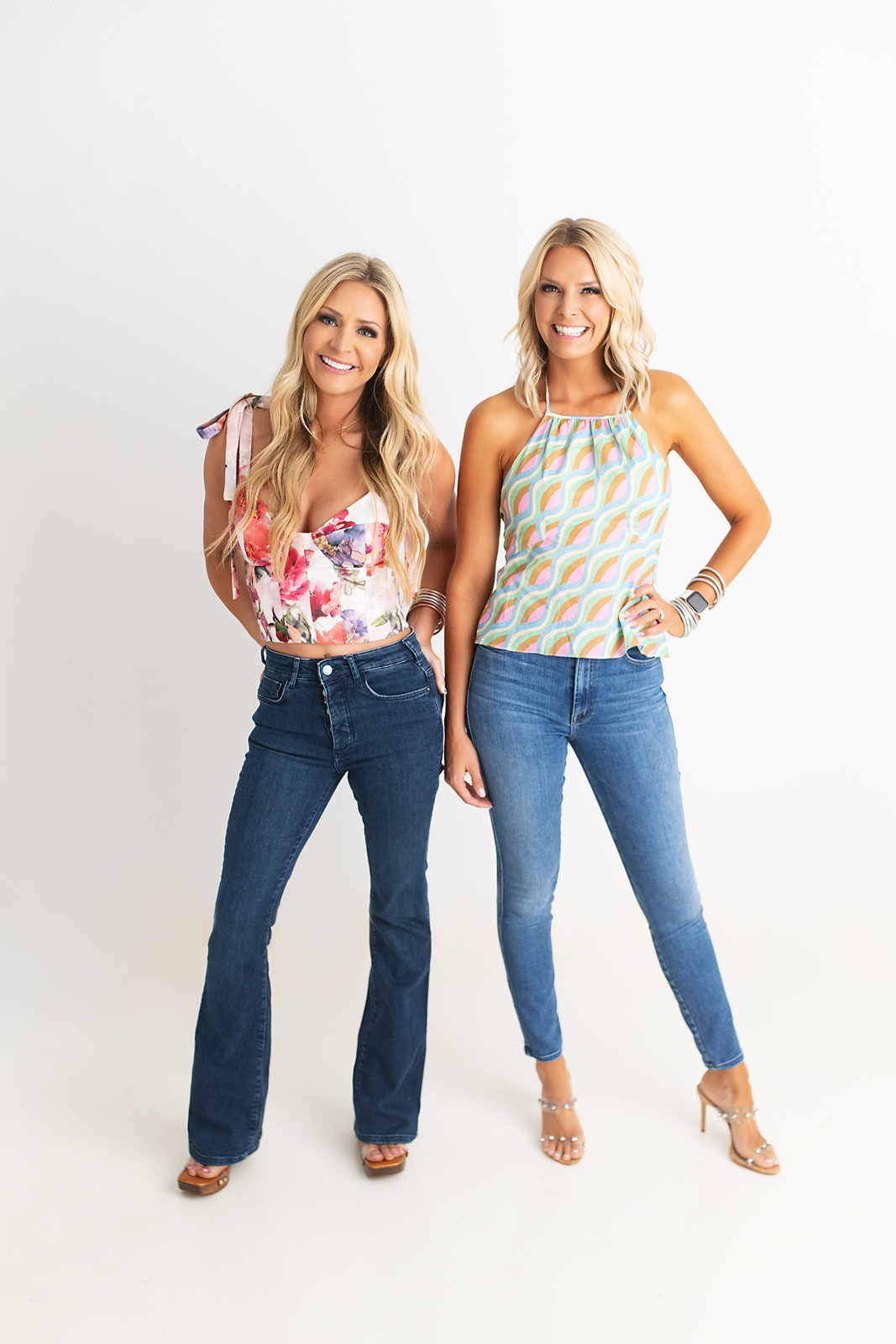
Love these posts so i can live vicariously through both of you. paige- im not a modern style girl, but absolutely love all of your choices! Excited for both of you!
Thank you Melanie!! I have gotten more modern and risky in my style as I have gotten older. Too modern can be cold and ugly, too traditional and I feel like too foofoo. Finding that balance!
So beautiful! Your houses look so amazing. Can’t wait to see more!
Thank you!! We will do another house update in a month or so and then we will be doing room by room interior design updates forever because it will take us forever to furnish these bad boys!
Ladies, i think these are my favorite posts!!! eeeeeks! Paige, I’m driving to Fort Worth when your house is done because i want to see it in person! and jeni, you know i already drive by your house three times a week. 😉
I’m holding you to that Shay Shull!!!!
WOw! THese houses are gorgeous! The staircases snd light fixtures! 🥰😍
Thank you!!! The light fixtures are so cool to pick out and beat the heck out of trim and grout color choices haha!