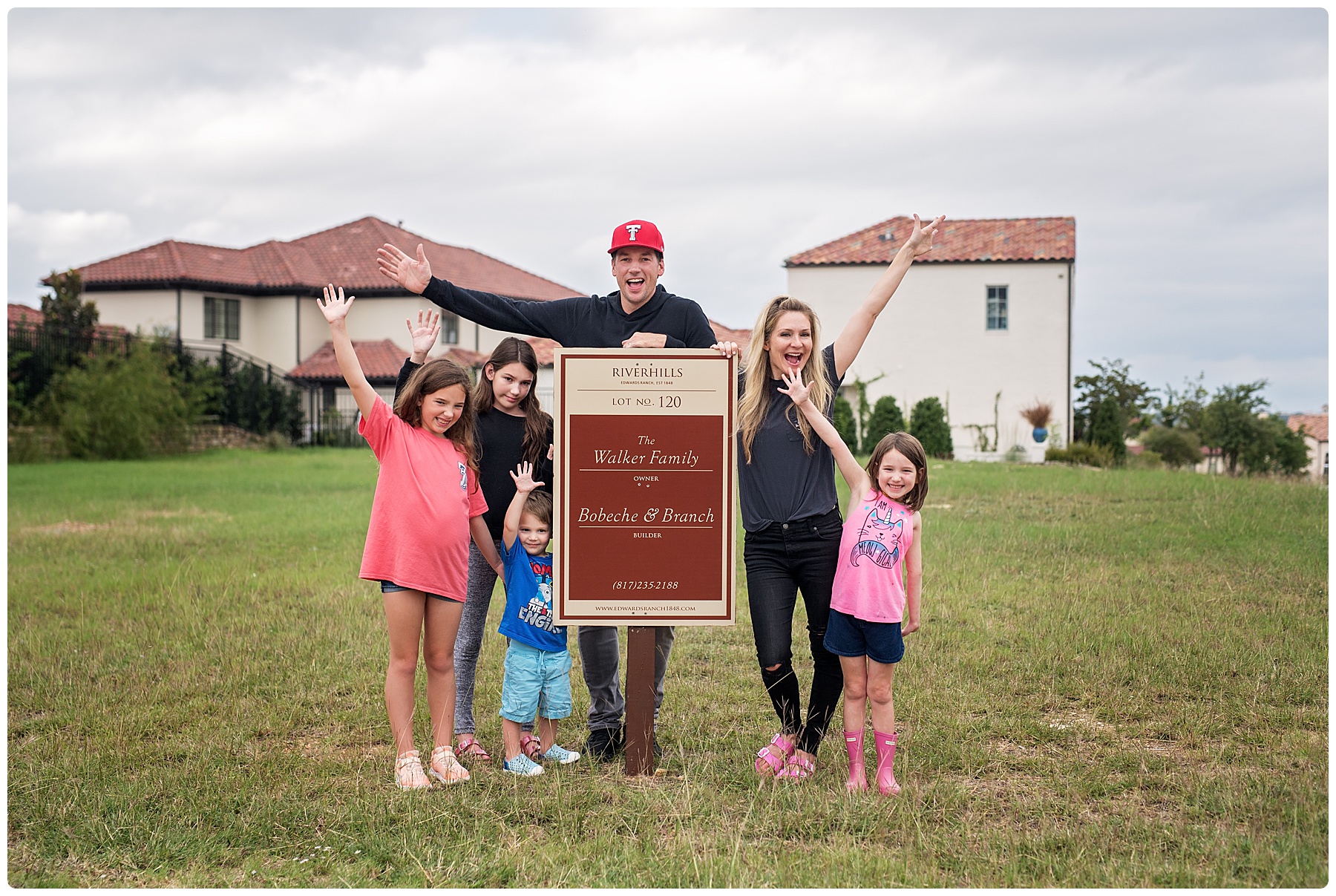
Our current house is great, it’s really really great, BUT it doesn’t have a few of the spaces and elements that we wanted in a more long term house. This is our first time to build a truly custom house and one of the best parts about it is that we get to stay in our same neighborhood that we love!
After living here for a few years, we started looking at other homes that were selling in our neighborhood just to see if they were a good fit. We particularly loved one of them and really considered it, but as much as we liked it, it had the same amount of bedrooms and just wasn’t going to be the smartest move for us. However, after driving home from seeing that house, I had a thought to call and see how much that last lot was going for and look at new build costs. I had seen this lot a zillion times leaving my house every day and never once had thought about building on it. If you know me, when things get set in motion, get on board or get out of my way. I am a legit looney toon when I want something or have a goal set.
The first time I talked to the builder who owned the lot, he said people call on this lot all the time, but no one has made it all the way to signing a contract yet. Meanwhile, I have a maniac mad scientist smile and know that we 100% will make this work. I was in Vegas with my neighbor friends when Zach called to let me know that the lot was actually not available and that there was someone ahead of us that had already started the process. I felt like I had been punched in the tummy tuck. As much as I hate hearing no, I get over it really quickly and just assume it’s not God’s plan. I can’t do this on my own…someone’s watchin this ish close yep close. We were told, that there was a chance they would go ahead and pass on the lot when the builder told them it was time to make a final decision. They had us on the back burner just waiting by the phone like a desperate side chick.
Well low and behold the people passed on the lot and it was go time baby! And by go time, I mean not jack squat happening for like a year aside from the plans, approvals, bank stuff and inspiration board making. This has been a nice patience exercise for my action loving, progress obsessed self.
Sometime during that year or so of planning, I was asked to put together a wish list. What I wanted, what I liked, any inspiration photos, just a general outline of what gave me the heart eyes.
Here are the first round of pictures and ideas I sent to the architect so she would know where to start. This was after a meeting where we talked about the general layout and what could and could not work in this size house on this lot. Since there had been so much interest in the lot, she was very familiar and had drawn some rough plans for other potential buyers.

Her first floor plan and rendering were so good! We just made a few tweaks on the floor plan and exterior elevation and we were happy as can be. I can’t even believe this will be my house. Our final elevation renderings blew me away.

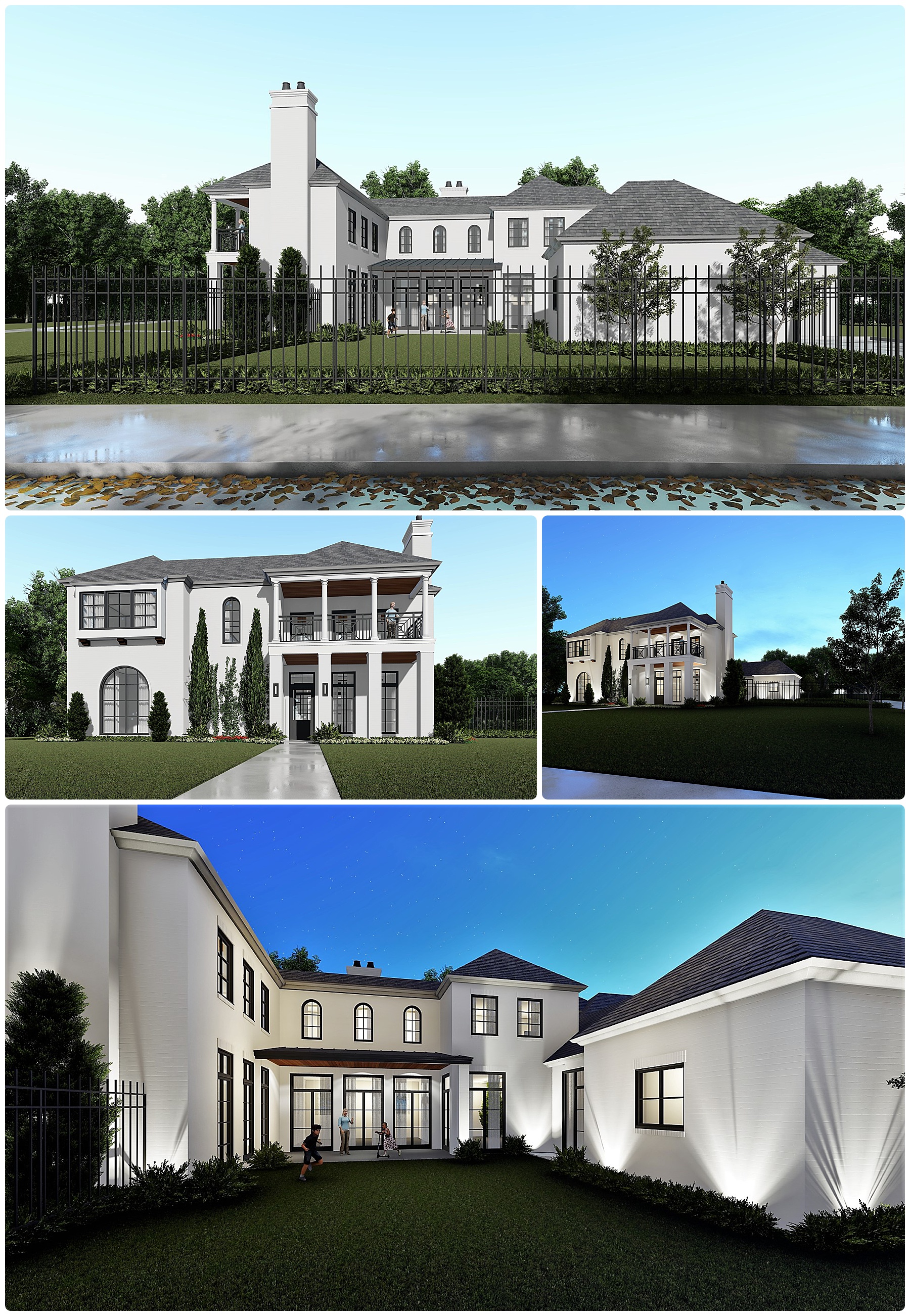
So we have a floorpan. Woo! The next step was to start thinking about what would actually go in these rooms, so many decisions to make. Lucky for me I love making decisions and don’t look back and think nothing is that serious when it comes to design choices. I feel for people who agonize over paint colors and flooring selections. When I went to pick out carpet a few weeks ago, we popped in, picked our carpet in 15 minutes and were on our merry way. The girl who was helping us said that never happens and people spend all day looking at taupe carpets and still can’t pick. OMG I would freak out.
I pulled some of the images I was really liking, made some notes and sent them to the project manager so he could keep an eye on the budget. Which if you are curious, I am doing very well with and much like my personal style, I pick a lot of inexpensive stuff with a few luxury upscale items thrown in.

These next images are of some flooring that I have already selected. The gray and white marble checkerboard will be in the entry. The polka dots will be in Aven’s bathroom which is downstairs. The big marble tiles are for the master bath and they are the same exact ones Jeni is using in her master. The bottom left photo is just to show the lighter color of wood we are doing.
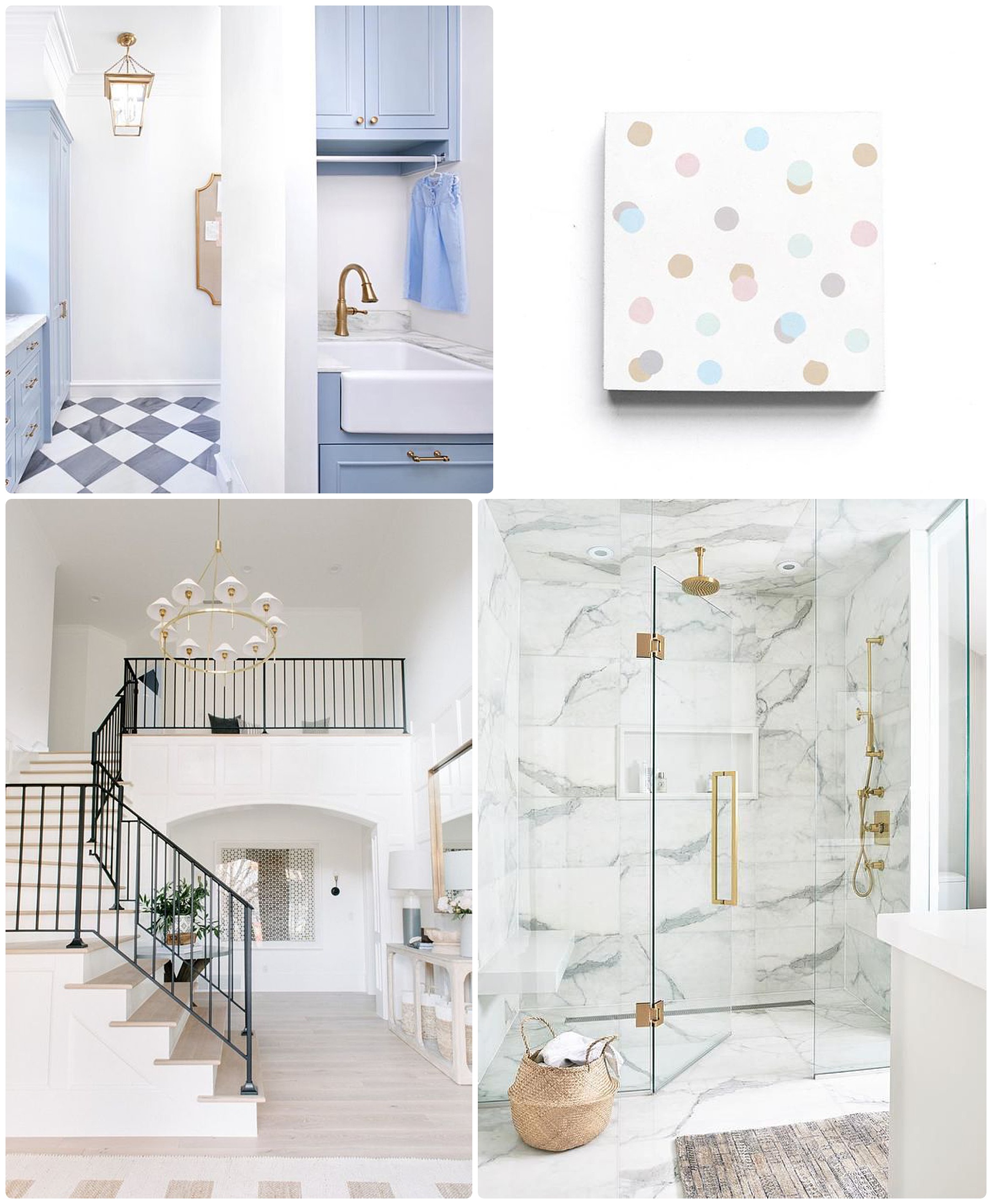
As of last week, this is what the house looked like. The projected move in date is in may so we have a long way to go! If you don’t want to wait until the next house update blog, Jeni and I are both posting lots of instagram stories of our house progress and design selections. We are having so much fun with this!
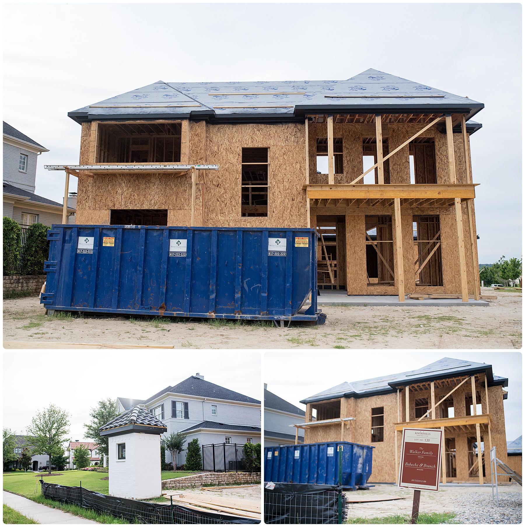

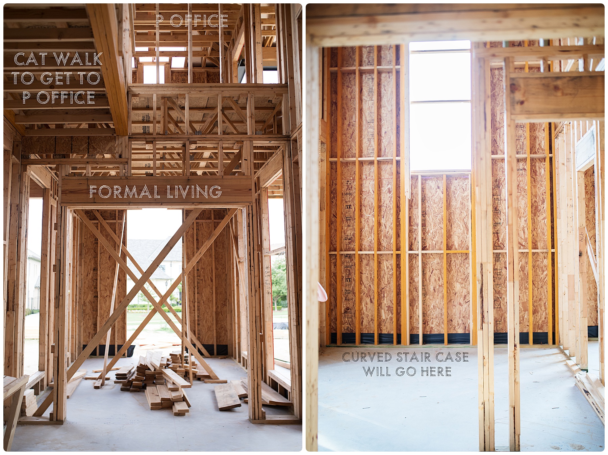
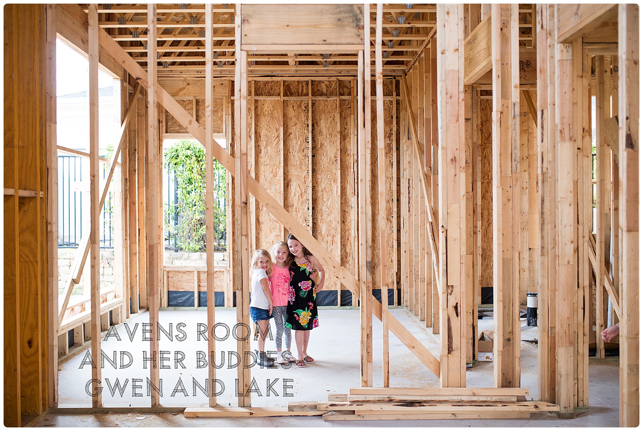
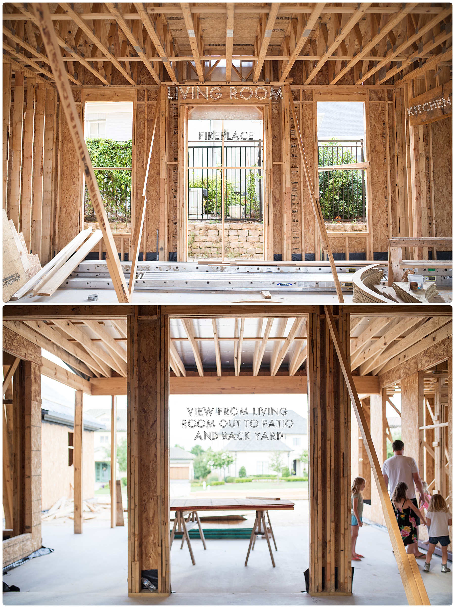
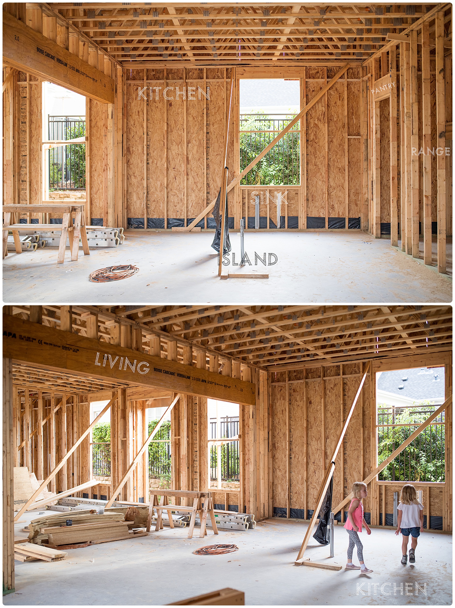

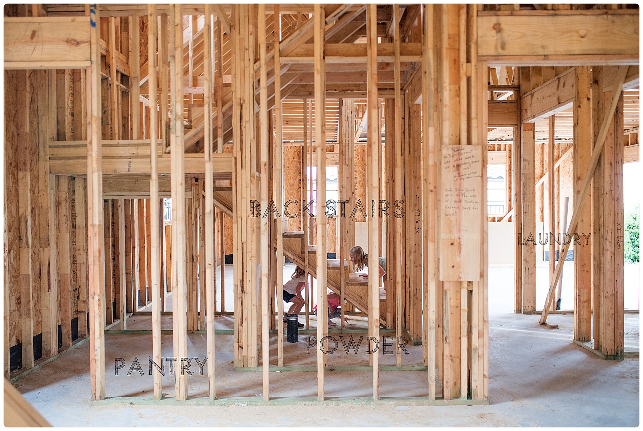
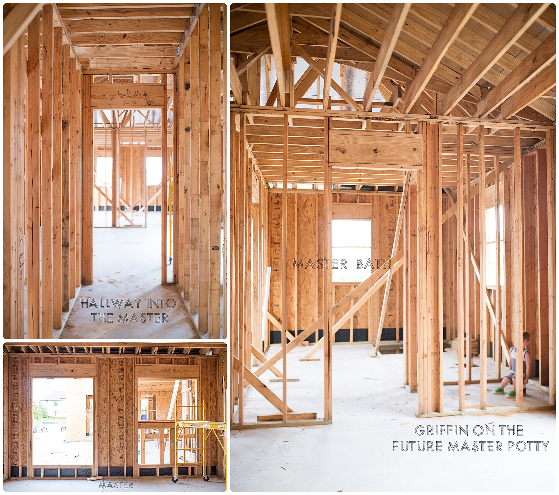



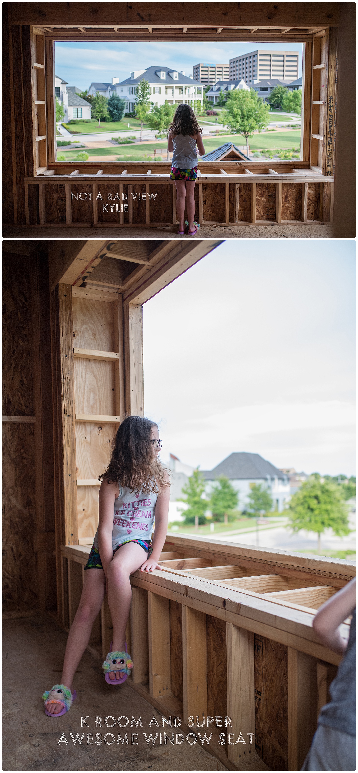
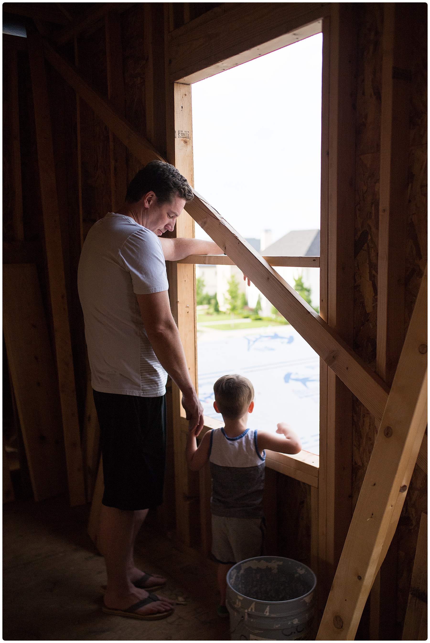
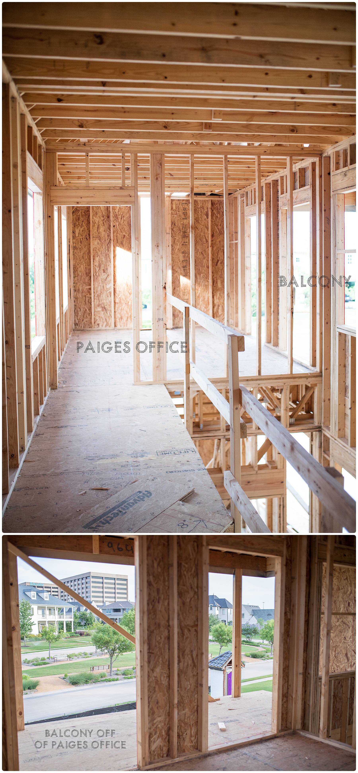

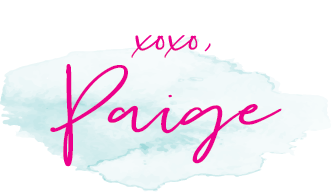
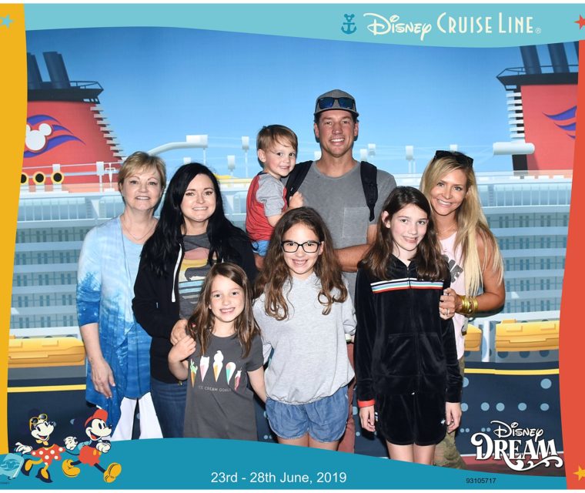
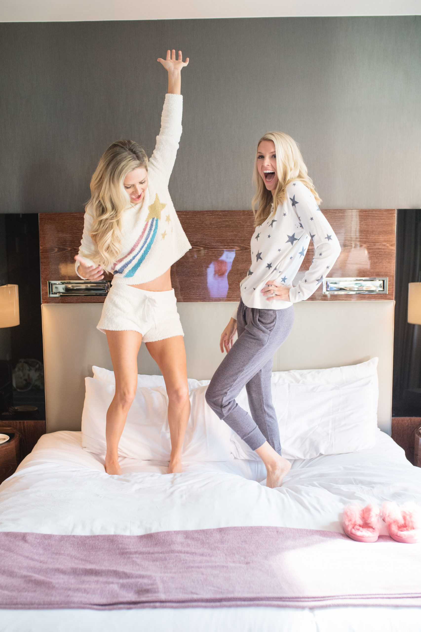
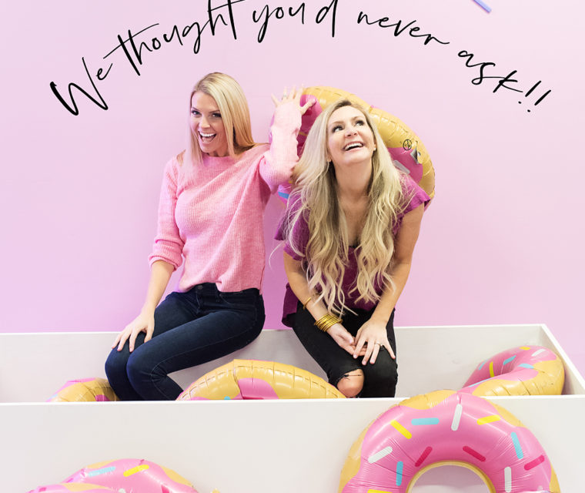

Your home is going to be stunning! This might be my favorite post ever. I love the design that goes into homes. Please keep these coming!
I’m obsessed with interior blogs too! I will update as much as I have interesting info haha!
What a wonderful house! How exciting, can’t wait to see the progress! Thanks for sharing Paige.
Thank you Fiona! I’m so happy to share the process!!
stahhhp!!! I. freaking. love. this!! cannot wait to see pictures when finished.
I am overly overly overly excited and still don’t believer it’s real.