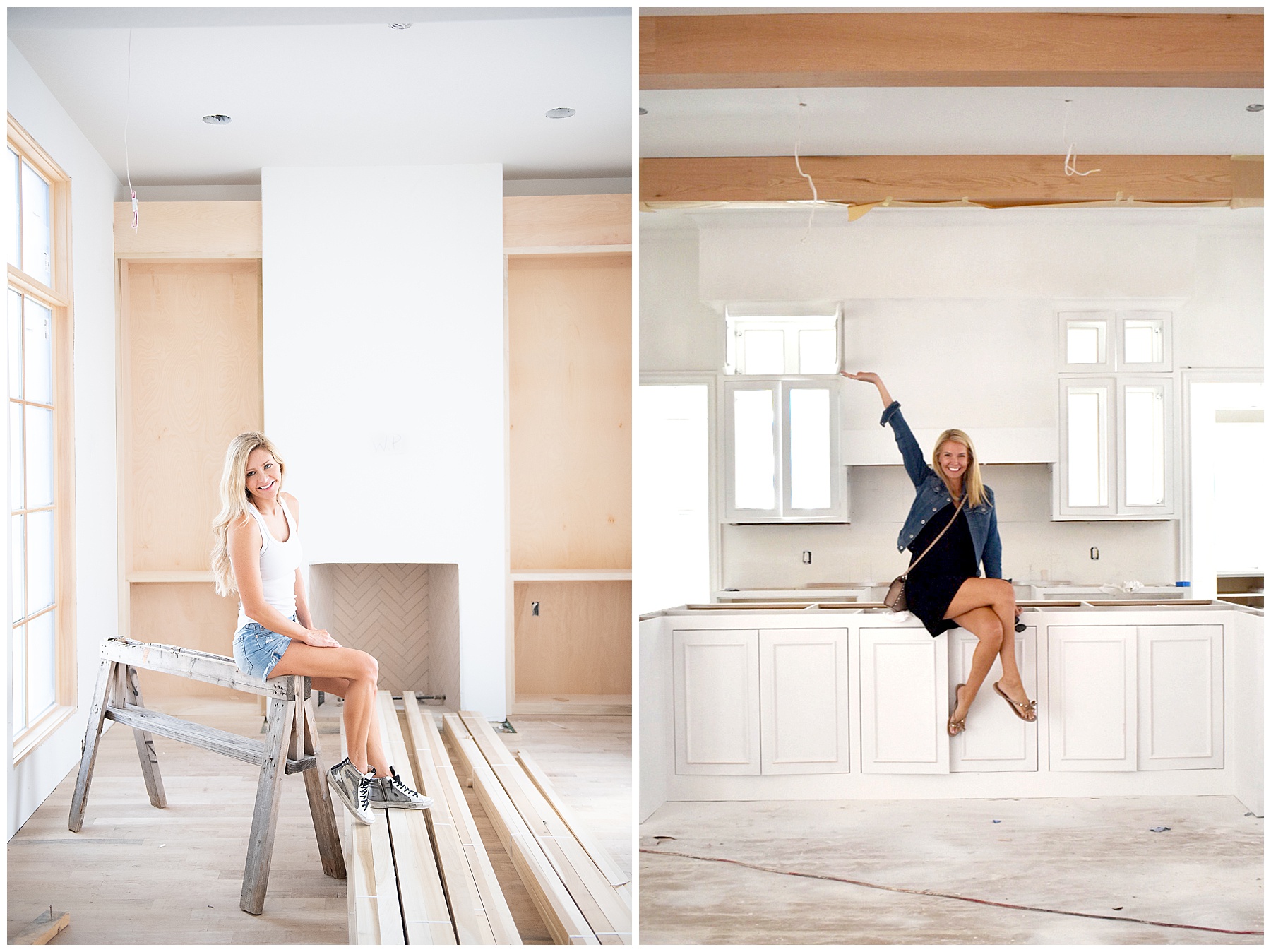
It’s been over a year since we broke ground on our new homes. The finish line is SO close and we are SO ready.
Lots of things have happened since our last update here.
Jeni: Im mainly focusing on the exterior for this post. A lot has happened inside as well but now the floors are covered in paper because of paint. And everything is being sprayed with a white primer which makes getting pics difficult.
First up, this little stud. He’s been under the weather this week. I hate that he’s not feeling good but I’ve been getting all the cuddles and the I love you mama’s and it makes me pretty freaking happy.
The brick here was primed with Alabaster here and Nick wasn’t digging it. We almost needed counseling over it but we made it through. Dayme and I thought it looked great but NO he wanted something creamier (eww gross word). We headed off to Banff and hoped for the best. Byyyeeee.
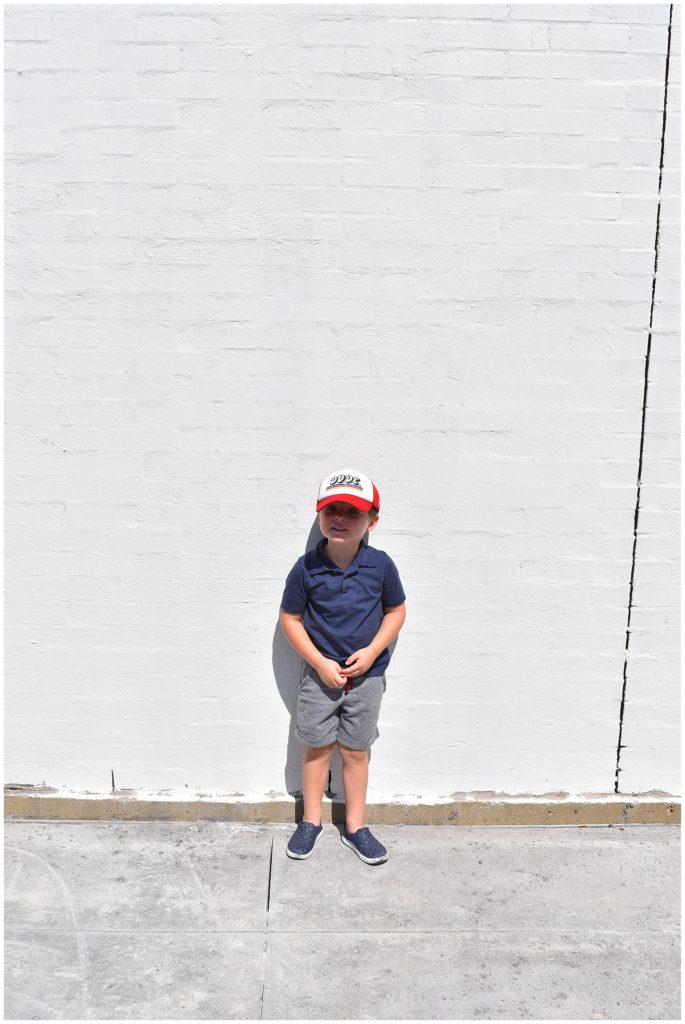
I returned to this beauty. He finally settled on SW Oyster White and it love it. Not too stark, not too CREAMY. The trim was painted SW Iron Ore.
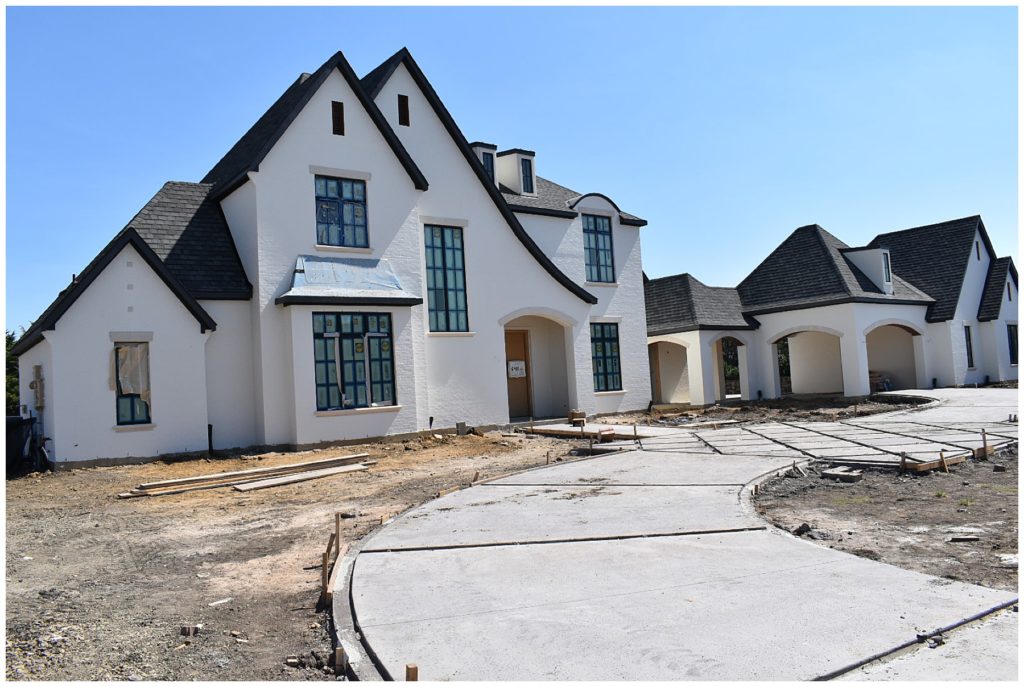
Peeking through the porte cache, the bead board ceiling will be stained a little darker to match the doors and garages…which are coming soon.
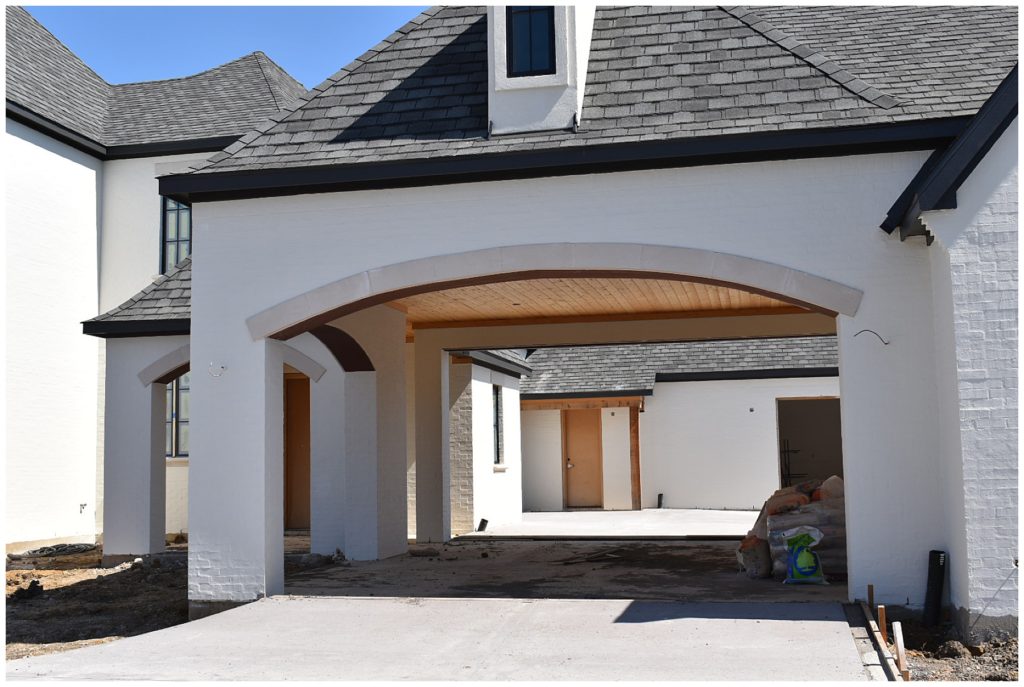
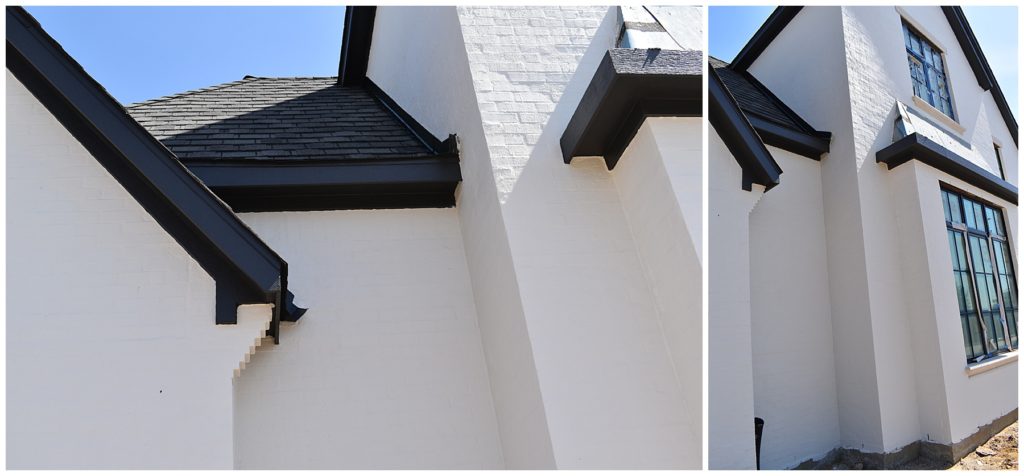
Close up of SW Oyster White paint and SW Iron Ore trim.
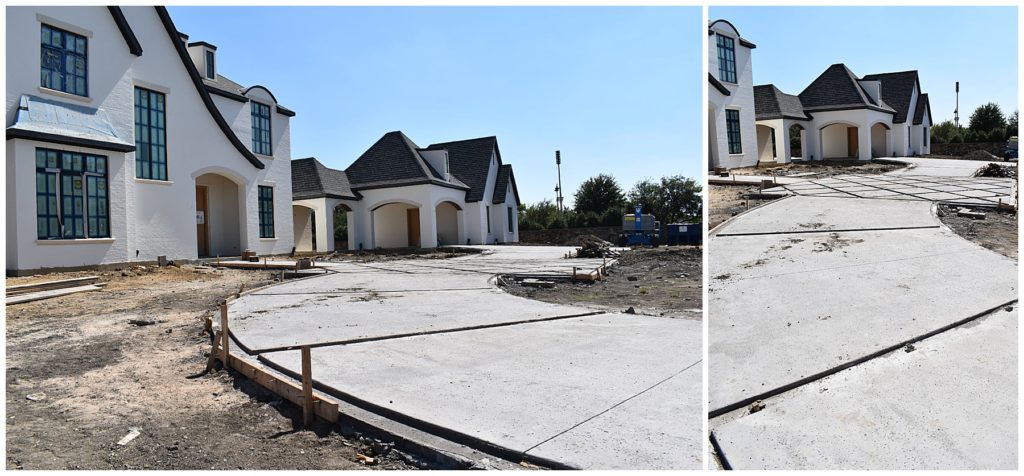
The driveway was poured this month and I’m loving the results. There will be a brick/stone perimeter.
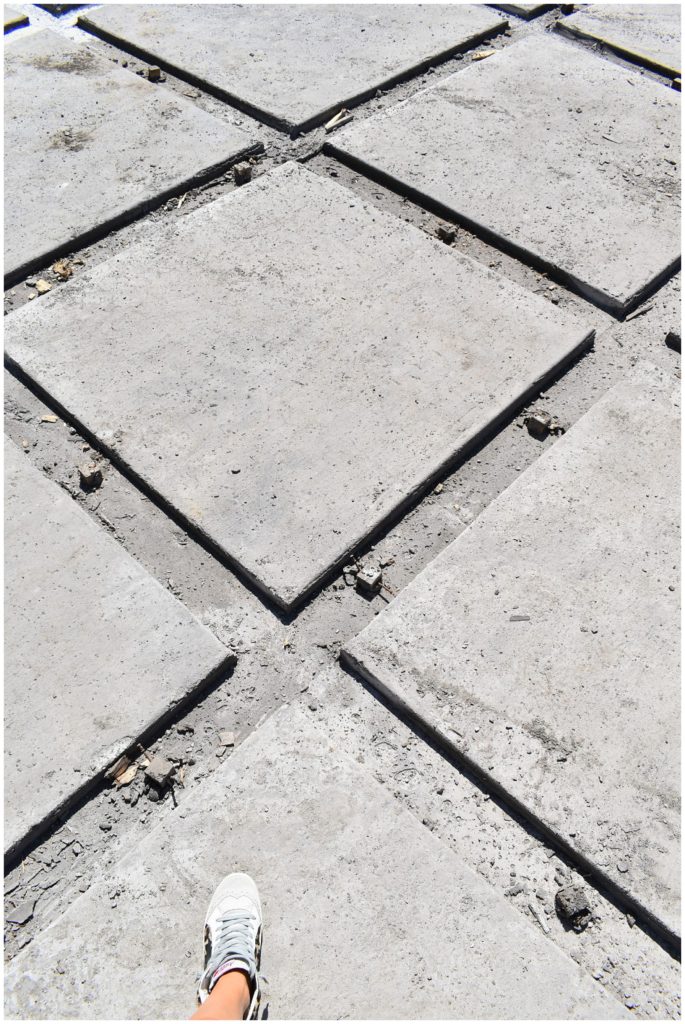
The cross hatch design will have synthetic grass. I am really excited to see how this will all come together.
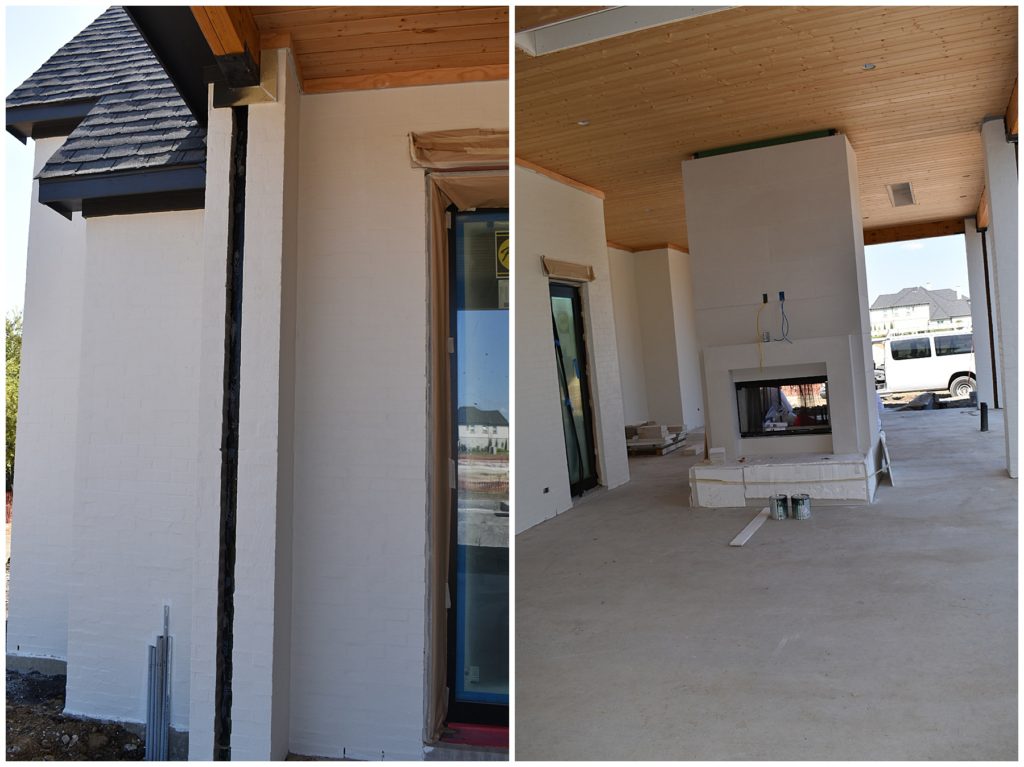
Taking it around to the back porch….The slots on the left are for retractible shades. This will allow us to close off our porch in the winter. We placed electric heaters in the ceiling so we can use this space to entertain in the colder months. The cast stone fireplace was also installed. The bar/grill area will be on the farthest end and the other side will have a cozy sitting area.
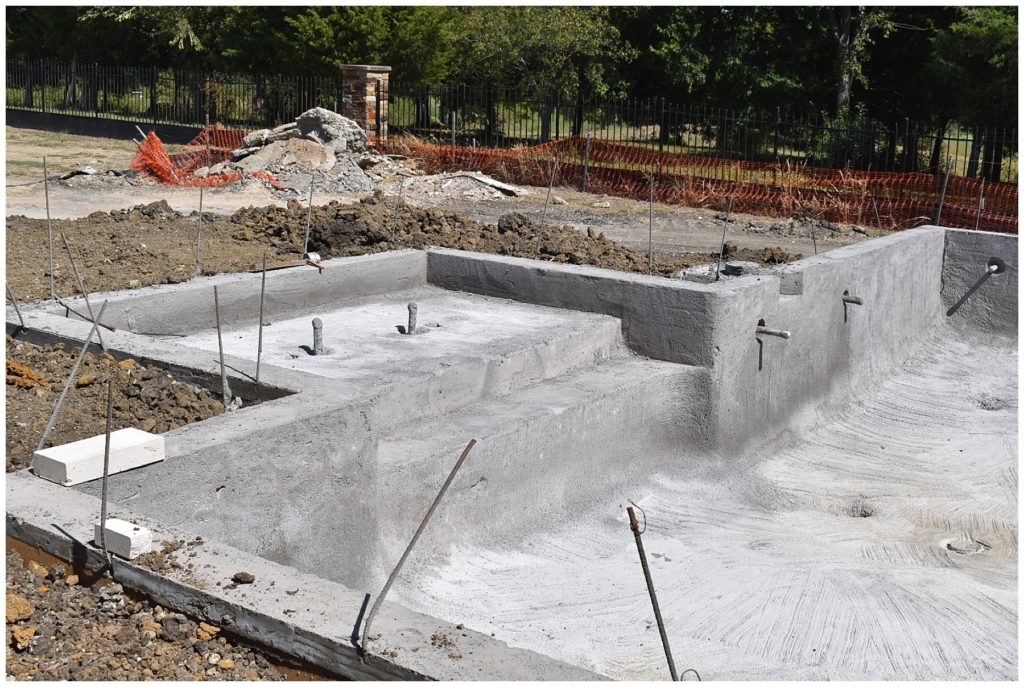
We’ve got a pool! Well, sorta. We need tile and coping and all sorts of other things but it’s a start. The pic above shows the layout deck. Below that is the spa. The bench that goes all the way down the length of the pool will be great when having parties.
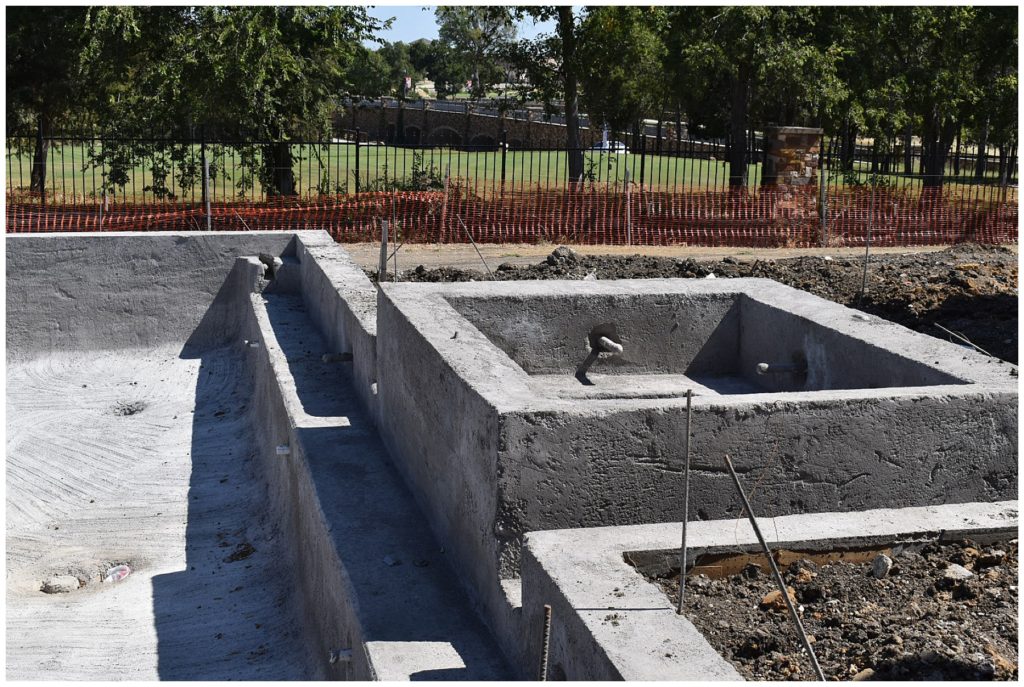
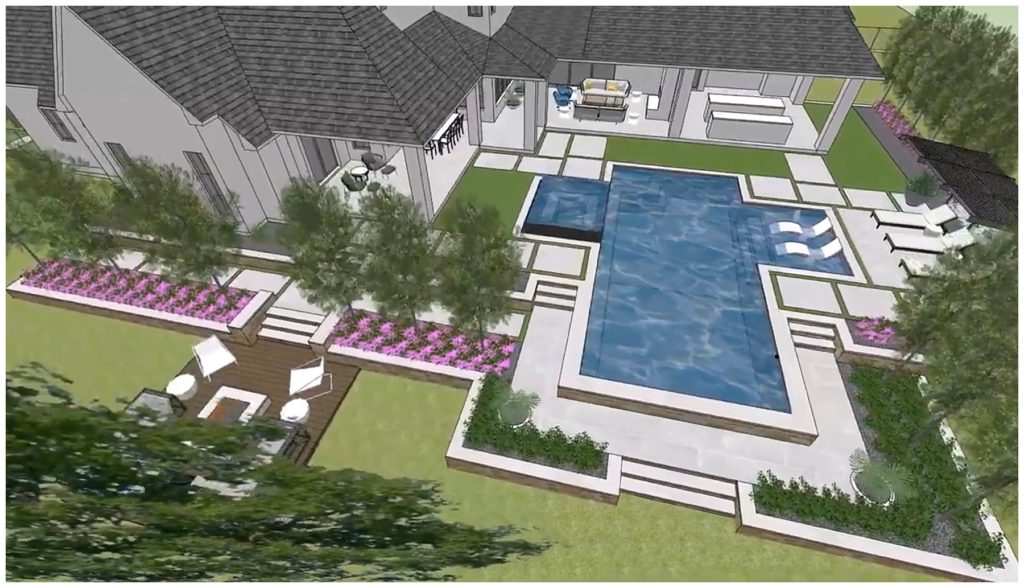
Here is a computer generated illustration of the backyard. We are working on the retaining walls now. That fire pit is going to be a favorite spot in the evenings for sure.
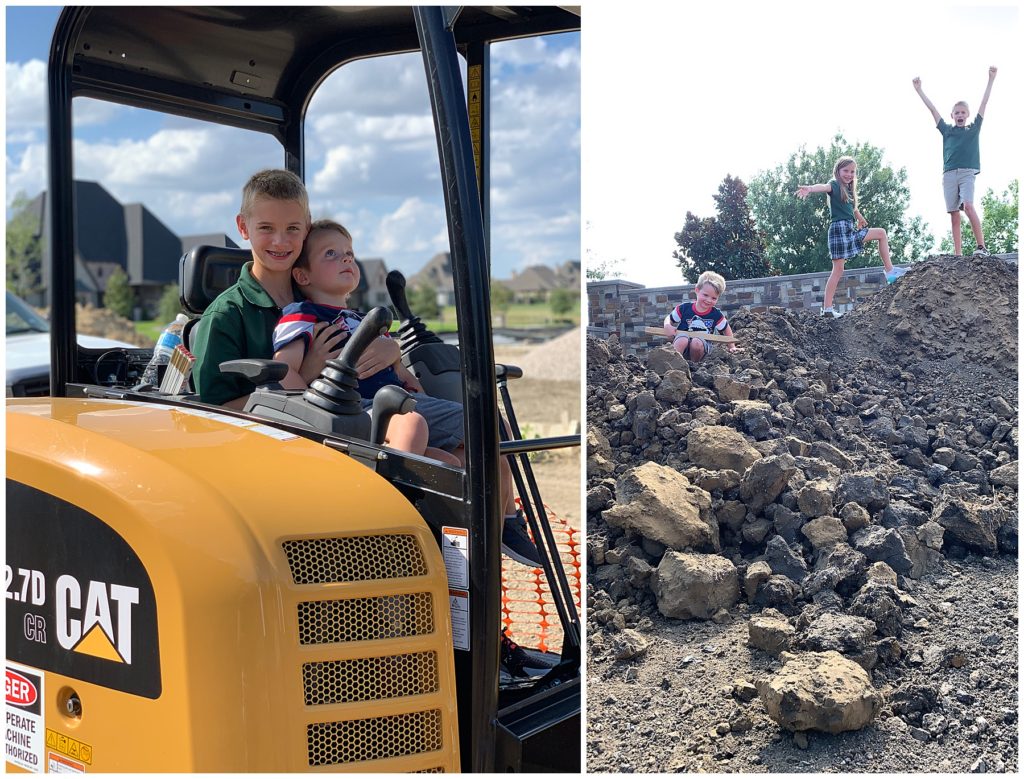
The kids have loved being involved in the process. Jackson drives the skid steer and Hayes now knows what a boom lift is and asks to go ride in it a dozen times each day.
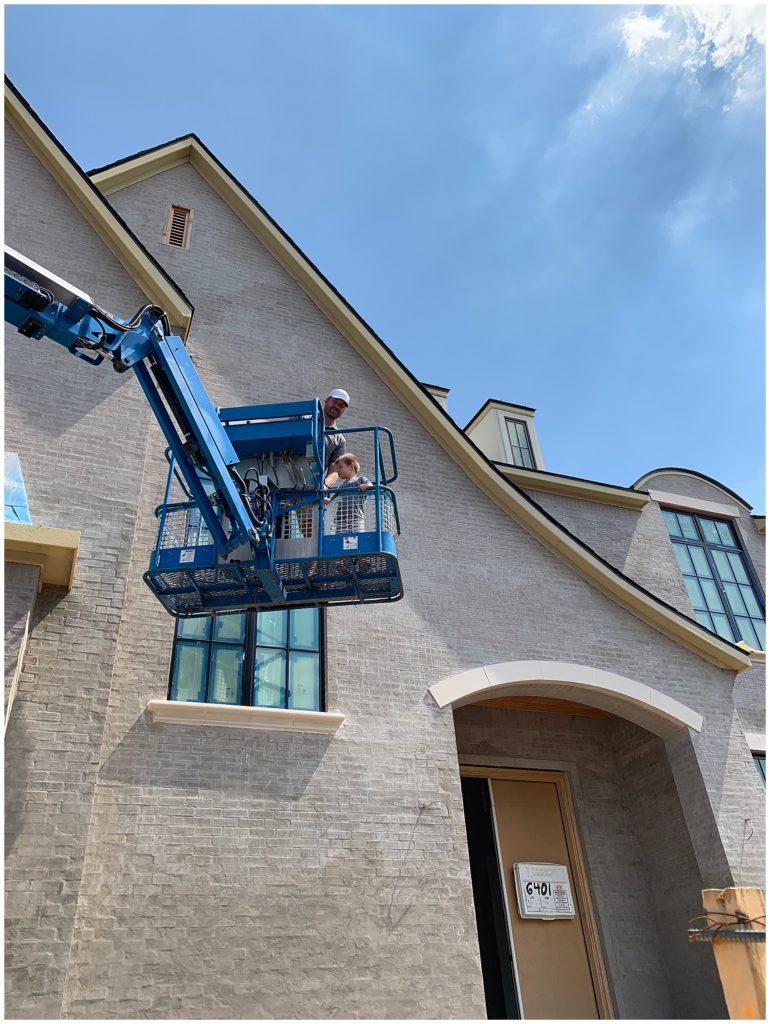
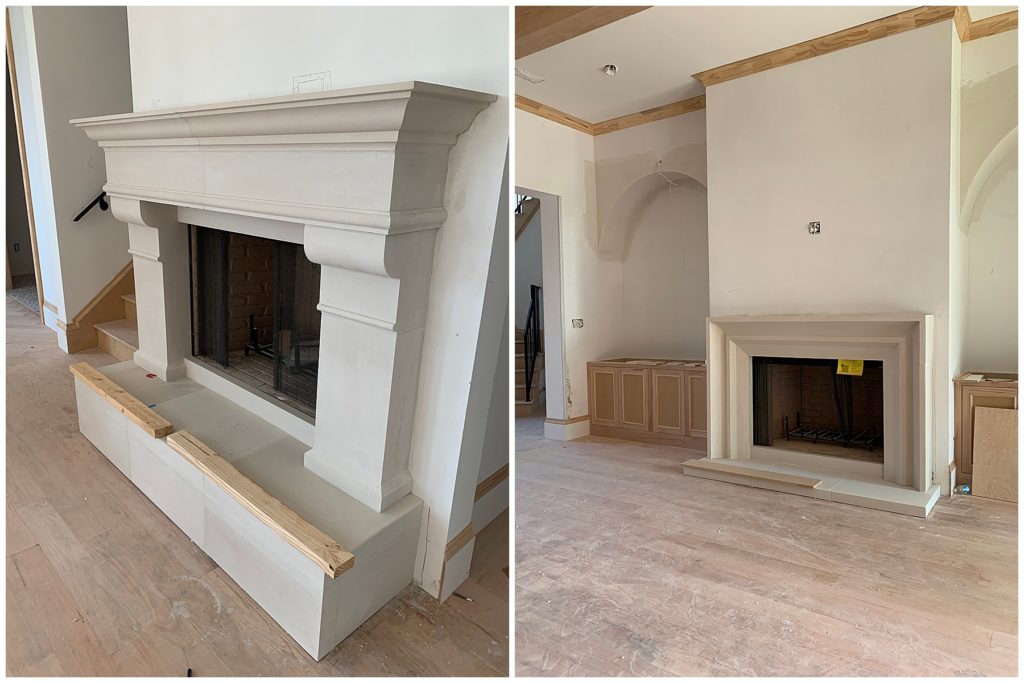
I snapped a few pics of the fireplaces before everything was covered to prep for paint. The fireplace on the left is in our breakfast nook. The one on the right is in our living room. I am super happy with how they turned out.
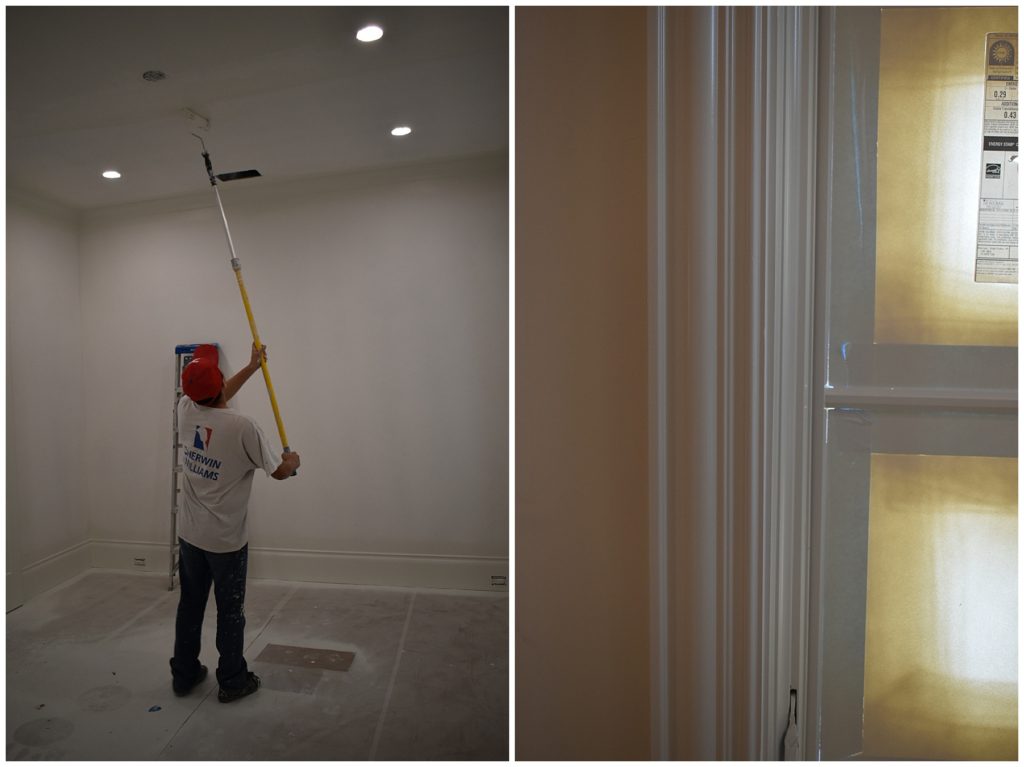
This pic may not look like much but for me its pretty exciting. There are lights. LIGHTS! ELECTRICITY! Things are getting real now. The trim has been painted. We went with SW Greek Villa. Again, Nick was super opinionated on paint color. I’m unsure if he picked this color because he liked it or because he liked the name. Greeks.
All of the trim will be this color in a semigloss. Most of the walls will also be this color in eggshell. I like a clean, fresh look so I wanted to go with the same color walls & trim in most areas.
Thats it for me for this post. Dayme and I got a text from Nick with these bullet points:
- Outdoor Sconces
- Pavers
- Patio Flooring
- Pool Tile
- Interior wall colors (if not Greek Villa)
- Backsplash
- Door Hardware
- Cabinet Hardware
- Mirrors
- Carpet
We’ve got a lot of work to do. Move in date??? I’ve stopped asking. It’ll be worth it when we get there….just get. me. there.
Paige: Hold please. Updating as I can. Busy person. No time. Photo job comes first.
Exterior
Exterior of this house is everything!
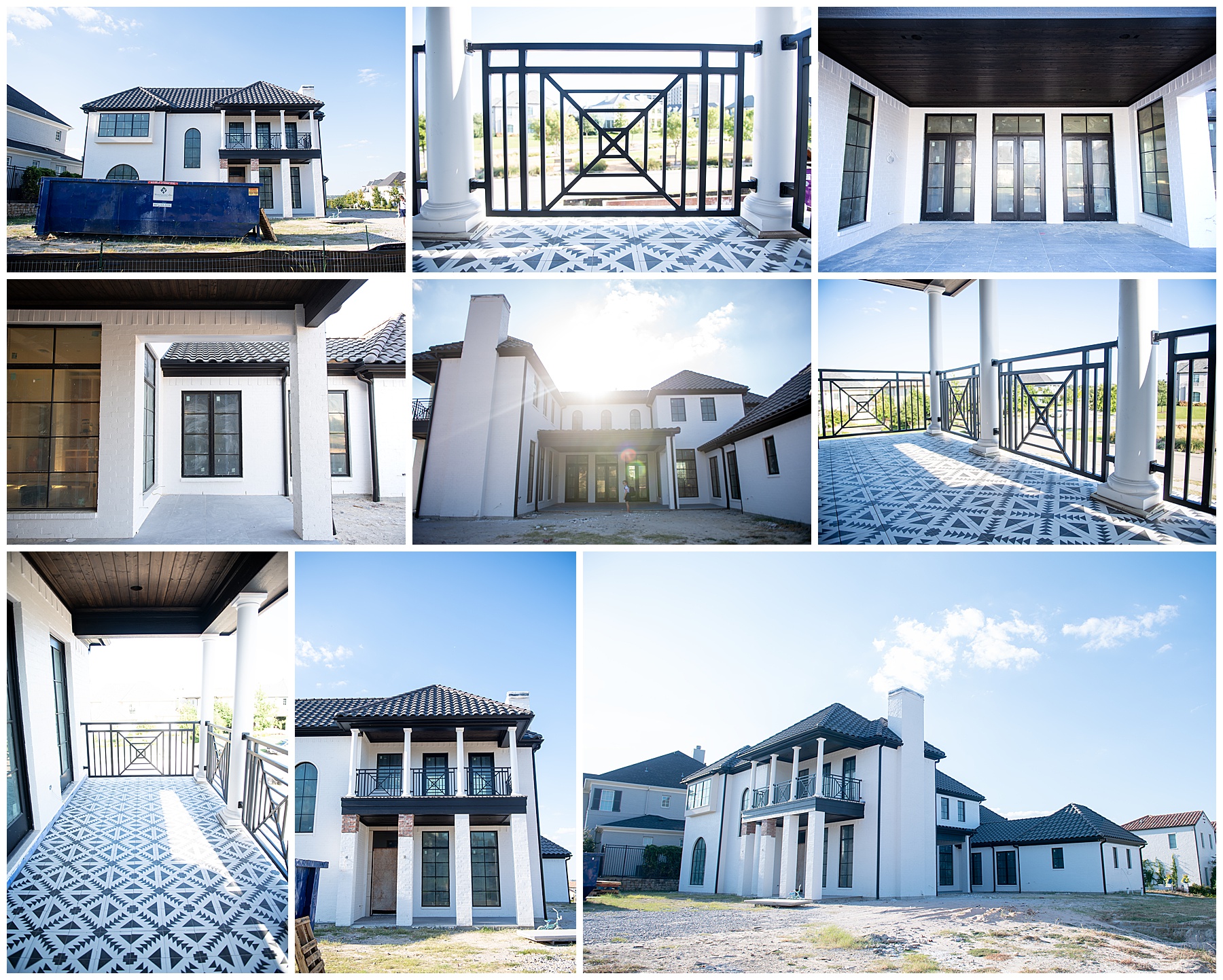
I love black and white. I love modern, but not too modern. The rail is perfect and just went up a week ago. I saw some gutter dudes out there a couple of days ago working on that.
The tile came out really good on the balcony and the tile roof that was an enormous cost increase was well worth the money. I’m glad design review denied the flat tiles now, it reminds me of buildings in Santa Barbara where my brother lives and that makes me happy.
People keep asking about the unpainted little space on the brick columns, they redid some of the bricks that didn’t line up right or something and just haven’t come back to paint that part yet.
All that is left for the outside is landscaping, we will get turf again in the back yard, lighting, the pavers that go up to the front door with grass in between, I think that is about it. No pool yet. No money left in the budget. Give me a year or two to hustle and get some saved up.
Paint colors: Snowbound, tricorn black. Tile is .99 a piece, I don’t care one bit about designer home stuff. It’s too expensive and if there is a knock off, I’m all for that.
Entry
Just as I say I don’t care about designer finish outs, I post pictures of designer finish outs. I could not find anything that looked like this specific marble from Paris Ceramics. We tried. We went around and put samples together but couldn’t get this same look. This was the only design district showroom I had to go to and it was fancy. I felt like a rich fancy lady that wears a hat and has a poodle in her purse.
Again, worth the money and I was still able to keep the tile on budget. It’s all about that high low fashion, even in homes.
Next up for the entry will be the rail and wood on the stairs. I’m tired of looking at that janky 2×4 rail so that will be a win.
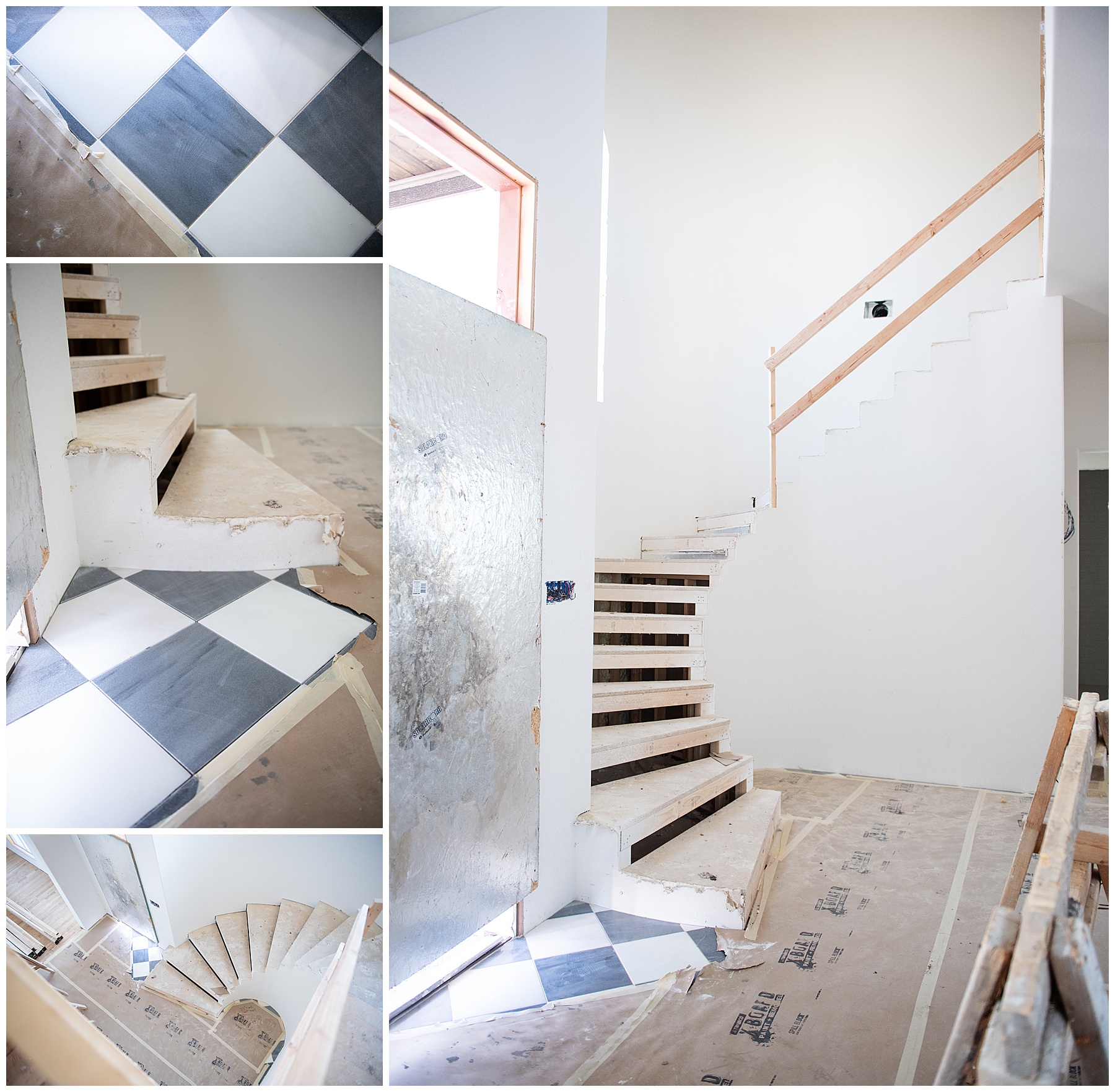
Dreamy chandelier, check!

Formal Living
This room is going to let a lot of my Willy Wonka show. If you have seen on instagram, the designer has named this #projectwillywalker. We are good at pushing each other out of our comfort zones. It works.
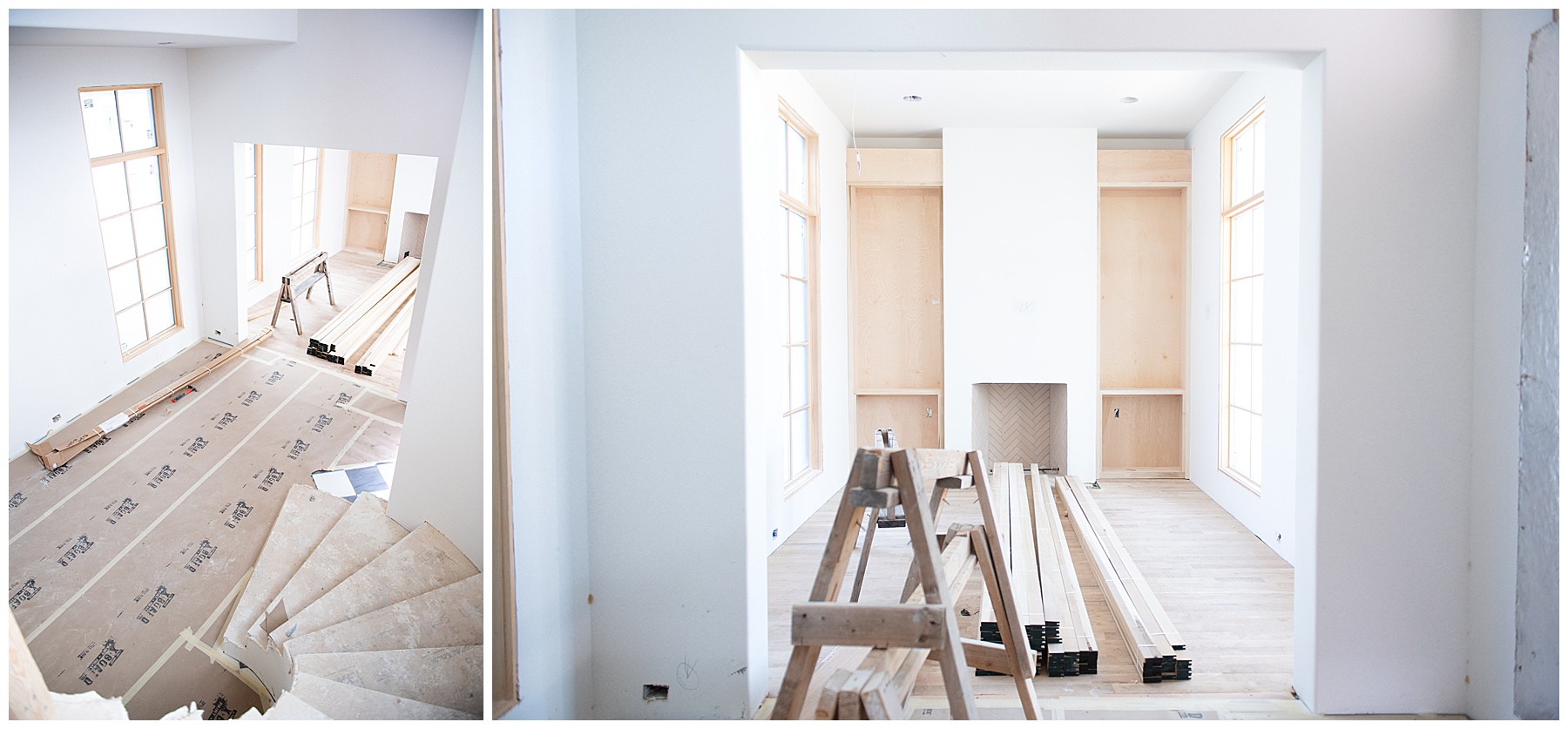
We haven’t finalized a paint color for this room yet, but everything wood will be blue lacquer and the walls will be the same color blue grasscloth. The ceiling is going to be wallpaper. Dayme gave me 5 to pick from and I can’t find them, typical. I’ll update later when I do.
It’s later and I’m updating with wallpaper samples from Dayme. The big one in the middle is the one I picked. To me, it’s the clear winner. The little square is the grasscloth we will be using.
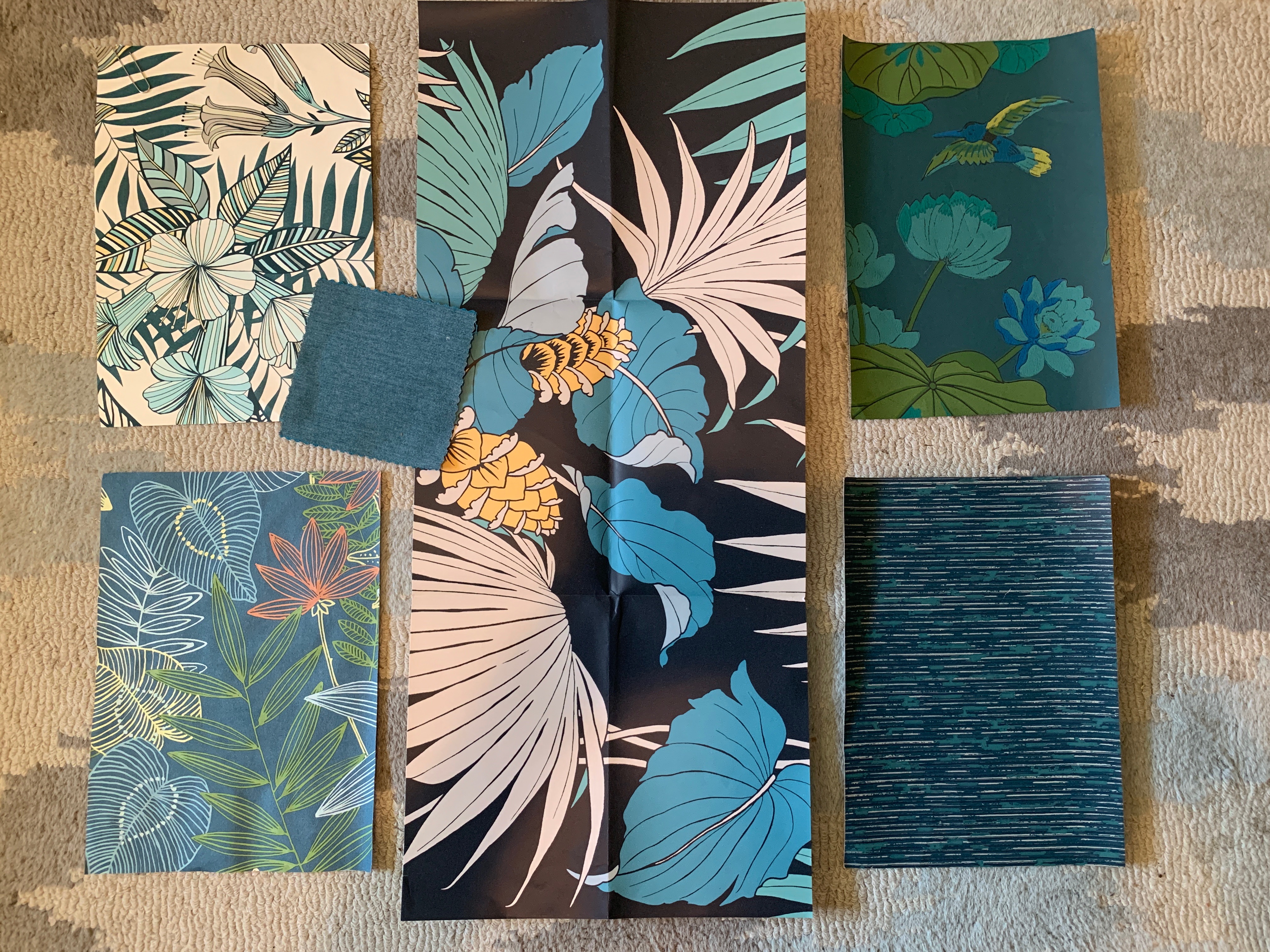
Of course I super love this and you can find it here!

We found a cheaper light, it is pretty easy to blow out the budget on lighting. I like this one almost as much!

The fireplace surround is similar to this.
Aven’s Room & Bathroom
I was trying to make Blake, the oldest girl, take this room. She likes it quiet, she’s easily annoyed with her siblings, it seemed like a good thing. She was borderline offended that I would put her so far away from everyone. Aven, being the smart little cookie that she is, snagged it right up and now gets the kick ass window and her own bathroom.
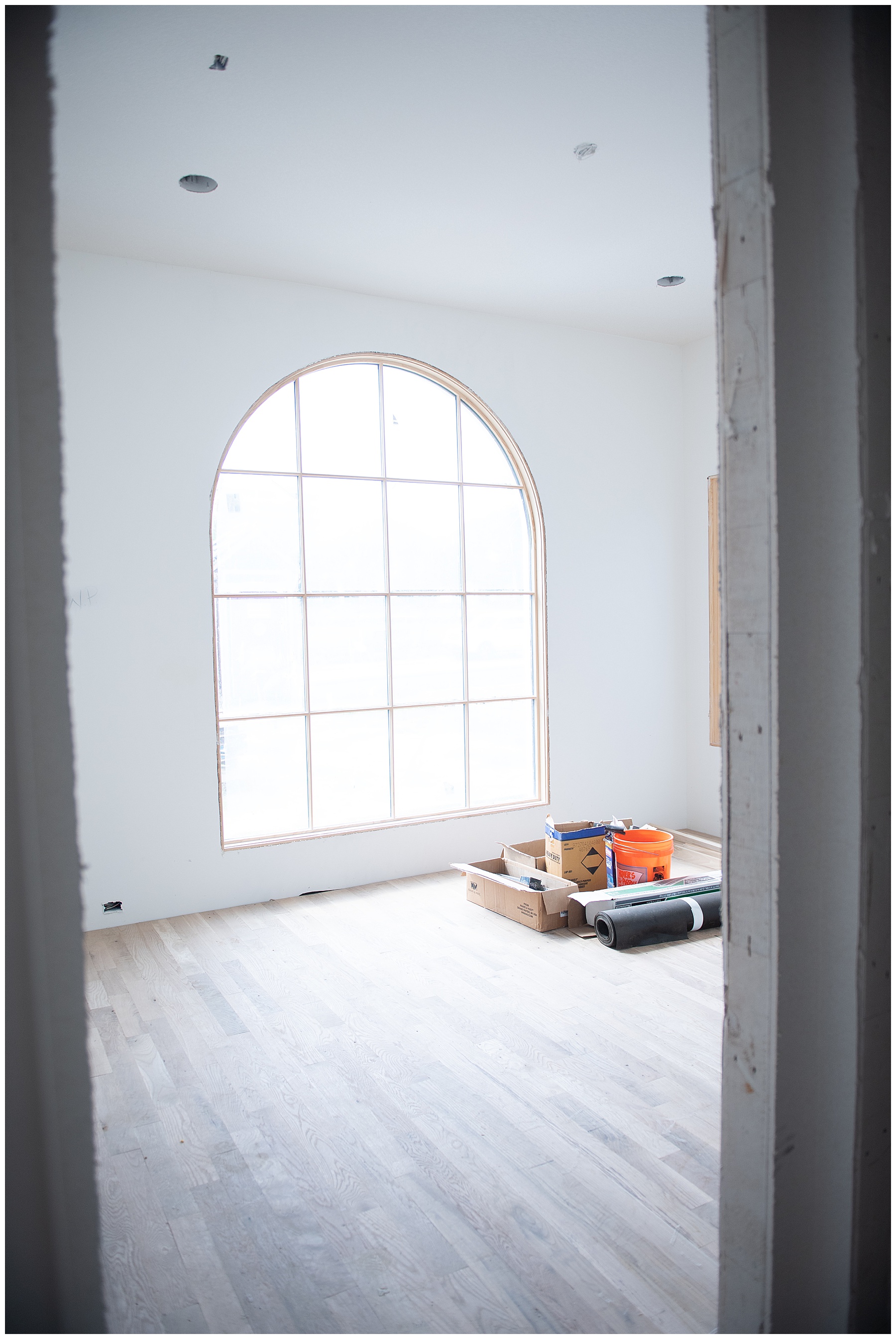
Annnnnd the not pink wallpaper.

Chandelier!

Her bathroom tile is in and these images make it look gross and muddy. I was at ISO 100million for my photog buddies out there. No light.
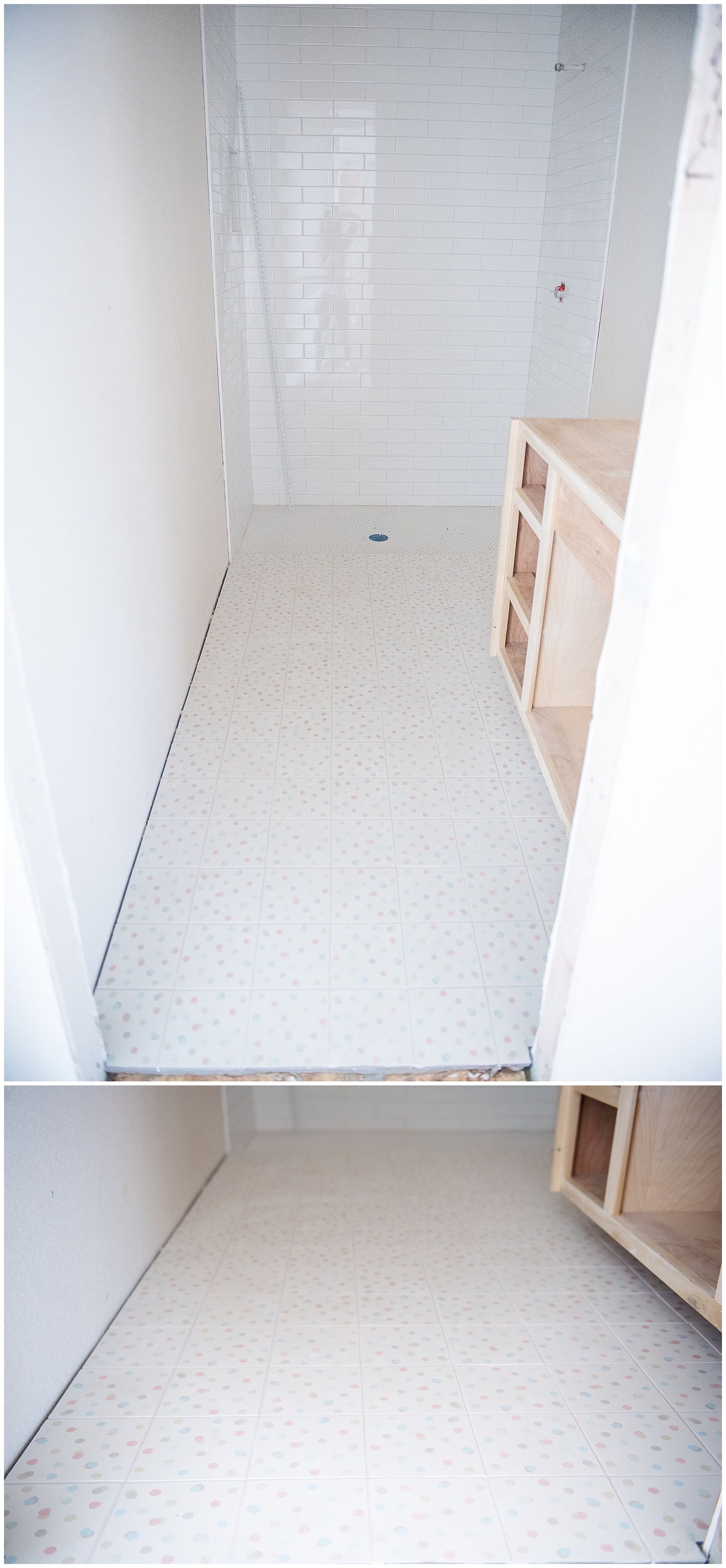
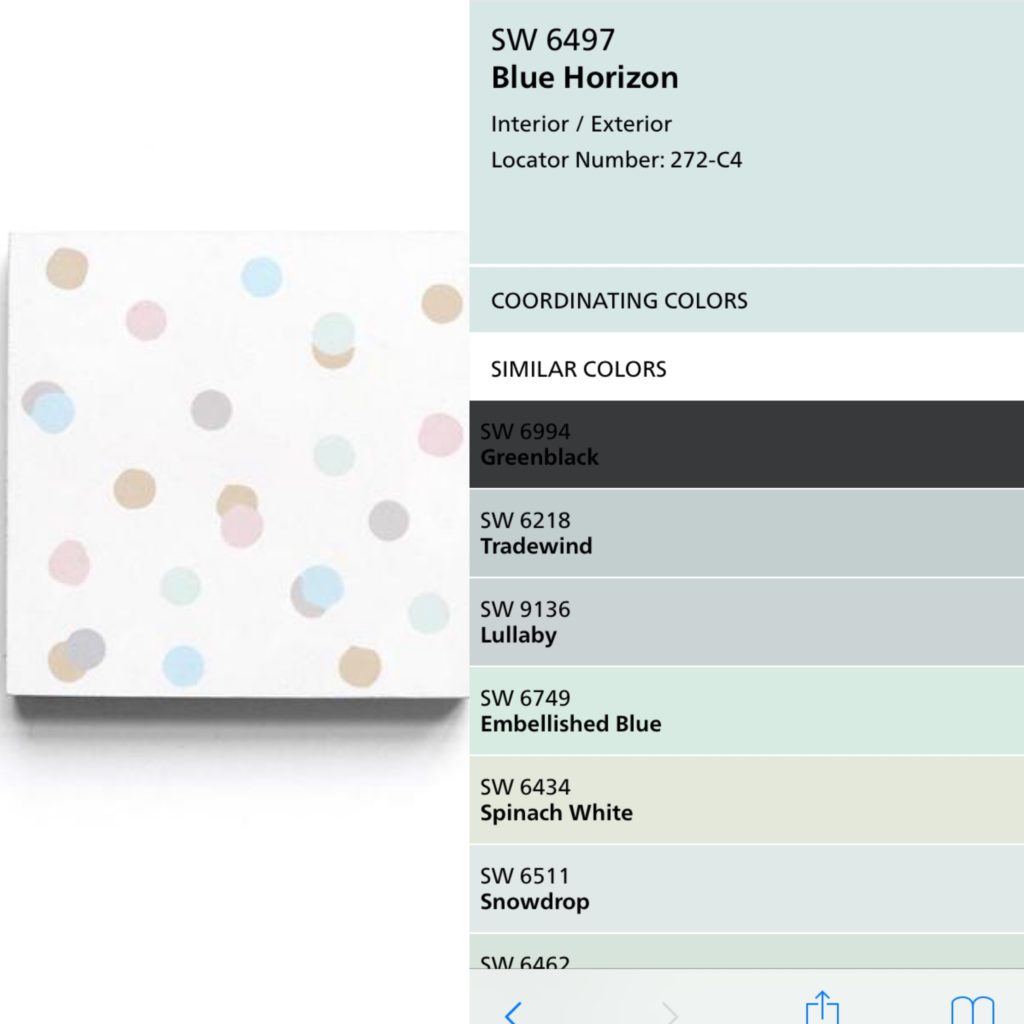
The cabinet will be Blue Horizon, she vetoed pink. Probably was not feeling that because her entire room right now is pink on pink on pink. Understandable.
These are the knobs.
These are the sconces that will be on the mirror.

Kitchen
Cabinets are all in and the sink is in. Still lots to be done.
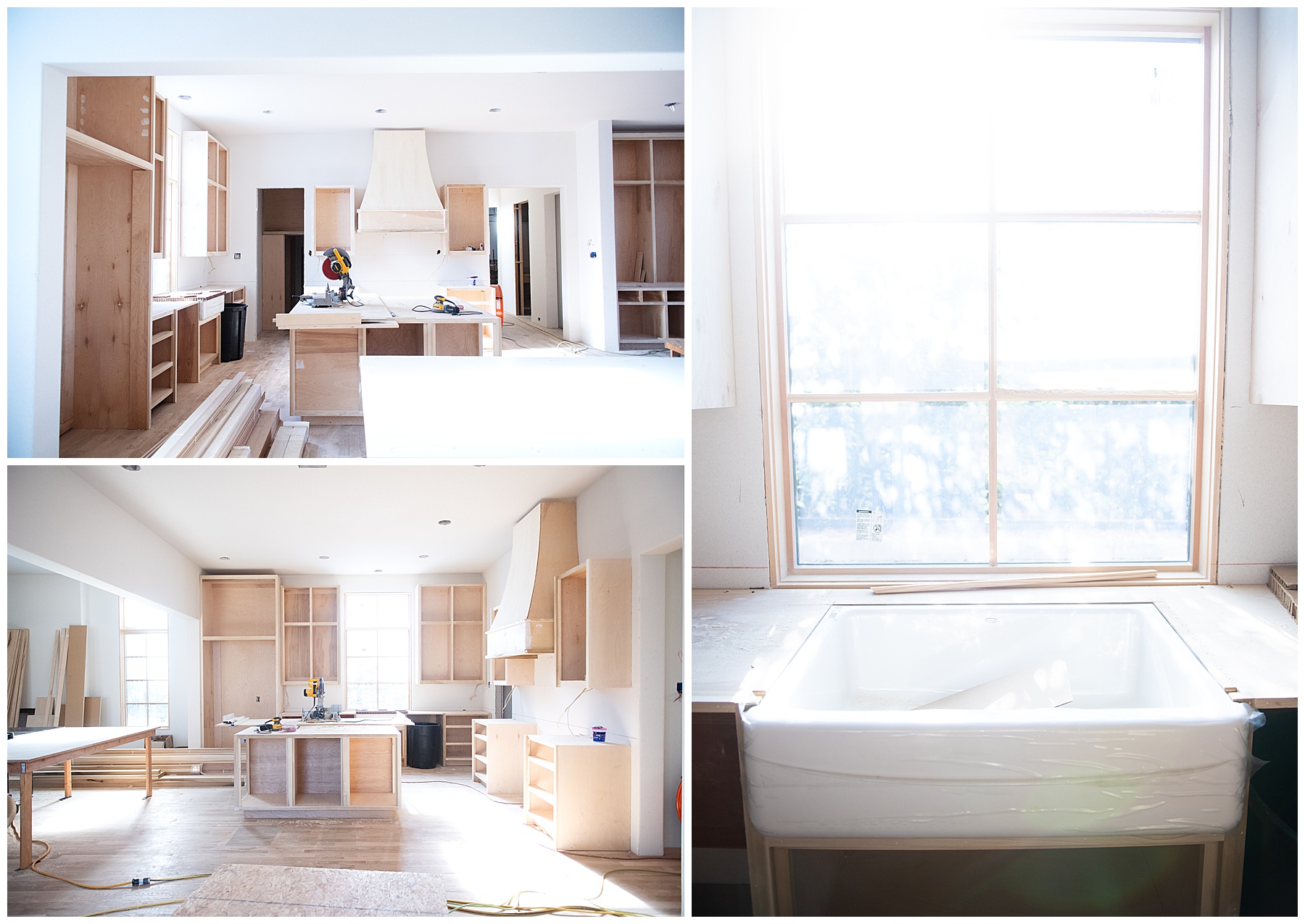
Stain samples have been put down and…
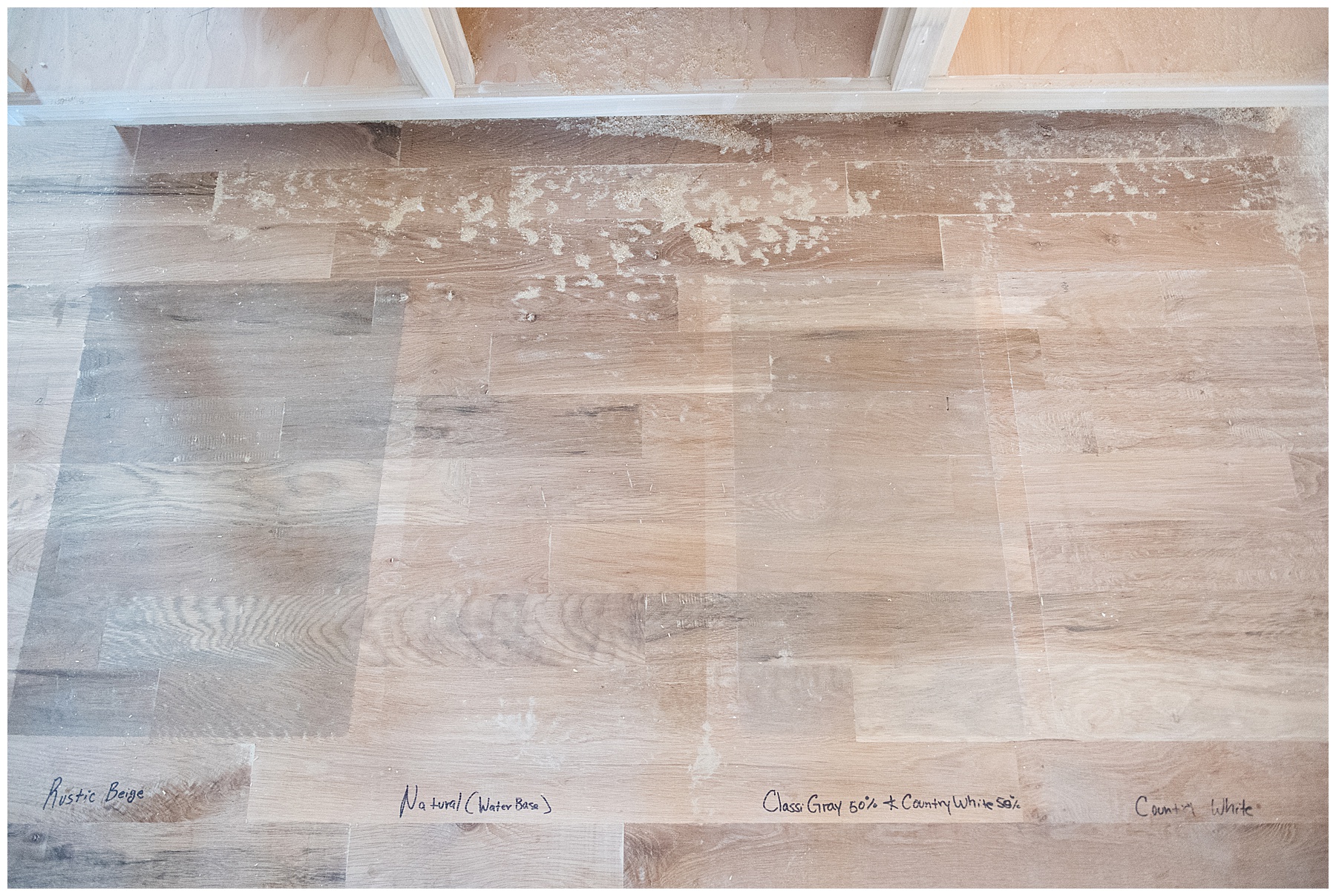
…I honestly don’t even care which one. All of them look great to me. Dayme??
Dining
This built in is gooooood! Can’t wait to see what it looks like with the glass doors on it.
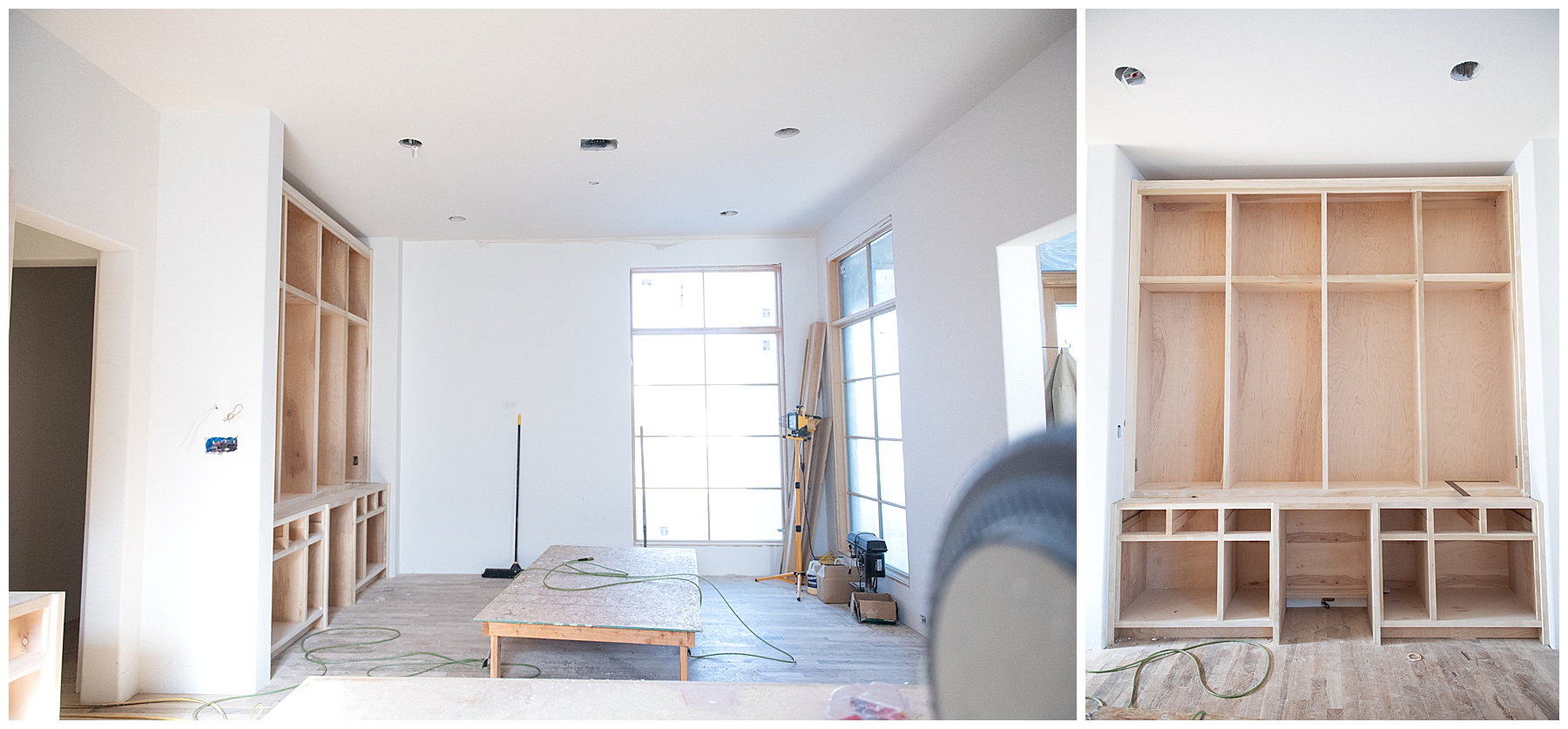
Living
Not too much to see here.
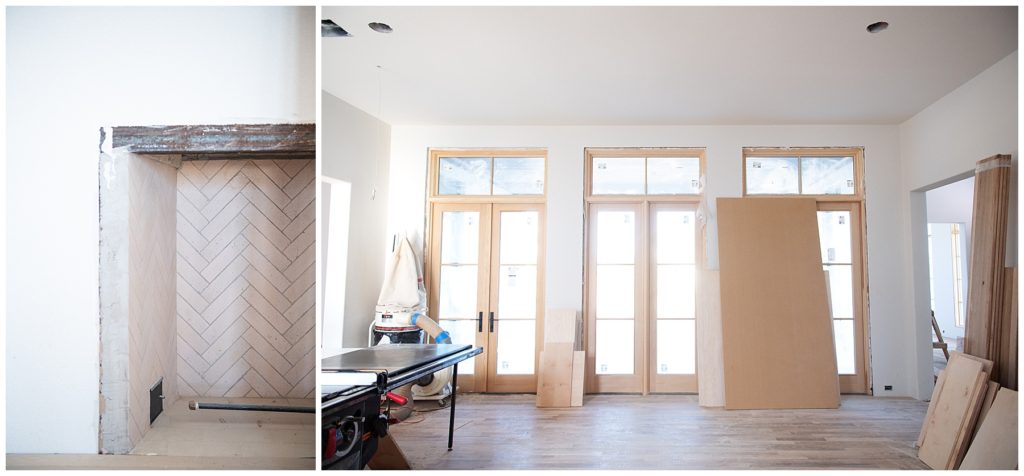
Powder Bath and Master Hallway
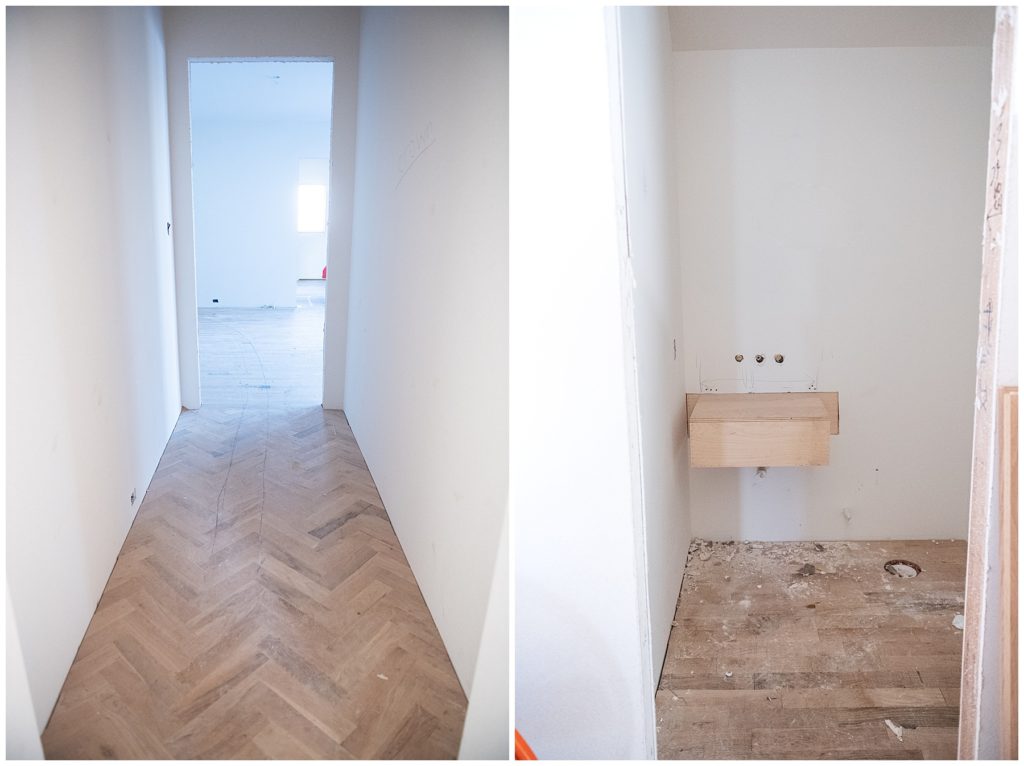
Herringbone going into my bedroom that for the first time in 5 years will NOT have an office that two people work at every day.
The pic on the right is the powder bath. There will be wallpaper in there because Willy Wonka girl.
This is as close as I can find to what it will look like. Floating cabinet will be black.

I’m not sure on the mirror yet and the light will be this.

Laundry
The cabinets are big and nice. Each kid has a cabinet to have perfectly organized things in. For one day. Max.
The tile is adorable and my favorite color! Cabinets will be white.
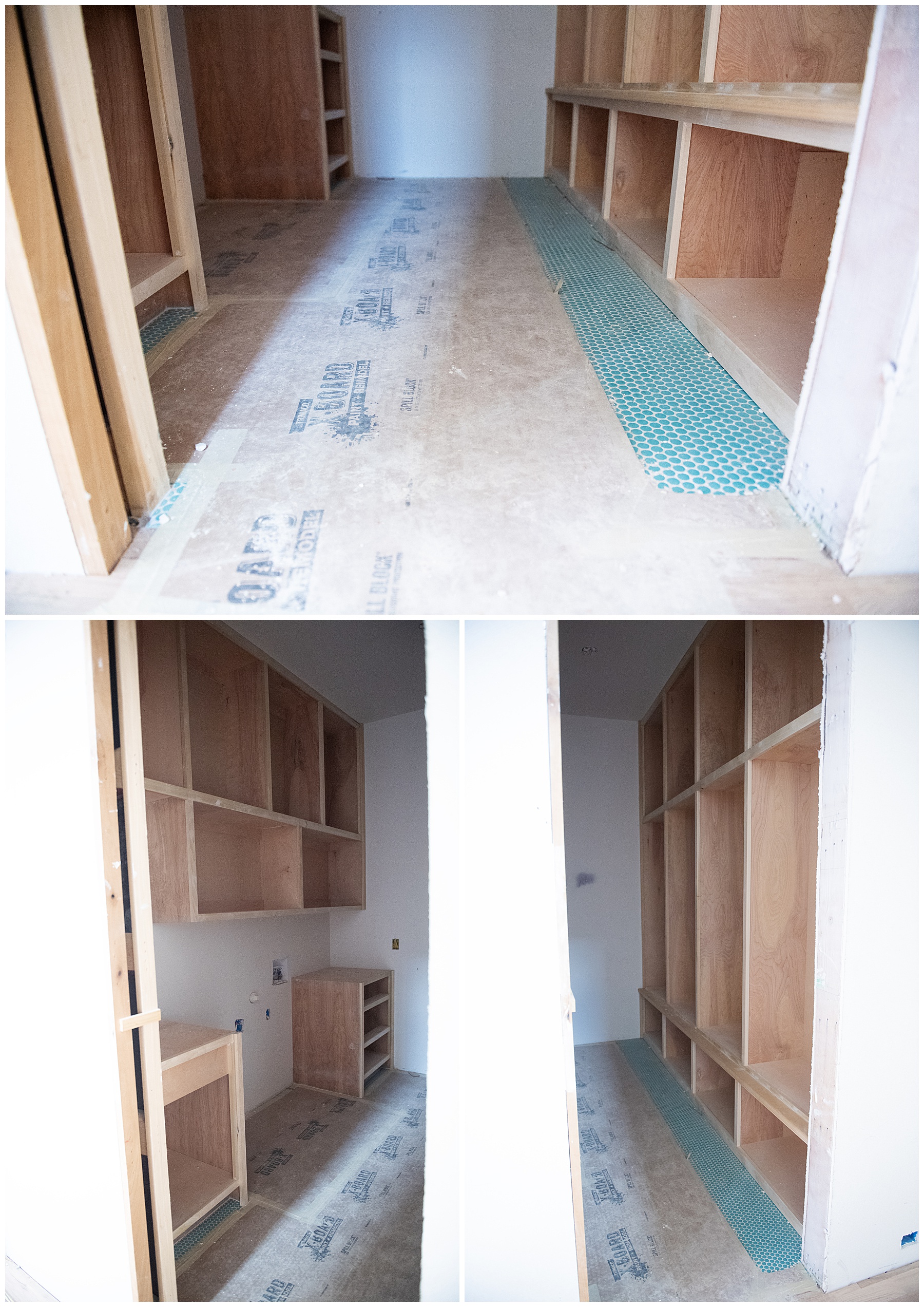
Two of these pendants. Which bring my cold heart immense joy.

Wallpaper! MmmmmmmHmmmmmm! Maybe doing laundry will suck less. No it won’t.

Master Bath
These huge fake marble tiles were on clearance at Floor and Decor so they are probably no longer available. Yay for us! Jeni has the same ones. They were too good to pass up.
When I see something I want, I figure out a way to get it. I zoned in on this tub at a Kohler event I went to a year or two ago and it’s dope! We had to sort of piece it together because I wanted the white feet, but again, I was zoned in so it was happening. The one I linked shows the bright gold feet that I don’t really agree with. Agreeing to disagree I suppose.
The cabinets will be black. Give me all the black and white forever.
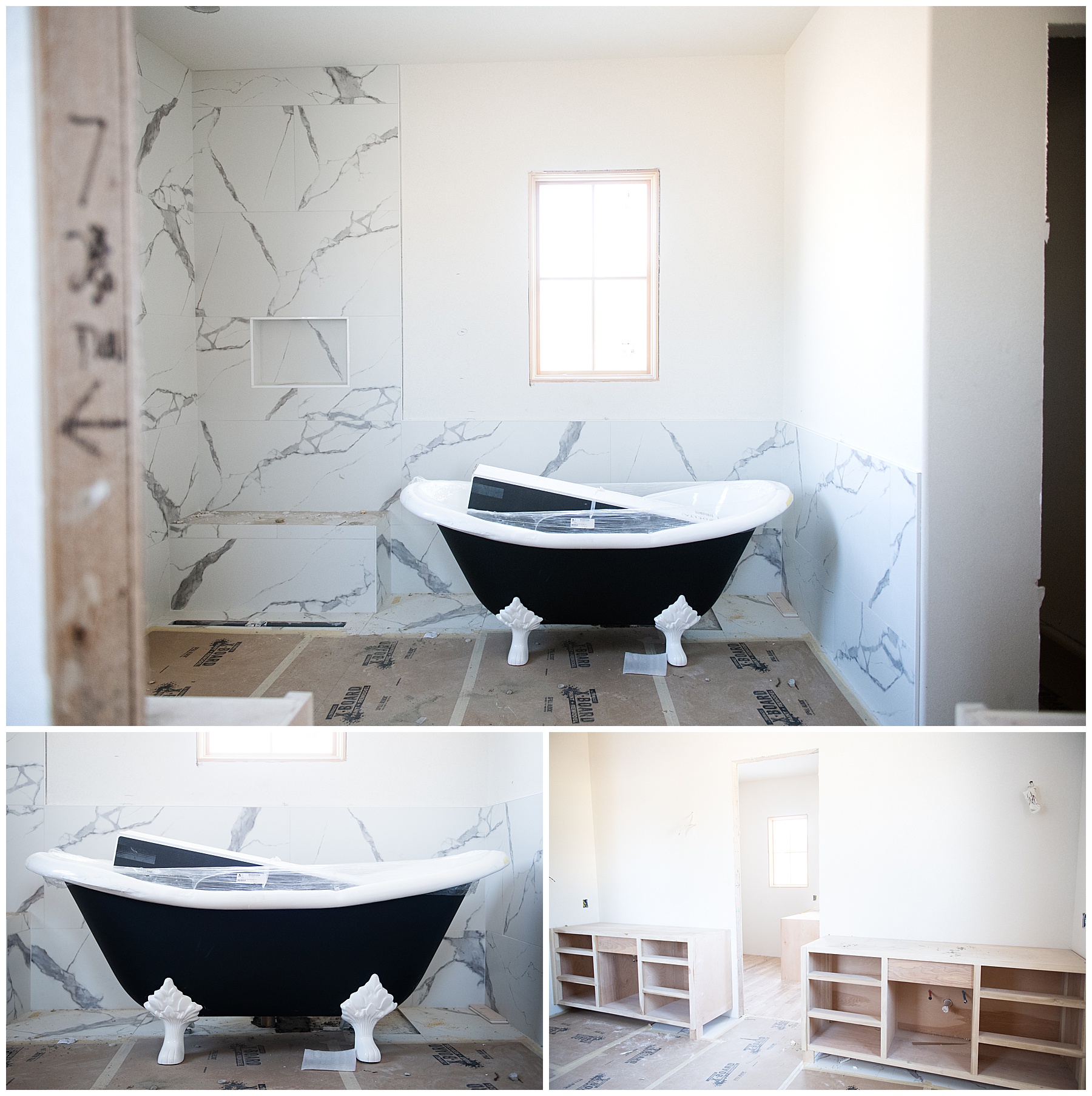
The chandelier goes over the tub. We switched out the sconces for a cheaper version, but chandelier, I just can’t quit you.


Master Closet
Not the world’s most exciting images, but I’m happy to have a spot to get ready and not make a huge tornado of a mess out in the main bathroom. I have a side and Zach has a side. Almost like two different closets with the divider thing in the middle. Stay in your lane Zach Walker.
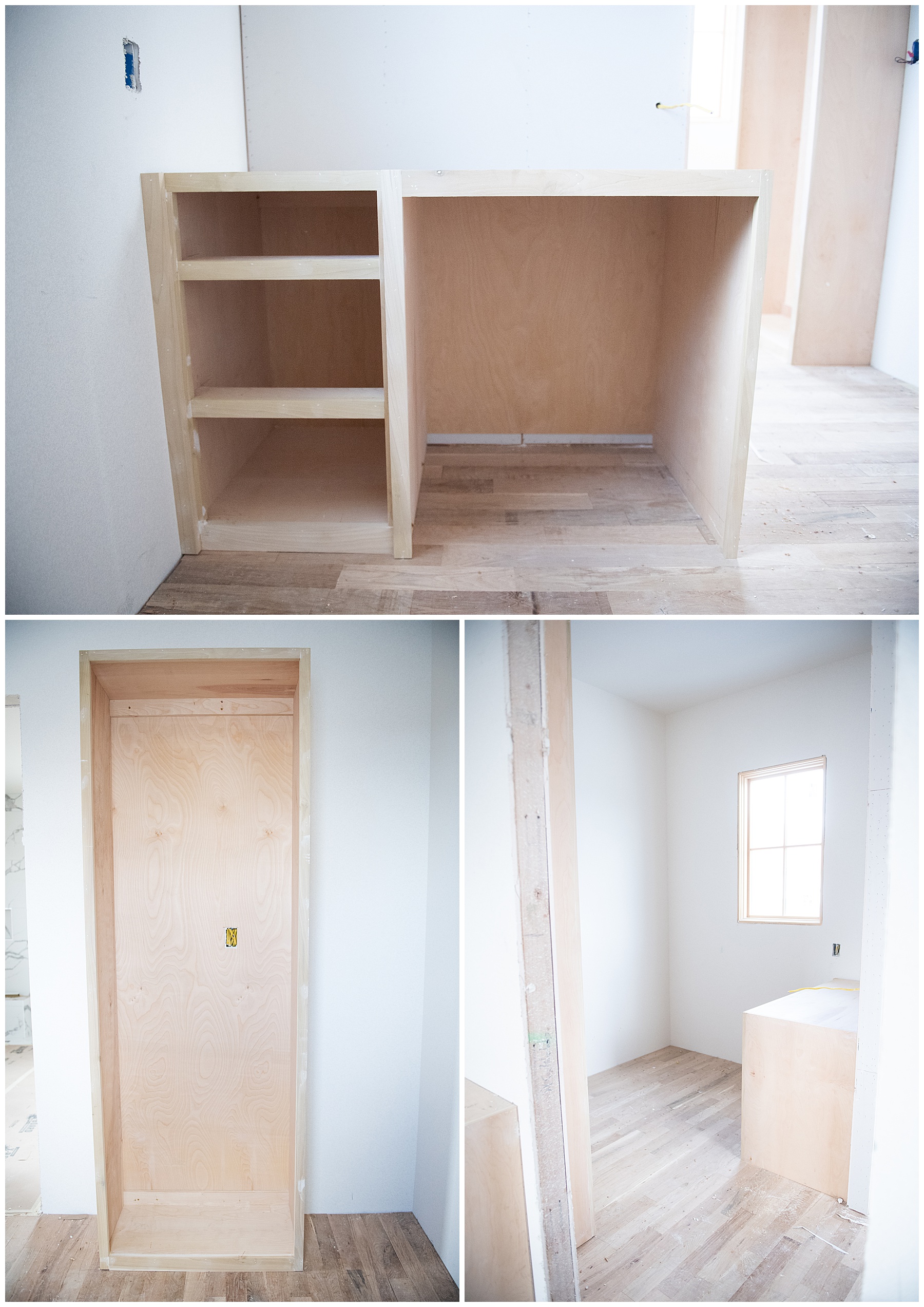
PWP/SD Office
I’m probably most looking forward to this. Seriously running two businesses from approximately 4 square feet in my bedroom is not good. I can’t get away from anyone ever. There are no work/life boundaries. I am probably putting in way more hours than I need to because of constant interruptions and distractions. If you work from home, you get it. If you work from home while also managing a family of 6, you really get it.
The wood floor guys put wood in my office and in every closet. Bonus! I will just want a cute rug now since the fun carpet is no longer needed.
These built ins are going to help us to be so much more organized. Lauren, my studio manager and assistant is going to be very happy here. However, if I put one thing back wrong, I will get reamed. It’s a scary world sometimes for an unorganized, creative minded, space ball.
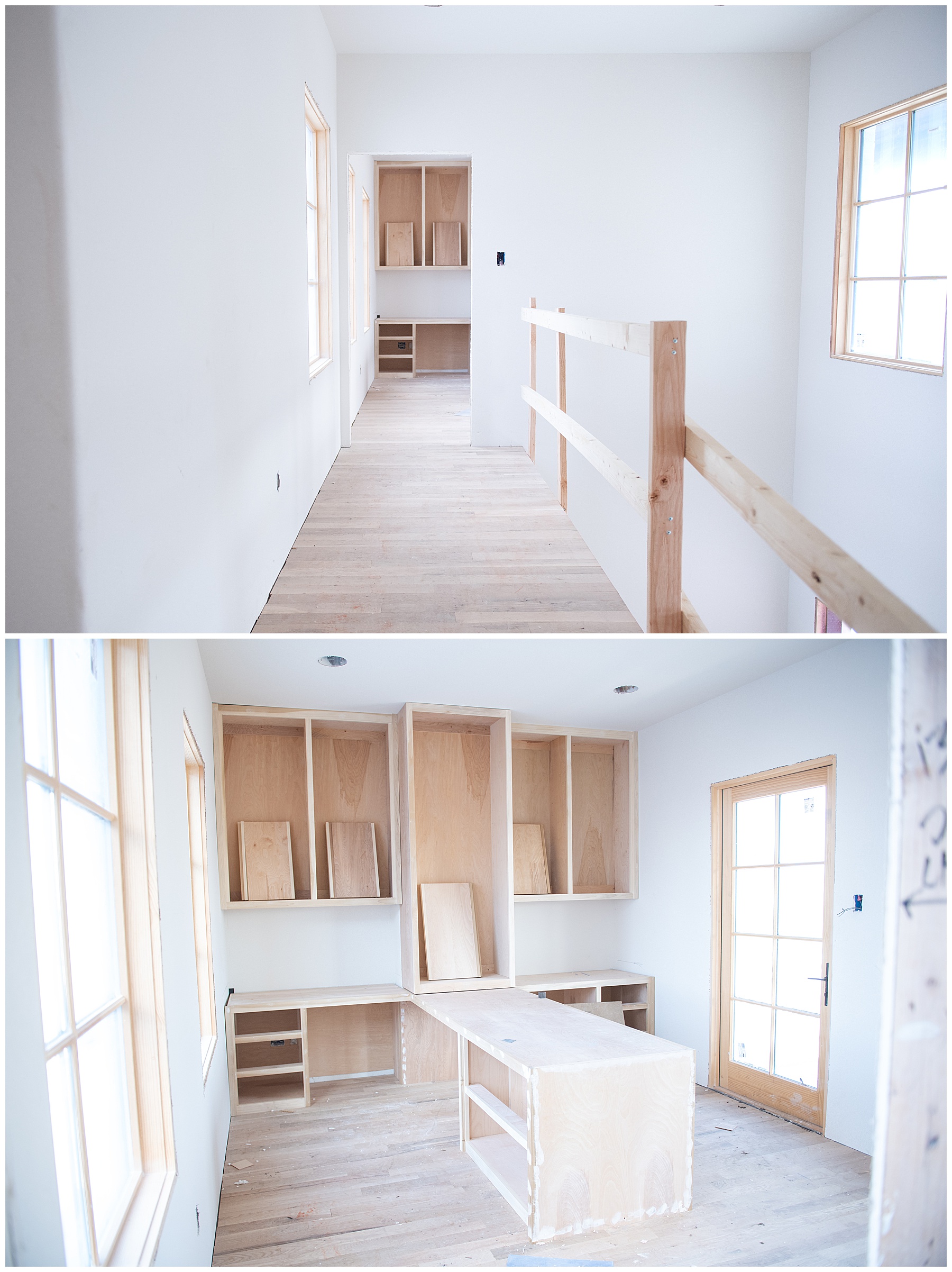
That coral lantern though! Lauren requested no fuchsia, but coral is A-ok with my right hand lady.

Upstairs Hallway and Playroom
Is it still called a playroom when your kids are almost teenagers? All they want in there are two TVs for games and a disco ball. Fine with me. Saturday night fever. Dayme, I forgot to tell you that, order me a disco ball. Thanks. 🙂
The bookshelf/window seat thing is looking great! I think we decided on adding lighting in there somehow, but I space out bad at construction meetings so I honestly couldn’t tell you. I have a solid 10 minutes in me and then I start wandering around.
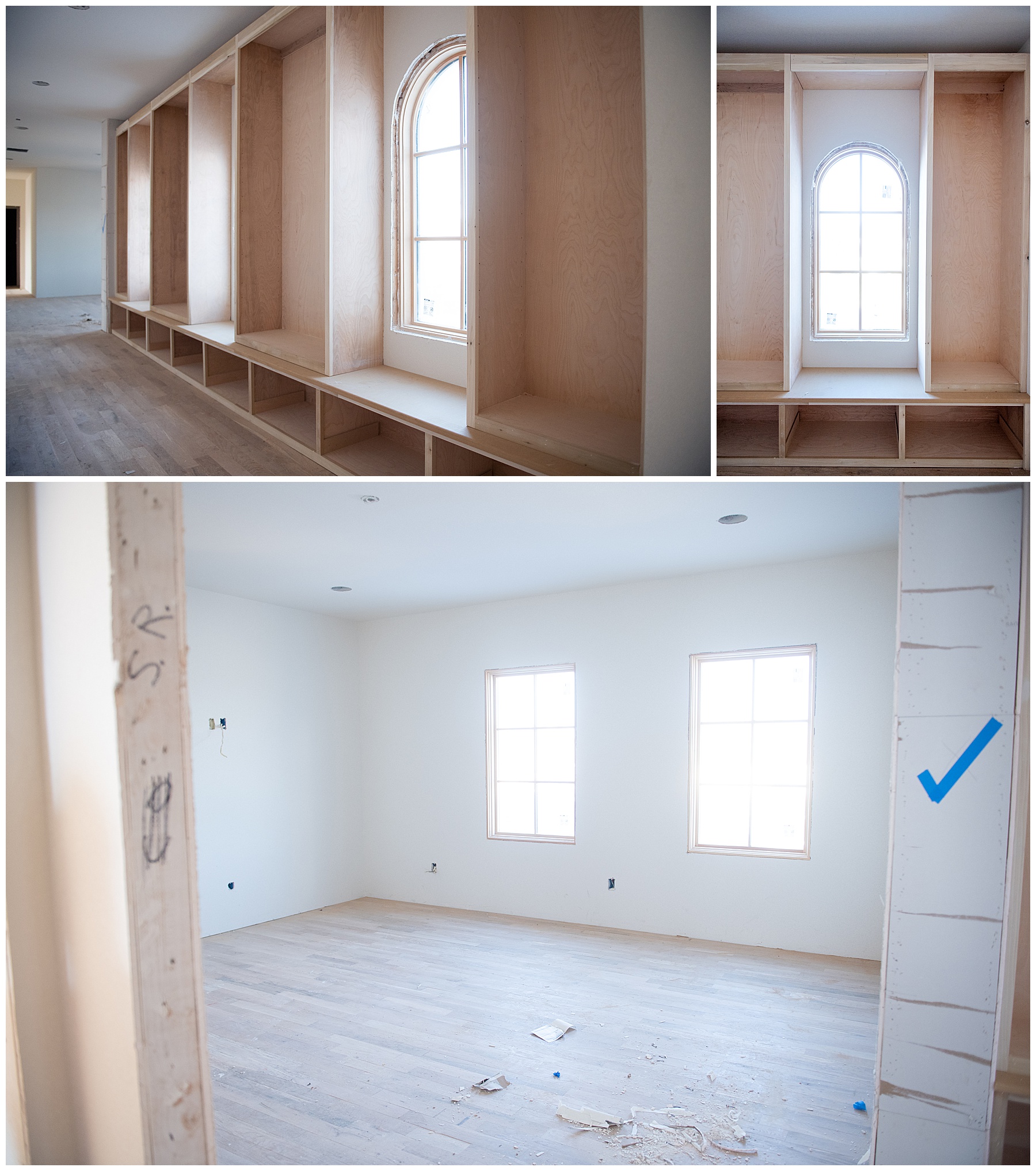
Griffin’s Bathroom
Hex tile is where it’s at! We took a picture of the display at Floor and Decor and sent it to the tile guy. He nailed it! Cabinets will be black.
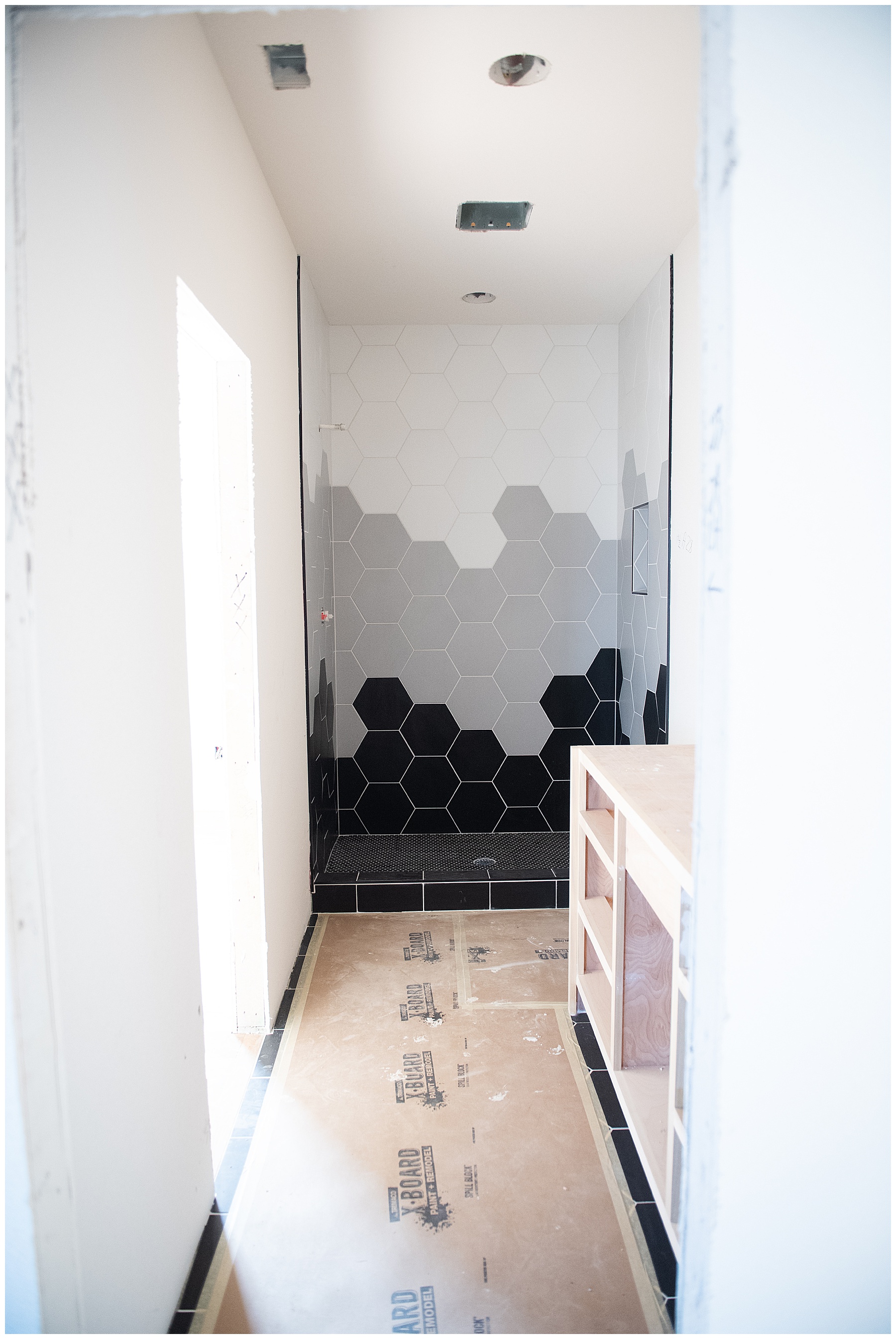
G is all about the shark wallpaper! Yay for a boy after all these females.

Blake and Kylie’s Bathroom
This is the result of a late night, hot as hell, dark house wonderful time that Dayme and I had. We had to not only figure out what letters and word would look cute in the tile, we had to then lay it out. It was a major collaboration and way too much work. I would pay someone to figure this out for me next time. We did it though! Kylie’s says “smile” and Blake’s was going to say “wild” but it looked horrible and the i and l were too skinny so we changed it to “nice” and it looks great.
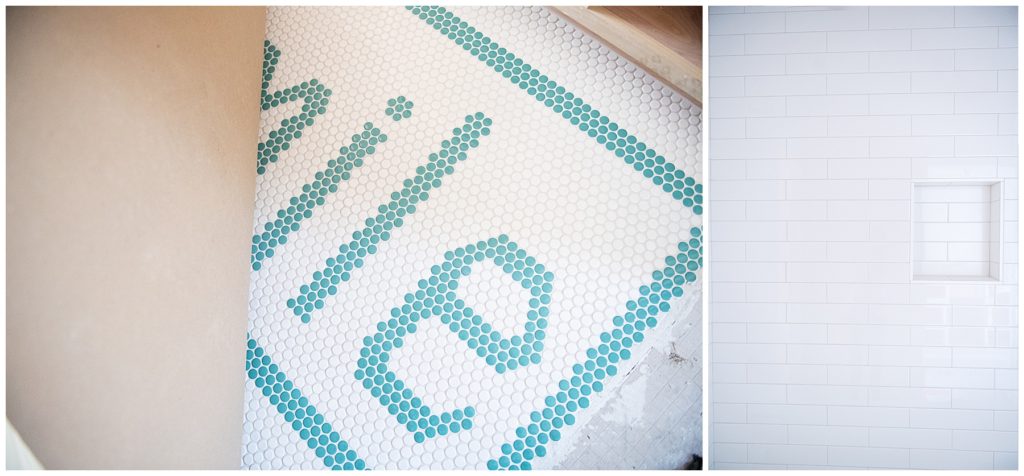
These colors are kind of the inspo we are working with.
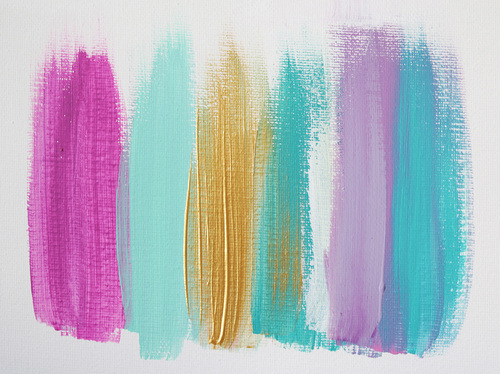
Kylie’s vanity is going to be SW Rhapsody Lilac.
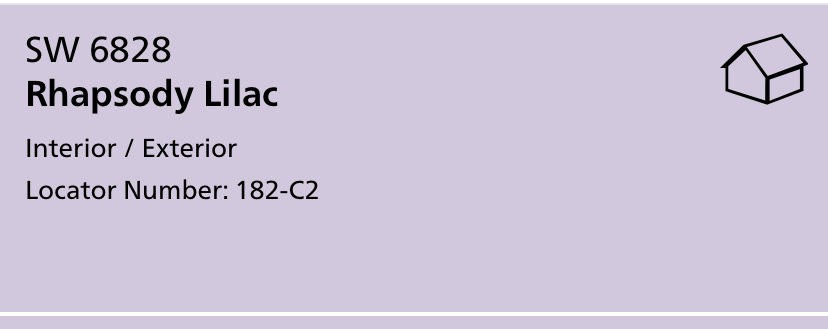
Blake’s is Exuberant Pink.
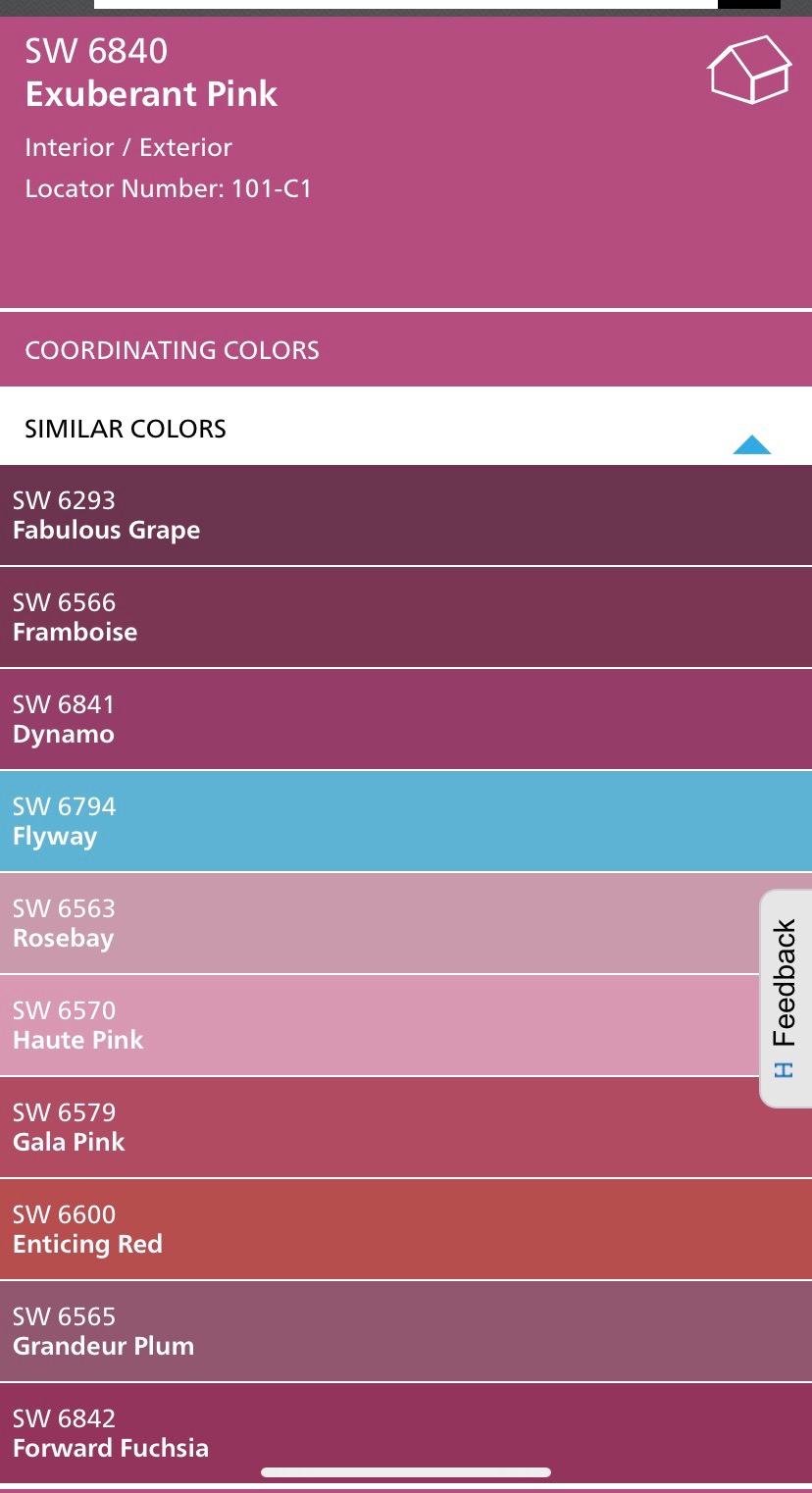
Will there be another update? Or will we just get to the final product? You know we will keep you posted. We are ready for the one room challenges!
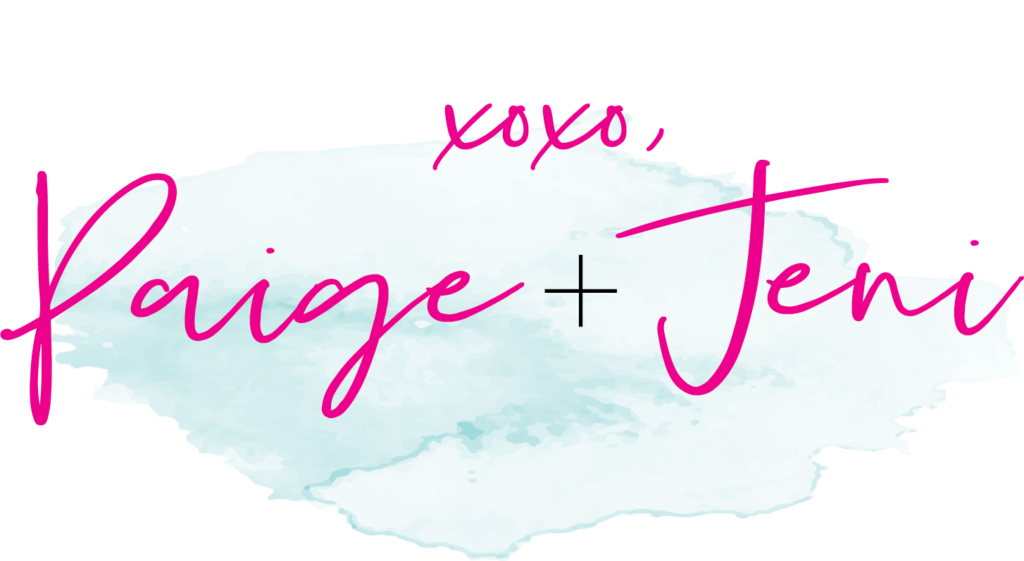
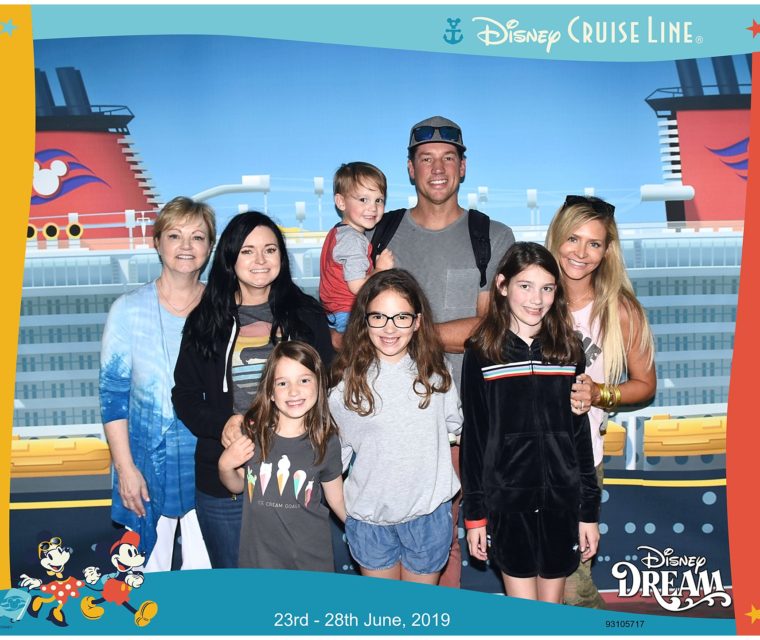
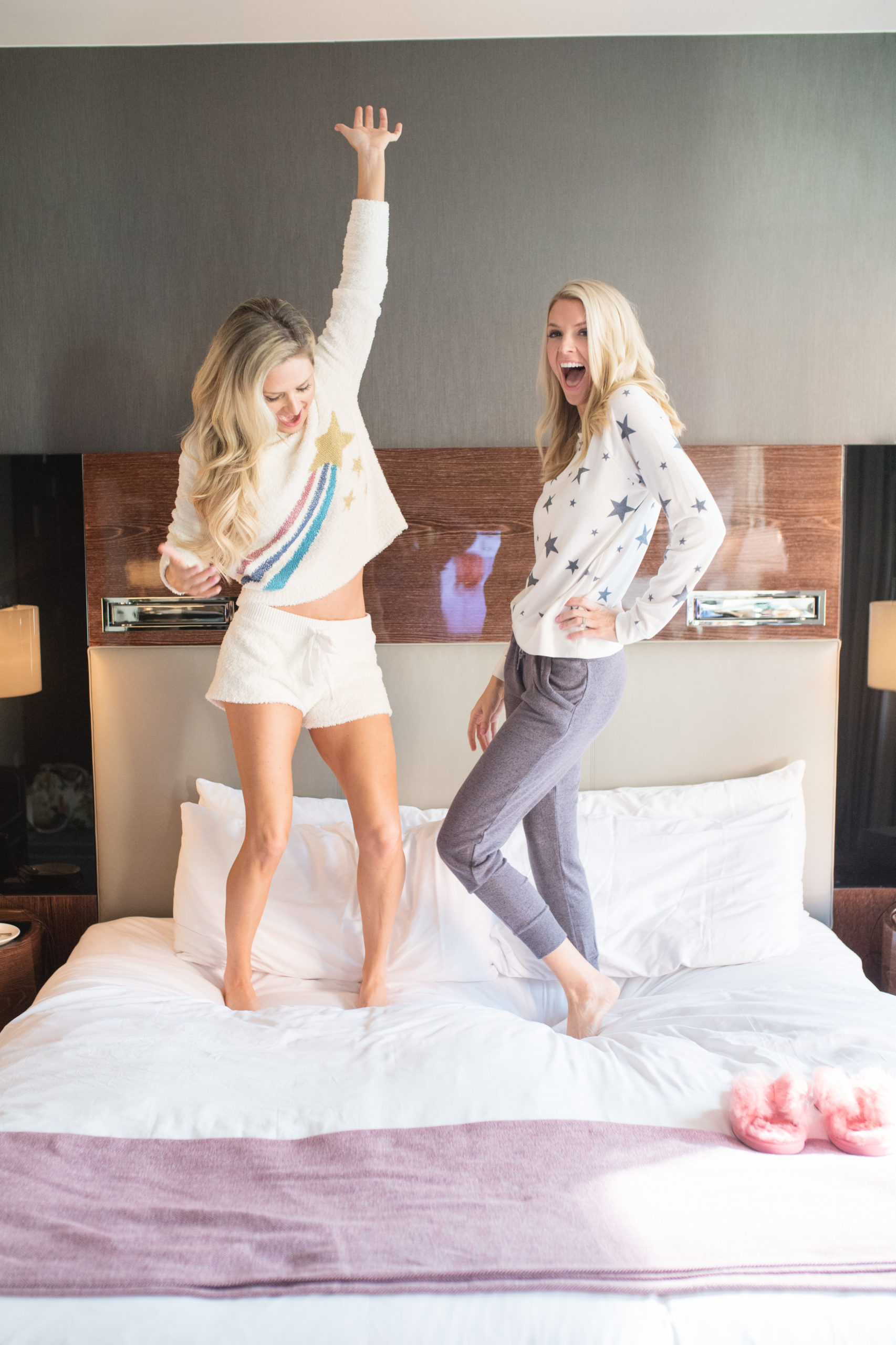
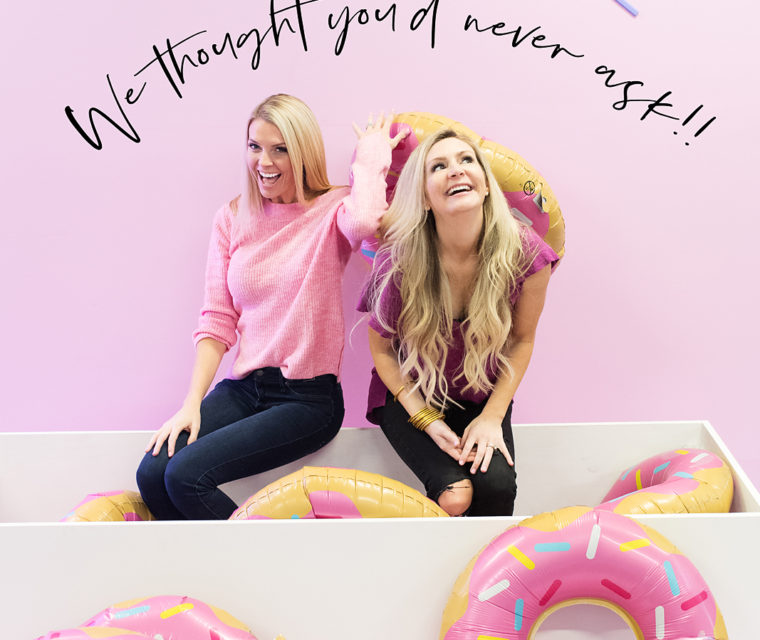
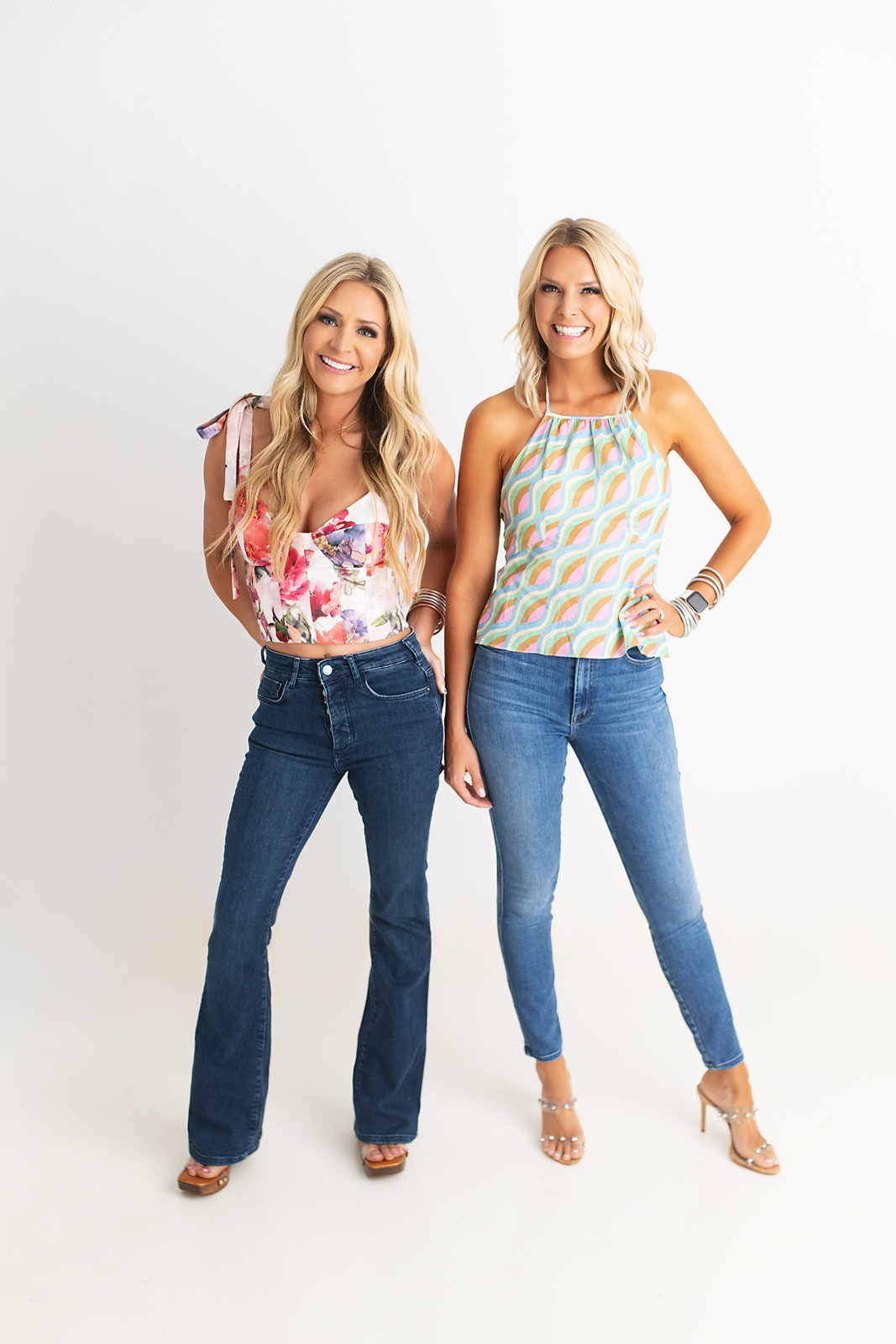
Everything looks So Good! Love following along with thr process!
I love the home updates! Both houses are going to be stunning. Can’t wait until they are finished!
Noooooo, give us more!! That was such an abrupt ending. I feel cheated. LOL!!
The finished results are no doubt going to be jaw dropping!
SOO many things i’m laughing at right now after reading this. But the number one thing – PWP, you never cease to amaze me! the disco ball will fit right in at the WIllyWonKaHouse!
And JM – lets knock that to do list out asap!!!
I’m so ready to see the finished products!!! So gorgeous girls!!!!!!!
White brick houses are basically what my dreams are made of ! Im about to flip a house on orlando and im thinking ill be using both of your homes as inspiration!!
That’s awesome!! We love white brick!